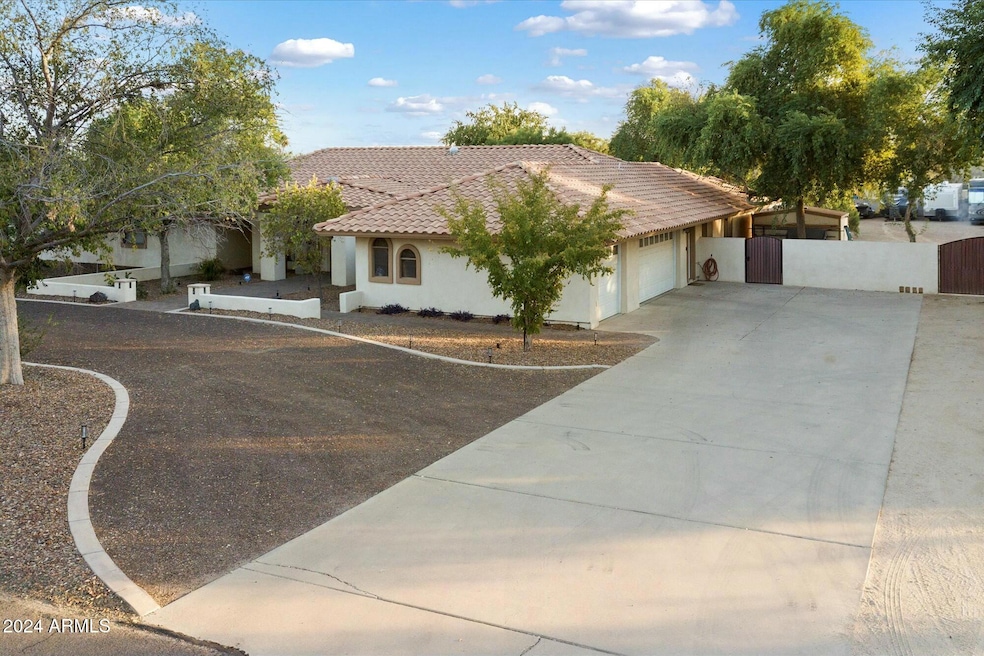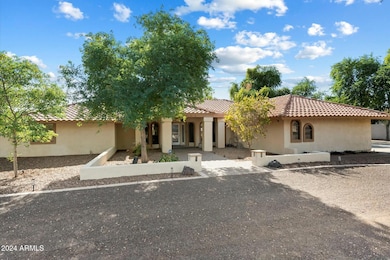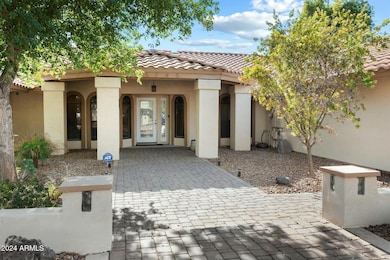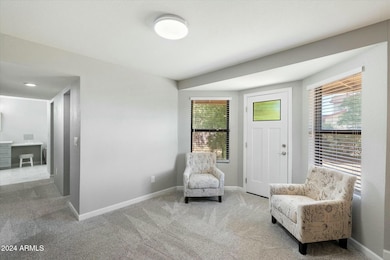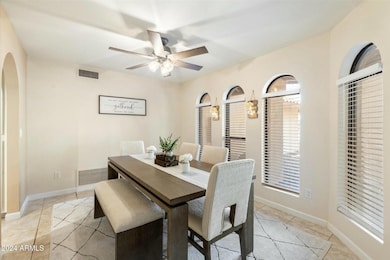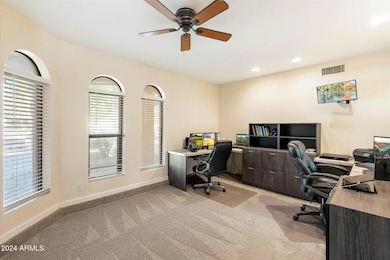
5145 W Fallen Leaf Ln Glendale, AZ 85310
Stetson Valley NeighborhoodHighlights
- Horses Allowed On Property
- Private Pool
- 1 Acre Lot
- Las Brisas Elementary School Rated A
- RV Gated
- Spanish Architecture
About This Home
As of January 2025NO HOA!! Step inside to this stunning custom home located on almost an acre lot. This updated home and ready for its new owners! With expansive tile flooring throughout, the interior boasts a beautifully upgraded kitchen featuring granite countertops, abundant cabinetry, and a cozy breakfast nook. The split bedroom floor plan is thoughtfully laid out with bay windows, French doors, and plenty of natural light. The private master suite is a tranquil retreat, complete with a large sitting area, bay windows, his & hers walk-in closet, fully upgraded bathroom, jetted tub, dual vanity, and separate tiled shower. Whether you're entertaining in the formal dining room, enjoying the large game room/rec room this home has it all.Central vacuum and security system, are an added bonus. Outdoors, you'll find a beautiful salt water diving pool for relaxation and a fully equipped gazebo with Bbq for all your entertaining needs 3 storage sheds 12x10 & 8x8 also utility garage split in two overall 26x15 so lots of storage on the property. Located in the desirable area of Glendale, this property is perfect for those seeking space, privacy, and a touch of luxury.
Home Details
Home Type
- Single Family
Est. Annual Taxes
- $4,501
Year Built
- Built in 1986
Lot Details
- 1 Acre Lot
- Desert faces the front of the property
- Private Streets
- Block Wall Fence
- Chain Link Fence
- Backyard Sprinklers
- Grass Covered Lot
Parking
- 3 Car Garage
- Side or Rear Entrance to Parking
- Garage Door Opener
- Circular Driveway
- RV Gated
Home Design
- Spanish Architecture
- Wood Frame Construction
- Tile Roof
- Stucco
Interior Spaces
- 3,183 Sq Ft Home
- 1-Story Property
- Central Vacuum
- Ceiling Fan
- Free Standing Fireplace
- Solar Screens
- Security System Owned
Kitchen
- Breakfast Bar
- Granite Countertops
Flooring
- Carpet
- Tile
Bedrooms and Bathrooms
- 4 Bedrooms
- Primary Bathroom is a Full Bathroom
- 2.5 Bathrooms
- Dual Vanity Sinks in Primary Bathroom
- Hydromassage or Jetted Bathtub
- Bathtub With Separate Shower Stall
Pool
- Private Pool
- Diving Board
Outdoor Features
- Covered patio or porch
- Gazebo
- Outdoor Storage
- Built-In Barbecue
Horse Facilities and Amenities
- Horses Allowed On Property
Utilities
- Refrigerated Cooling System
- Zoned Heating
- Water Filtration System
- Water Softener
- High Speed Internet
- Cable TV Available
Community Details
- No Home Owners Association
- Association fees include no fees
- Saddleback Meadows Unit 8 Subdivision, Custom Floorplan
Listing and Financial Details
- Tax Lot 21
- Assessor Parcel Number 201-11-037
Map
Home Values in the Area
Average Home Value in this Area
Property History
| Date | Event | Price | Change | Sq Ft Price |
|---|---|---|---|---|
| 01/29/2025 01/29/25 | Sold | $975,000 | -- | $306 / Sq Ft |
| 12/19/2024 12/19/24 | Pending | -- | -- | -- |
Tax History
| Year | Tax Paid | Tax Assessment Tax Assessment Total Assessment is a certain percentage of the fair market value that is determined by local assessors to be the total taxable value of land and additions on the property. | Land | Improvement |
|---|---|---|---|---|
| 2025 | $4,501 | $50,383 | -- | -- |
| 2024 | $4,420 | $47,984 | -- | -- |
| 2023 | $4,420 | $74,350 | $14,870 | $59,480 |
| 2022 | $4,251 | $55,760 | $11,150 | $44,610 |
| 2021 | $4,380 | $54,300 | $10,860 | $43,440 |
| 2020 | $4,294 | $47,170 | $9,430 | $37,740 |
| 2019 | $4,152 | $44,110 | $8,820 | $35,290 |
| 2018 | $4,003 | $44,970 | $8,990 | $35,980 |
| 2017 | $3,853 | $41,460 | $8,290 | $33,170 |
| 2016 | $3,625 | $38,860 | $7,770 | $31,090 |
| 2015 | $3,203 | $38,410 | $7,680 | $30,730 |
Mortgage History
| Date | Status | Loan Amount | Loan Type |
|---|---|---|---|
| Open | $775,000 | Credit Line Revolving | |
| Previous Owner | $175,000 | Credit Line Revolving | |
| Previous Owner | $102,567 | Credit Line Revolving | |
| Previous Owner | $548,250 | New Conventional | |
| Previous Owner | $484,350 | New Conventional | |
| Previous Owner | $79,500 | Credit Line Revolving | |
| Previous Owner | $36,850 | Credit Line Revolving | |
| Previous Owner | $424,000 | New Conventional | |
| Previous Owner | $400,000 | New Conventional | |
| Previous Owner | $364,500 | New Conventional | |
| Previous Owner | $330,276 | FHA | |
| Previous Owner | $103,575 | New Conventional | |
| Previous Owner | $608,000 | Negative Amortization | |
| Previous Owner | $165,000 | Credit Line Revolving | |
| Previous Owner | $222,700 | Unknown |
Deed History
| Date | Type | Sale Price | Title Company |
|---|---|---|---|
| Warranty Deed | $975,000 | First American Title Insurance |
Similar Homes in the area
Source: Arizona Regional Multiple Listing Service (ARMLS)
MLS Number: 6790728
APN: 201-11-037
- 5110 W Sweet Iron Pass
- 5116 W Trotter Trail
- 4913 W Hackamore Dr
- 4937 W Desert Hollow Dr
- 24617 N 49th Ave
- 4832 W Saguaro Park Ln
- 5222 W El Cortez Trail
- 4803 W Buckskin Trail
- 5423 W Range Mule Dr
- 5332 W Misty Willow Ln
- 5557 W Buckskin Trail
- 5443 W Hobby Horse Dr
- 5423 W Yearling Rd
- 5102 W Soft Wind Dr
- 4750 W Saddlehorn Rd
- 25608 N 55th Dr
- 6425 W Soft Wind Dr Unit 7
- 5213 W Soft Wind Dr
- 5026 W Parsons Rd
- 5032 W Yearling Rd
