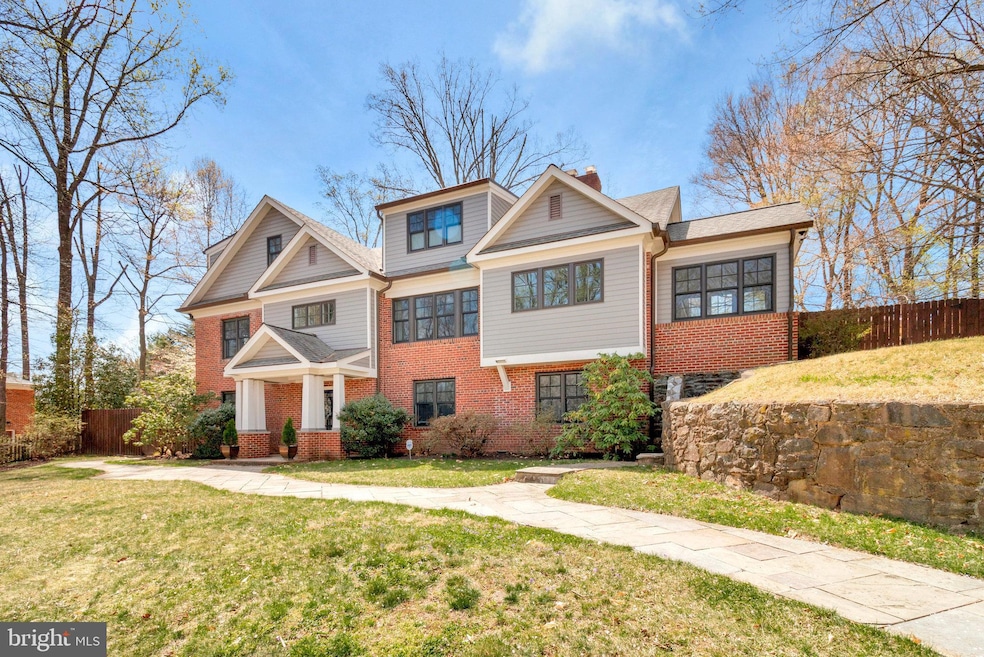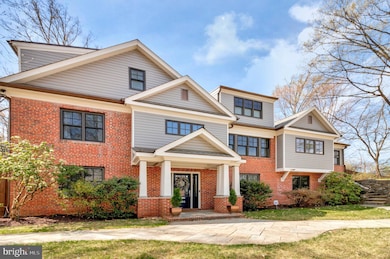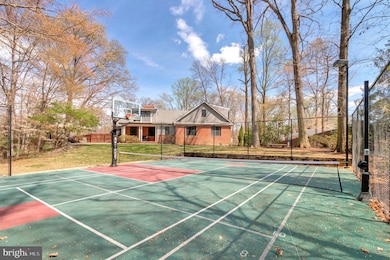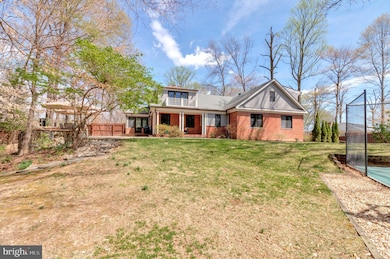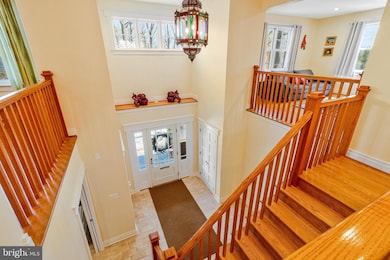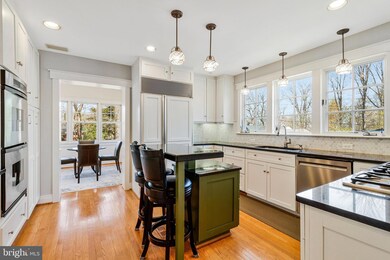
5146 38th St N Arlington, VA 22207
Rock Spring NeighborhoodEstimated payment $13,877/month
Highlights
- Second Kitchen
- Rooftop Deck
- View of Trees or Woods
- Discovery Elementary School Rated A
- Gourmet Kitchen
- 0.82 Acre Lot
About This Home
Move-in ready home with all the amenities on huge wooded lot in quiet corner of Arlington/McLean. Walk to all 3 Arlington schools (Discovery/Williamsburg/Yorktown) with option to attend McLean public schools. Private Oasis - total lot is .82 acres comprised of 3 parcels - 2 in Arlington (5143 37th Rd N), 1 in Fairfax Co (5146 N 38th St cul-de-sac). Immerse yourself in casual elegance in this sun-filled spacious home with 3 finished levels, 6 bedrooms on 3 levels (2 primary BR - upper and main levels - and basement BR has exterior entrance) , 4.5 baths. Eat-in kitchen, separate dining room, breakfast room, basement wet bar, 2 laundry rooms, 2 fireplaces (1 gas log), central vacuum, hardwood floors, plenty of built-in storage, cedar closet, 2-car garage. Large fenced yard is great for entertaining, sports, and nature watching. Slate patios, covered porches front and back, large lighted Sport Court and separate playground area. Kids of all ages can have fun here! Submit any offers today, April 8 before 5pm.
Home Details
Home Type
- Single Family
Est. Annual Taxes
- $19,384
Year Built
- Built in 1954
Lot Details
- 0.82 Acre Lot
- Cul-De-Sac
- North Facing Home
- Wrought Iron Fence
- Wood Fence
- Stone Retaining Walls
- No Through Street
- Private Lot
- Backs to Trees or Woods
- Additional Land
- Lot 8A Sec 3 resub lots 6,7,8 and Parcel C Sec 2 of resub lot 13. 10,994 sq.ft in Fairfax County
- Property is in very good condition
- Property is zoned R-10
Parking
- 2 Car Attached Garage
- Side Facing Garage
- Garage Door Opener
Home Design
- Craftsman Architecture
- Brick Exterior Construction
- Slab Foundation
- Wood Siding
Interior Spaces
- Property has 3 Levels
- Wet Bar
- Central Vacuum
- Built-In Features
- Chair Railings
- Wainscoting
- Recessed Lighting
- 2 Fireplaces
- Fireplace Mantel
- Double Pane Windows
- Window Treatments
- Wood Frame Window
- Entrance Foyer
- Family Room
- Living Room
- Dining Room
- Office or Studio
- Utility Room
- Home Gym
- Wood Flooring
- Views of Woods
- Motion Detectors
Kitchen
- Gourmet Kitchen
- Second Kitchen
- Breakfast Room
- Built-In Self-Cleaning Double Oven
- Down Draft Cooktop
- Microwave
- Extra Refrigerator or Freezer
- Ice Maker
- Dishwasher
- Kitchen Island
- Upgraded Countertops
- Disposal
Bedrooms and Bathrooms
- En-Suite Primary Bedroom
- En-Suite Bathroom
- In-Law or Guest Suite
- Whirlpool Bathtub
Laundry
- Laundry Room
- Dryer
- Washer
Finished Basement
- Connecting Stairway
- Side Exterior Basement Entry
Outdoor Features
- Balcony
- Rooftop Deck
- Exterior Lighting
- Playground
- Play Equipment
- Brick Porch or Patio
Schools
- Discovery Elementary School
- Williamsburg Middle School
- Yorktown High School
Utilities
- Zoned Heating and Cooling System
- Air Source Heat Pump
- Programmable Thermostat
- Natural Gas Water Heater
- Municipal Trash
Community Details
- No Home Owners Association
- Woodland Acres Subdivision
Map
Home Values in the Area
Average Home Value in this Area
Tax History
| Year | Tax Paid | Tax Assessment Tax Assessment Total Assessment is a certain percentage of the fair market value that is determined by local assessors to be the total taxable value of land and additions on the property. | Land | Improvement |
|---|---|---|---|---|
| 2024 | $3,573 | $302,430 | $291,000 | $11,430 |
| 2023 | $3,356 | $291,430 | $280,000 | $11,430 |
| 2022 | $2,776 | $238,000 | $238,000 | $0 |
| 2021 | $2,273 | $190,000 | $190,000 | $0 |
| 2020 | $2,292 | $190,000 | $190,000 | $0 |
| 2019 | $2,244 | $186,000 | $186,000 | $0 |
| 2018 | $2,013 | $175,000 | $175,000 | $0 |
| 2017 | $2,060 | $174,000 | $174,000 | $0 |
| 2016 | $2,032 | $172,000 | $172,000 | $0 |
| 2015 | $1,925 | $169,000 | $169,000 | $0 |
| 2014 | $1,887 | $166,000 | $166,000 | $0 |
Property History
| Date | Event | Price | Change | Sq Ft Price |
|---|---|---|---|---|
| 04/08/2025 04/08/25 | Pending | -- | -- | -- |
| 04/03/2025 04/03/25 | For Sale | $2,197,000 | -- | $329 / Sq Ft |
Deed History
| Date | Type | Sale Price | Title Company |
|---|---|---|---|
| Warranty Deed | $1,650,000 | -- |
Mortgage History
| Date | Status | Loan Amount | Loan Type |
|---|---|---|---|
| Open | $879,000 | New Conventional | |
| Closed | $1,100,000 | New Conventional |
Similar Homes in the area
Source: Bright MLS
MLS Number: VAAR2055286
APN: 0411-23-0008A1
- 6139 Franklin Park Rd
- 6137 Franklin Park Rd
- 3667 N Harrison St
- 1830 Massachusetts Ave
- 3946 N Dumbarton St
- 1806 Dumbarton St
- 3415 N Edison St
- 1931 Rhode Island Ave
- 5413 Williamsburg Blvd
- 4955 Old Dominion Dr
- 1803 Dumbarton St
- 6100 Solitaire Way
- 1944 Massachusetts Ave
- 2012 Rockingham St
- 5612 Williamsburg Blvd
- 1742 Atoga Ave
- 4911 37th St N
- 1740 Atoga Ave
- 4929 34th Rd N
- 2022 Rockingham St
