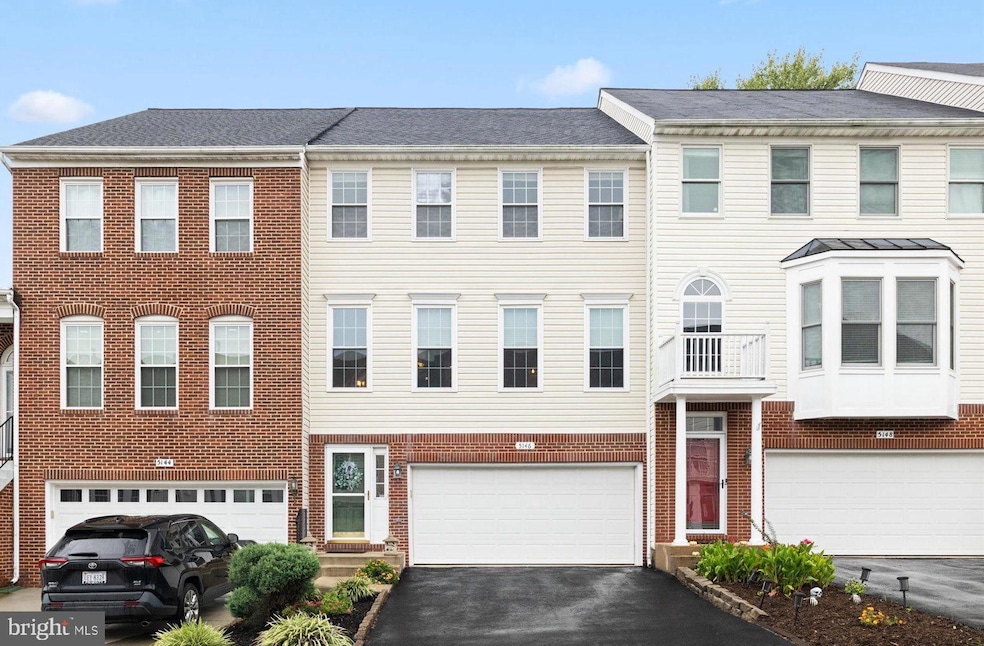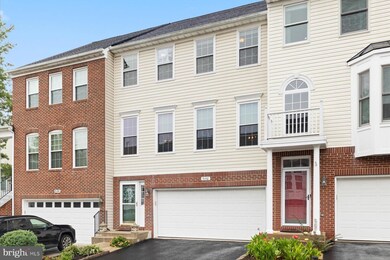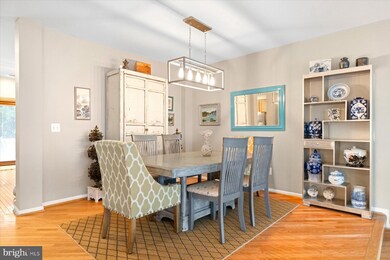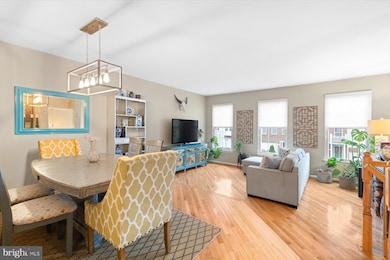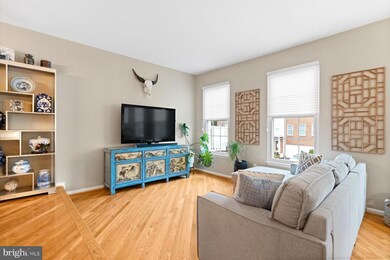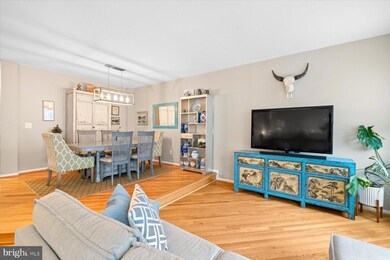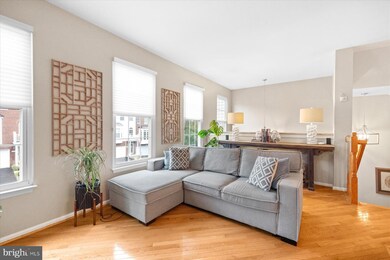
5146 Ballycastle Cir Alexandria, VA 22315
Rose Hill NeighborhoodHighlights
- Fitness Center
- View of Trees or Woods
- Community Lake
- Twain Middle School Rated A-
- Colonial Architecture
- Deck
About This Home
As of December 2024Fabulous Kingstowne 3-level Townhouse features wonderful upgrades including Quartz kitchen countertops, appliance package, fireplace, recent paint, custom closets, hardwood floors, washer/dryer, HVAC maintenance package and two-car garage! This 3 bed/2.5 bath Home offers generous ceiling height (including vaulted ceilings in the Master), sun-drenched hardwoods, sliding glass doors (lower/main level), large windows and cozy sitting areas! Primary suite enjoys walk-in closet, custom cabinetry and organizers and spacious en-suite bath with soaking tub. Expansive back deck overlooks the kids play area and common green space brings nature in. Enjoy all the Kingstowne Community has to offer including: Activity Center, Pool, Walking/Jogging trails, kid-play areas, close proximity to I-95/495, shopping, restaurants, sports complex, metro station, and entertainment! Contact Listing Agent and schedule your private viewing today!
Townhouse Details
Home Type
- Townhome
Est. Annual Taxes
- $8,211
Year Built
- Built in 1997 | Remodeled in 2020
Lot Details
- 2,043 Sq Ft Lot
- Property is in good condition
HOA Fees
- $123 Monthly HOA Fees
Parking
- 2 Car Attached Garage
- Basement Garage
- Front Facing Garage
- Fenced Parking
Property Views
- Woods
- Park or Greenbelt
Home Design
- Colonial Architecture
- Traditional Architecture
- Brick Exterior Construction
- Permanent Foundation
Interior Spaces
- Property has 3 Levels
- Fireplace Mantel
- Gas Fireplace
- Sliding Doors
- Family Room
- Combination Dining and Living Room
- Alarm System
Kitchen
- Breakfast Room
- Double Self-Cleaning Oven
- Gas Oven or Range
- Stove
- Range Hood
- Microwave
- Dishwasher
- Kitchen Island
- Upgraded Countertops
- Disposal
Bedrooms and Bathrooms
- 3 Bedrooms
- En-Suite Primary Bedroom
Laundry
- Laundry on lower level
- Front Loading Dryer
- Washer
Finished Basement
- Walk-Out Basement
- Connecting Stairway
- Exterior Basement Entry
Eco-Friendly Details
- Energy-Efficient Windows
Outdoor Features
- Deck
- Patio
Schools
- Lane Elementary School
- Twain Middle School
- Edison High School
Utilities
- Forced Air Heating and Cooling System
- 200+ Amp Service
- Natural Gas Water Heater
- Municipal Trash
Listing and Financial Details
- Tax Lot 440A
- Assessor Parcel Number 0823 40520440A
Community Details
Overview
- Association fees include common area maintenance, health club, management, pool(s), recreation facility, road maintenance, snow removal, trash
- Townes HOA
- Kingstowne Community
- Kingstowne Subdivision
- Community Lake
Amenities
- Picnic Area
- Common Area
- Community Center
- Recreation Room
Recreation
- Community Basketball Court
- Community Playground
- Fitness Center
- Community Pool
- Jogging Path
- Bike Trail
Pet Policy
- Pets Allowed
Security
- Fire and Smoke Detector
Map
Home Values in the Area
Average Home Value in this Area
Property History
| Date | Event | Price | Change | Sq Ft Price |
|---|---|---|---|---|
| 12/03/2024 12/03/24 | Sold | $765,000 | -1.3% | $304 / Sq Ft |
| 10/04/2024 10/04/24 | For Sale | $775,000 | +40.9% | $308 / Sq Ft |
| 06/20/2016 06/20/16 | Sold | $550,000 | 0.0% | $218 / Sq Ft |
| 05/06/2016 05/06/16 | Pending | -- | -- | -- |
| 05/04/2016 05/04/16 | For Sale | $549,900 | -- | $218 / Sq Ft |
Tax History
| Year | Tax Paid | Tax Assessment Tax Assessment Total Assessment is a certain percentage of the fair market value that is determined by local assessors to be the total taxable value of land and additions on the property. | Land | Improvement |
|---|---|---|---|---|
| 2024 | $8,211 | $708,770 | $190,000 | $518,770 |
| 2023 | $7,881 | $698,340 | $190,000 | $508,340 |
| 2022 | $7,395 | $646,660 | $170,000 | $476,660 |
| 2021 | $6,739 | $574,270 | $135,000 | $439,270 |
| 2020 | $7,246 | $544,800 | $125,000 | $419,800 |
| 2019 | $6,218 | $525,420 | $120,000 | $405,420 |
| 2018 | $6,042 | $525,420 | $120,000 | $405,420 |
| 2017 | $5,896 | $507,830 | $118,000 | $389,830 |
| 2016 | $5,883 | $507,830 | $118,000 | $389,830 |
| 2015 | $5,507 | $493,480 | $115,000 | $378,480 |
| 2014 | $5,495 | $493,480 | $115,000 | $378,480 |
Mortgage History
| Date | Status | Loan Amount | Loan Type |
|---|---|---|---|
| Open | $622,687 | VA | |
| Previous Owner | $585,530 | VA | |
| Previous Owner | $561,825 | New Conventional | |
| Previous Owner | $294,000 | Adjustable Rate Mortgage/ARM | |
| Previous Owner | $312,000 | New Conventional | |
| Previous Owner | $237,000 | New Conventional | |
| Previous Owner | $165,650 | New Conventional |
Deed History
| Date | Type | Sale Price | Title Company |
|---|---|---|---|
| Deed | $765,000 | First American Title | |
| Deed | $608,500 | Universal Title | |
| Warranty Deed | $550,000 | Bay County Settlement Inc | |
| Deed | $417,000 | -- | |
| Deed | $220,870 | -- |
Similar Homes in Alexandria, VA
Source: Bright MLS
MLS Number: VAFX2203910
APN: 0823-40520440A
- 5227 Ballycastle Cir
- 5221 Dunstable Ln
- 5215 Dunstable Ln
- 5309 Waldo Dr
- 6290 Rose Hill Ct Unit 64
- 5304 Jesmond St
- 5566 Jowett Ct
- 6232 Gum St
- 5325 Franconia Rd
- 5577 Jowett Ct
- 6665 Scottswood St
- 6675 Ordsall St
- 6683 Ordsall St
- 4857 Basha Ct
- 6562 Trask Terrace
- 6407 Rose Hill Dr
- 6301 Cottonwood Dr
- 6122 Squire Ln
- 4609 Cottonwood Place
- 5921 Westridge Ct
