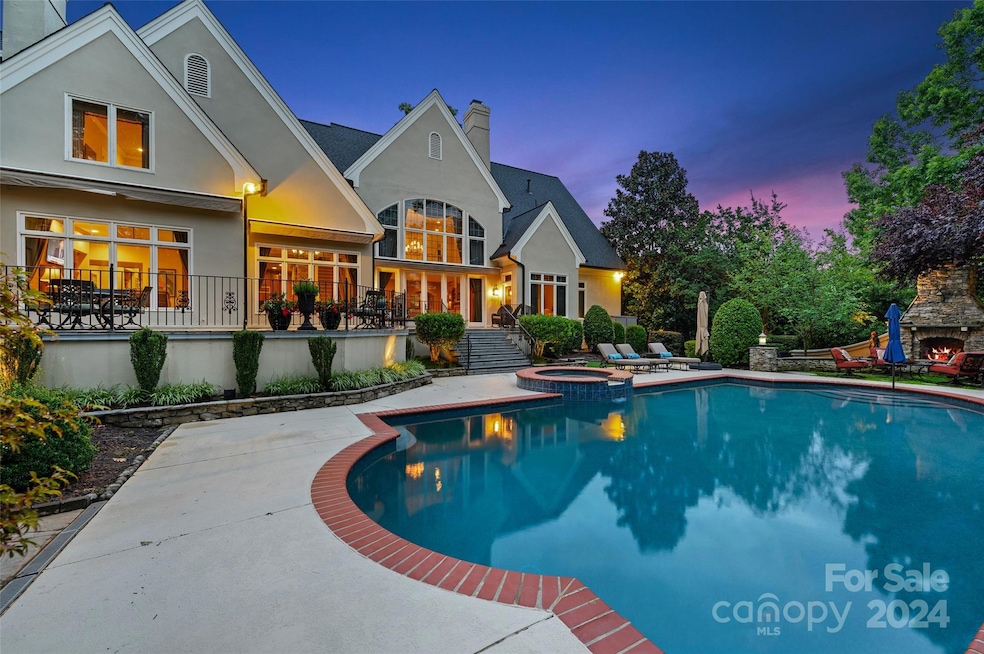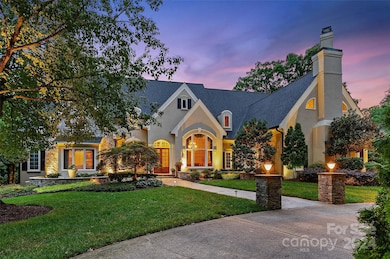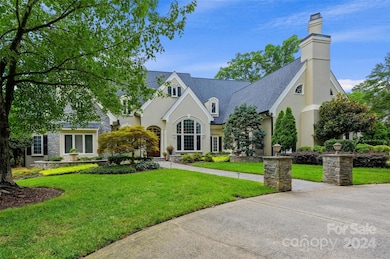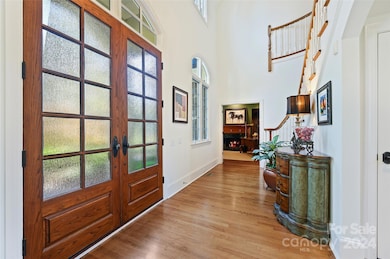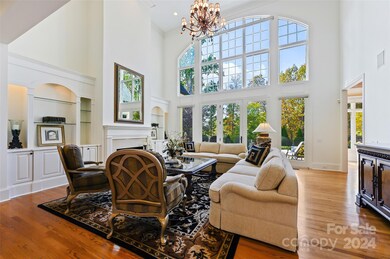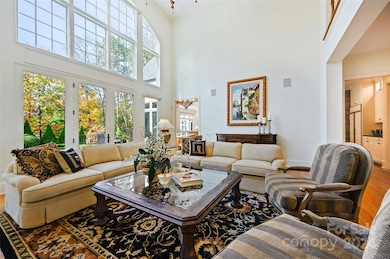
5146 Bevington Place Charlotte, NC 28277
Raintree NeighborhoodHighlights
- Water Views
- Golf Course Community
- Whirlpool in Pool
- South Charlotte Middle Rated A-
- Fitness Center
- Open Floorplan
About This Home
As of January 2025ENJOY VACATION LIVING EVERYDAY! Amazing Waterfront Custom- Ideal for Entertaining or Quiet Retreat Offers Beautiful Landscaped Grounds with Salt Water Pool, Terrace Spans the rear Complete w/ Outdoor Grilling, Stone Fireplace & Putting Green! Chef's Kitchen has Commercial SS Viking Appliances, Breakfast Bar, Walk-in Pantry, Butlers Pantry, Wet Bar & Walk-in Wine Cellar. Bayed Breakfast w/Vaulted Ceiling, Opens to Expansive Keeping Room. Elegant Vaulted Formal Dining & Dramatic 2 Story Great Room w/FP & Built ins. Primary on Main w/2 Custom WICs & Marble Bath PLUS Private Library/Office. "Hard to Find" AMAZING In-Law Suite w/Private Entry on Main. Enjoy Serenity of Sunroom which brings the Outdoors in. Upper Level Offers-4 En-Suite Bedrooms PLUS Theatre, Bonus, Game Room & Bar. This Timeless Classic is Convenient to McAlpine Greenway, Trader Joes, Piper Glen & Stonecrest Shops & Restaurants & I485. Enjoy Enchanting Sunsets from 100 ft of Shoreline-Breathtaking!
Welcome Home!
Last Agent to Sell the Property
Allen Tate SouthPark Brokerage Email: jean.benham@allentate.com License #154514

Home Details
Home Type
- Single Family
Est. Annual Taxes
- $12,333
Year Built
- Built in 1996
Lot Details
- Back Yard Fenced
- Private Lot
- Irrigation
- Wooded Lot
- Property is zoned R15CD
HOA Fees
Parking
- 3 Car Attached Garage
- Garage Door Opener
- Circular Driveway
Home Design
- Transitional Architecture
- Stone Siding
- Stucco
Interior Spaces
- 2-Story Property
- Open Floorplan
- Wet Bar
- Built-In Features
- Wood Burning Fireplace
- Insulated Windows
- Pocket Doors
- Entrance Foyer
- Great Room with Fireplace
- Keeping Room with Fireplace
- Water Views
- Crawl Space
- Home Security System
- Laundry Room
Kitchen
- Breakfast Bar
- Built-In Self-Cleaning Double Oven
- Gas Cooktop
- Range Hood
- Microwave
- Dishwasher
- Wine Refrigerator
- Kitchen Island
- Disposal
Flooring
- Wood
- Marble
- Tile
Bedrooms and Bathrooms
- Walk-In Closet
Pool
- Whirlpool in Pool
- In Ground Pool
Outdoor Features
- Outdoor Fireplace
- Terrace
- Outdoor Gas Grill
- Side Porch
Schools
- Mcalpine Elementary School
- South Charlotte Middle School
- Ballantyne Ridge High School
Utilities
- Forced Air Zoned Heating and Cooling System
- Heating System Uses Natural Gas
- Underground Utilities
- Gas Water Heater
- Cable TV Available
Listing and Financial Details
- Assessor Parcel Number 225-453-04
Community Details
Overview
- Hawthorne Management Association
- Built by Kaleel
- Piper Glen Subdivision
- Mandatory home owners association
Recreation
- Golf Course Community
- Fitness Center
- Community Pool
Additional Features
- Clubhouse
- Card or Code Access
Map
Home Values in the Area
Average Home Value in this Area
Property History
| Date | Event | Price | Change | Sq Ft Price |
|---|---|---|---|---|
| 01/24/2025 01/24/25 | Sold | $2,373,300 | -1.1% | $338 / Sq Ft |
| 11/20/2024 11/20/24 | Pending | -- | -- | -- |
| 11/12/2024 11/12/24 | For Sale | $2,399,000 | +1.1% | $342 / Sq Ft |
| 10/09/2024 10/09/24 | Off Market | $2,373,300 | -- | -- |
| 09/12/2024 09/12/24 | Price Changed | $2,399,000 | -3.8% | $342 / Sq Ft |
| 07/26/2024 07/26/24 | For Sale | $2,495,000 | -- | $355 / Sq Ft |
Tax History
| Year | Tax Paid | Tax Assessment Tax Assessment Total Assessment is a certain percentage of the fair market value that is determined by local assessors to be the total taxable value of land and additions on the property. | Land | Improvement |
|---|---|---|---|---|
| 2023 | $12,333 | $1,734,400 | $480,000 | $1,254,400 |
| 2022 | $12,333 | $1,265,000 | $300,000 | $965,000 |
| 2021 | $12,322 | $1,265,000 | $300,000 | $965,000 |
| 2020 | $12,314 | $1,265,000 | $300,000 | $965,000 |
| 2019 | $12,299 | $1,541,700 | $300,000 | $1,241,700 |
| 2018 | $14,428 | $1,094,200 | $257,800 | $836,400 |
| 2017 | $14,226 | $1,094,200 | $257,800 | $836,400 |
| 2016 | $14,217 | $1,094,200 | $257,800 | $836,400 |
| 2015 | $14,205 | $1,094,200 | $257,800 | $836,400 |
| 2014 | $13,444 | $1,041,900 | $206,300 | $835,600 |
Mortgage History
| Date | Status | Loan Amount | Loan Type |
|---|---|---|---|
| Open | $1,661,310 | New Conventional | |
| Closed | $1,661,310 | New Conventional | |
| Previous Owner | $175,000 | Credit Line Revolving | |
| Previous Owner | $942,500 | Purchase Money Mortgage | |
| Previous Owner | $490,000 | Credit Line Revolving | |
| Previous Owner | $700,000 | No Value Available | |
| Previous Owner | $100,000 | Credit Line Revolving | |
| Previous Owner | $481,500 | Unknown |
Deed History
| Date | Type | Sale Price | Title Company |
|---|---|---|---|
| Warranty Deed | $2,373,500 | None Listed On Document | |
| Warranty Deed | $2,373,500 | None Listed On Document | |
| Warranty Deed | $1,275,000 | None Available | |
| Warranty Deed | $1,450,000 | -- | |
| Warranty Deed | $1,162,500 | -- |
Similar Homes in Charlotte, NC
Source: Canopy MLS (Canopy Realtor® Association)
MLS Number: 4162264
APN: 225-453-04
- 5110 Pansley Dr
- 4335 Piper Glen Dr
- 6411 Aldworth Ln
- 5811 Old Well House Rd
- 7716 Seton House Ln
- 6008 Nuthatch Ct
- 10141 Thomas Payne Cir
- 9304 Elverson Dr
- 5125 Waxwind Ln
- 8600 Peyton Randolph Dr
- 9451 Bonnie Briar Cir
- 9439 Bonnie Briar Cir
- 6926 Linkside Ct
- 4410 Playfair Ln
- 4840 Autumn Leaf Ln
- 4139 N Course Dr
- 4102 N Course Dr
- 4510 Old Course Dr
- 8133 Strawberry Ln
- 9130 Twilight Hill Ct
