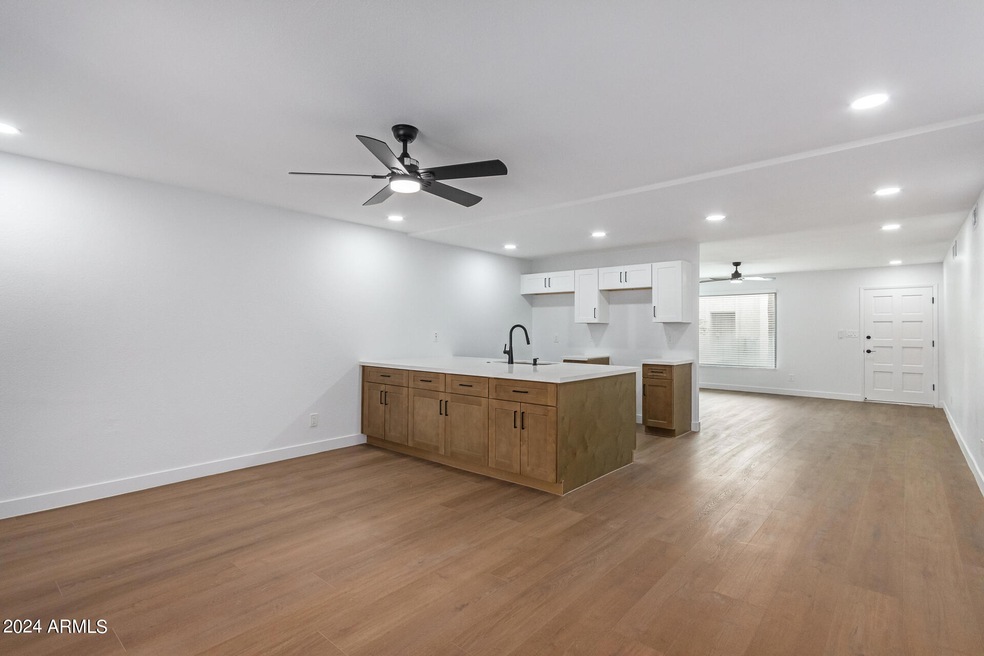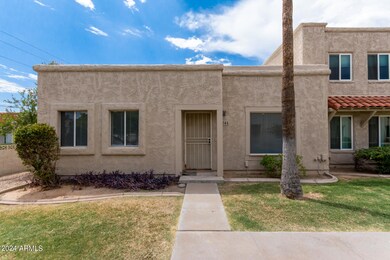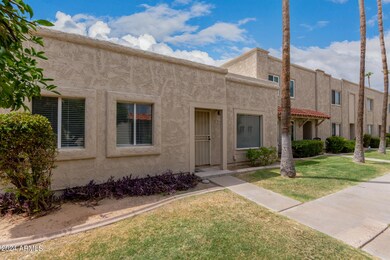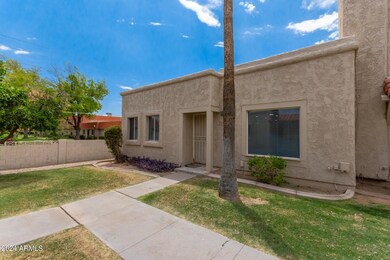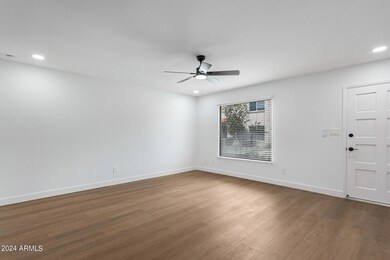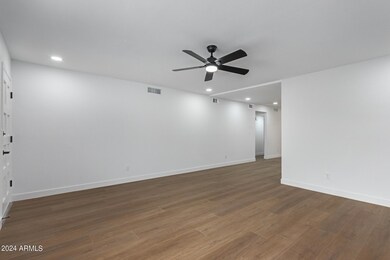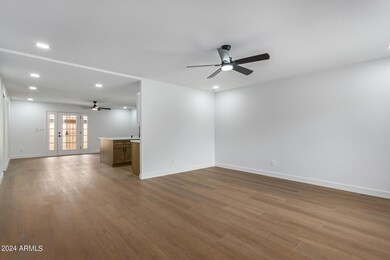
5146 N 82nd St Scottsdale, AZ 85250
Indian Bend NeighborhoodHighlights
- End Unit
- Heated Community Pool
- Eat-In Kitchen
- Navajo Elementary School Rated A-
- Covered patio or porch
- Double Pane Windows
About This Home
As of December 2024Move-in ready! This townhome in Chateau De Vie has had a complete cosmetic renovation. Once inside, you'll immediately notice the wood-look flooring, ceiling fans, window blinds, fresh soft palette, and recessed lighting that illuminates every corner. Entertain guests in the welcoming living room! Large eat-in kitchen offers plenty of cabinet space and pristine quartz counters. All bedrooms provide plush carpets and bi-folding closets for additional comfort. The primary bedroom promises a good rest after a busy day, complete with a private bathroom with a step-in shower. PLUS! Washer and dryer are included! Hang out under the cozy covered patio while enjoying your morning coffee or evening drink. Don't miss this one-time opportunity!
Townhouse Details
Home Type
- Townhome
Est. Annual Taxes
- $1,145
Year Built
- Built in 1973
Lot Details
- 2,536 Sq Ft Lot
- End Unit
- 1 Common Wall
- Block Wall Fence
- Artificial Turf
- Grass Covered Lot
HOA Fees
- $268 Monthly HOA Fees
Home Design
- Wood Frame Construction
- Built-Up Roof
- Stucco
Interior Spaces
- 1,440 Sq Ft Home
- 1-Story Property
- Ceiling Fan
- Double Pane Windows
- Eat-In Kitchen
Flooring
- Carpet
- Tile
- Vinyl
Bedrooms and Bathrooms
- 3 Bedrooms
- 2 Bathrooms
Parking
- 3 Carport Spaces
- Assigned Parking
Schools
- Pueblo Elementary School
- Mohave Middle School
- Saguaro High School
Utilities
- Refrigerated Cooling System
- Heating Available
- High Speed Internet
- Cable TV Available
Additional Features
- No Interior Steps
- Covered patio or porch
Listing and Financial Details
- Tax Lot 635
- Assessor Parcel Number 173-26-379
Community Details
Overview
- Association fees include roof repair, sewer, pest control, ground maintenance, trash, water, roof replacement, maintenance exterior
- City Prop. Mgmt. Association, Phone Number (602) 437-4777
- Built by Hallcraft Homes
- Chateau De Vie 7 Subdivision
Recreation
- Heated Community Pool
Map
Home Values in the Area
Average Home Value in this Area
Property History
| Date | Event | Price | Change | Sq Ft Price |
|---|---|---|---|---|
| 12/05/2024 12/05/24 | Sold | $459,990 | 0.0% | $319 / Sq Ft |
| 10/31/2024 10/31/24 | Pending | -- | -- | -- |
| 10/28/2024 10/28/24 | Price Changed | $459,990 | -1.1% | $319 / Sq Ft |
| 10/16/2024 10/16/24 | Price Changed | $464,990 | -1.1% | $323 / Sq Ft |
| 10/04/2024 10/04/24 | Price Changed | $469,990 | -1.1% | $326 / Sq Ft |
| 09/25/2024 09/25/24 | Price Changed | $474,990 | -1.0% | $330 / Sq Ft |
| 09/16/2024 09/16/24 | Price Changed | $479,990 | -2.0% | $333 / Sq Ft |
| 09/03/2024 09/03/24 | Price Changed | $489,990 | -2.0% | $340 / Sq Ft |
| 08/21/2024 08/21/24 | Price Changed | $499,990 | -2.0% | $347 / Sq Ft |
| 08/14/2024 08/14/24 | For Sale | $509,990 | +32.5% | $354 / Sq Ft |
| 06/20/2024 06/20/24 | Sold | $385,000 | -4.9% | $267 / Sq Ft |
| 06/07/2024 06/07/24 | Pending | -- | -- | -- |
| 06/06/2024 06/06/24 | For Sale | $405,000 | 0.0% | $281 / Sq Ft |
| 05/28/2024 05/28/24 | Pending | -- | -- | -- |
| 05/28/2024 05/28/24 | For Sale | $405,000 | -- | $281 / Sq Ft |
Tax History
| Year | Tax Paid | Tax Assessment Tax Assessment Total Assessment is a certain percentage of the fair market value that is determined by local assessors to be the total taxable value of land and additions on the property. | Land | Improvement |
|---|---|---|---|---|
| 2025 | $1,171 | $20,507 | -- | -- |
| 2024 | $1,145 | $19,531 | -- | -- |
| 2023 | $1,145 | $33,330 | $6,660 | $26,670 |
| 2022 | $1,090 | $26,460 | $5,290 | $21,170 |
| 2021 | $1,182 | $24,810 | $4,960 | $19,850 |
| 2020 | $1,172 | $22,430 | $4,480 | $17,950 |
| 2019 | $1,136 | $20,620 | $4,120 | $16,500 |
| 2018 | $1,110 | $18,860 | $3,770 | $15,090 |
| 2017 | $1,047 | $17,260 | $3,450 | $13,810 |
| 2016 | $1,020 | $16,080 | $3,210 | $12,870 |
| 2015 | $987 | $14,860 | $2,970 | $11,890 |
Mortgage History
| Date | Status | Loan Amount | Loan Type |
|---|---|---|---|
| Open | $390,992 | New Conventional | |
| Closed | $390,992 | New Conventional | |
| Previous Owner | $335,000 | New Conventional | |
| Previous Owner | $225,000 | New Conventional | |
| Previous Owner | $124,500 | Credit Line Revolving | |
| Previous Owner | $100,000 | Credit Line Revolving |
Deed History
| Date | Type | Sale Price | Title Company |
|---|---|---|---|
| Warranty Deed | $459,990 | Charity Title Agency | |
| Warranty Deed | $459,990 | Charity Title Agency | |
| Warranty Deed | $385,000 | Navi Title Agency | |
| Cash Sale Deed | $275,000 | Capital Title Agency Inc | |
| Interfamily Deed Transfer | -- | -- | |
| Warranty Deed | $129,900 | Transnation Title Insurance |
Similar Homes in the area
Source: Arizona Regional Multiple Listing Service (ARMLS)
MLS Number: 6743751
APN: 173-26-379
- 8207 E Vista Dr
- 8113 E Vista Dr
- 5112 N 83rd St
- 5094 N 83rd St
- 8220 E Crestwood Way
- 5031 N 81st St
- 5088 N 83rd St
- 8301 E Crestwood Way
- 5080 N 83rd St
- 5059 N 83rd St
- 8312 E Orange Blossom Ln
- 8317 E Orange Blossom Ln
- 8325 E Crestwood Way
- 8214 E Northland Dr
- 8344 E Bonnie Rose Ave
- 8426 E Bonita Dr
- 7941 E Medlock Dr
- 8100 E Camelback Rd Unit 143
- 8100 E Camelback Rd Unit 43
- 8100 E Camelback Rd Unit 14
