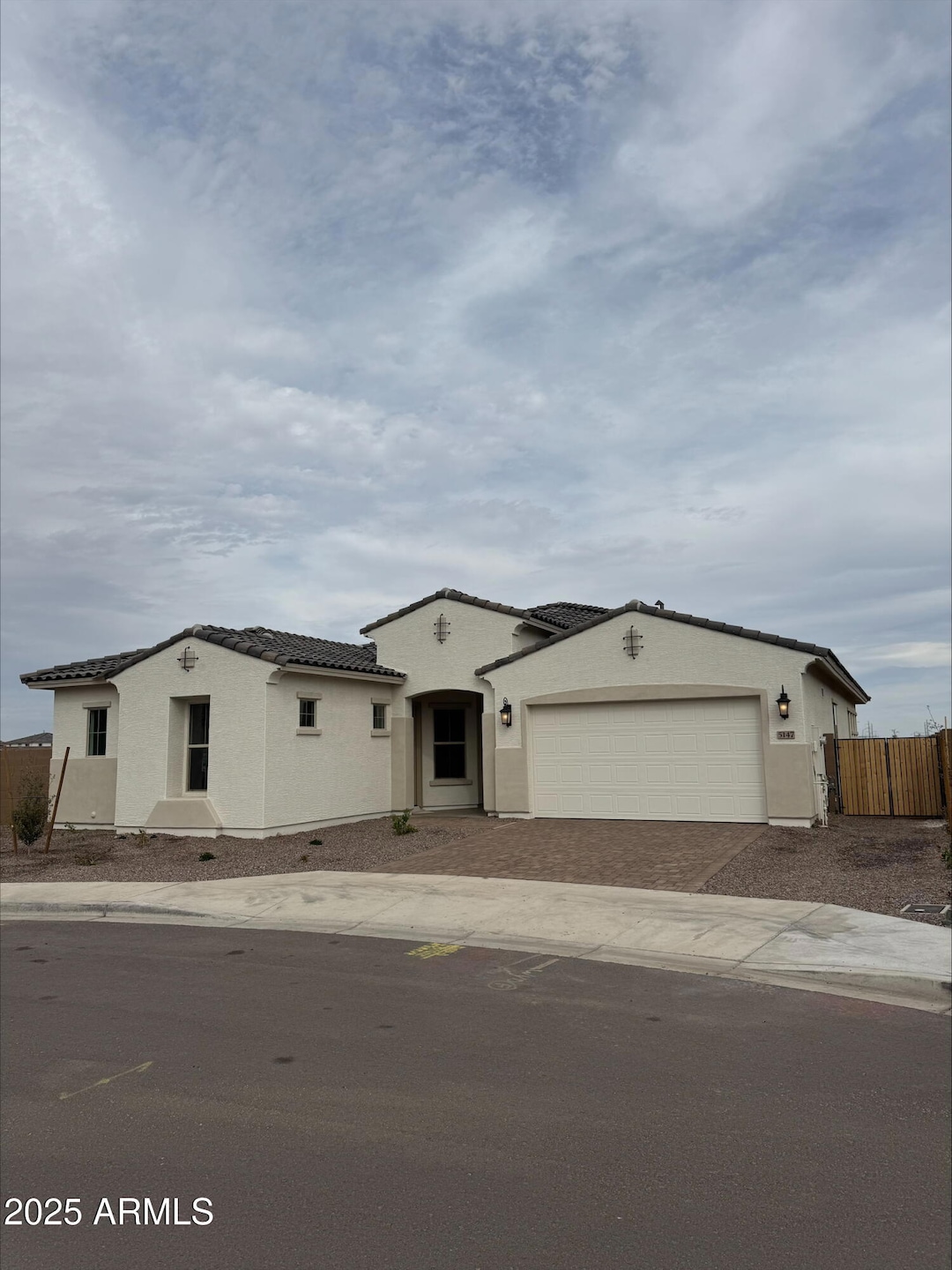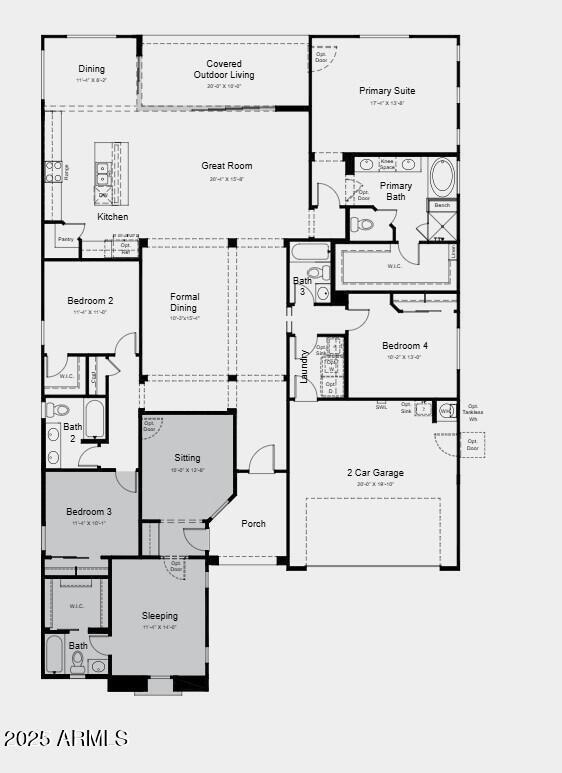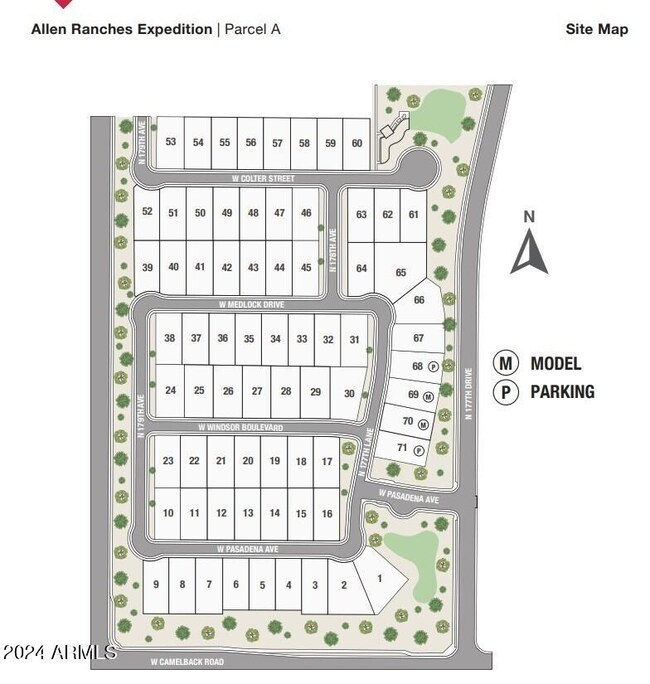
5147 N 177th Ln Litchfield Park, AZ 85340
Citrus Park NeighborhoodEstimated payment $3,967/month
Highlights
- RV Gated
- RV Parking in Community
- Spanish Architecture
- Mabel Padgett Elementary School Rated A-
- Mountain View
- Corner Lot
About This Home
MLS#6837611 New Construction - Ready Now! The Adelaide at Allen Ranches sits on a premium large, corner lot and offers an exceptional blend of space and style with 2,715 sq. ft., 5 bedrooms, 5 bathrooms, a 2-car garage, and a private casita with a sitting room. Designed for seamless open-concept living, this floor plan keeps you connected—whether you're cooking up a feast or catching up with loved ones. The kitchen is a chef's dream, featuring 42'' upper cabinets, soft-close drawers, and plenty of storage. The split primary suite provides a peaceful retreat, while the spacious secondary bedrooms are perfect for family or guests. A standout feature, the casita includes its own sitting area, full bath, and walk-in closet, adding extra flexibility to your home. Structural options added include: RV gate, Casita with sitting room, corner multi-slide at gathering room, interior door at sitting room in Casita.
Home Details
Home Type
- Single Family
Est. Annual Taxes
- $3,684
Year Built
- Built in 2025
Lot Details
- 0.27 Acre Lot
- Block Wall Fence
- Corner Lot
- Front Yard Sprinklers
HOA Fees
- $228 Monthly HOA Fees
Parking
- 2 Car Garage
- RV Gated
Home Design
- Spanish Architecture
- Wood Frame Construction
- Cellulose Insulation
- Composition Roof
- Adobe
Interior Spaces
- 2,715 Sq Ft Home
- 1-Story Property
- Mountain Views
- Washer and Dryer Hookup
Kitchen
- Built-In Microwave
- Kitchen Island
- Granite Countertops
Flooring
- Carpet
- Tile
Bedrooms and Bathrooms
- 5 Bedrooms
- Primary Bathroom is a Full Bathroom
- 5 Bathrooms
- Dual Vanity Sinks in Primary Bathroom
- Bathtub With Separate Shower Stall
Schools
- Mabel Padgett Elementary School
- Verrado Middle School
- Canyon View High School
Utilities
- Cooling Available
- Heating System Uses Natural Gas
- Cable TV Available
Listing and Financial Details
- Home warranty included in the sale of the property
- Legal Lot and Block 66 / N27
- Assessor Parcel Number 502-46-935
Community Details
Overview
- Association fees include ground maintenance
- Aam Association, Phone Number (602) 957-9191
- Built by Taylor Morrison
- Allen Ranches Parcel A Subdivision, Adelaide Floorplan
- RV Parking in Community
Recreation
- Community Playground
Map
Home Values in the Area
Average Home Value in this Area
Tax History
| Year | Tax Paid | Tax Assessment Tax Assessment Total Assessment is a certain percentage of the fair market value that is determined by local assessors to be the total taxable value of land and additions on the property. | Land | Improvement |
|---|---|---|---|---|
| 2025 | $420 | $3,824 | $3,824 | -- |
| 2024 | $412 | $3,642 | $3,642 | -- |
| 2023 | $412 | $7,380 | $7,380 | $0 |
| 2022 | $34 | $81 | $81 | $0 |
Property History
| Date | Event | Price | Change | Sq Ft Price |
|---|---|---|---|---|
| 03/27/2025 03/27/25 | Price Changed | $615,030 | +0.3% | $227 / Sq Ft |
| 03/19/2025 03/19/25 | For Sale | $612,975 | -- | $226 / Sq Ft |
Deed History
| Date | Type | Sale Price | Title Company |
|---|---|---|---|
| Special Warranty Deed | $5,662,716 | None Listed On Document |
Similar Homes in Litchfield Park, AZ
Source: Arizona Regional Multiple Listing Service (ARMLS)
MLS Number: 6837611
APN: 502-46-935
- 17762 W Windsor Blvd
- 17820 W Medlock Dr
- 17827 W Medlock Dr
- 17841 W Windsor Blvd
- 17819 W Pasadena Ave
- 17816 W Oregon Ave
- 17815 W Denton Ave
- 17837 W Pasadena Ave
- 17632 W Oregon Ave
- 17609 W Medlock Dr
- 5203 N 179th Dr
- 17819 W Georgia Ave
- 17626 W Oregon Ave
- 17605 W Georgia Ave
- 17612 W Georgia Ave
- 17573 W Georgia Ave
- 17608 W Georgia Ave
- 17574 W Georgia Ave
- 17835 W Vermont Ave
- 17566 W Georgia Ave



