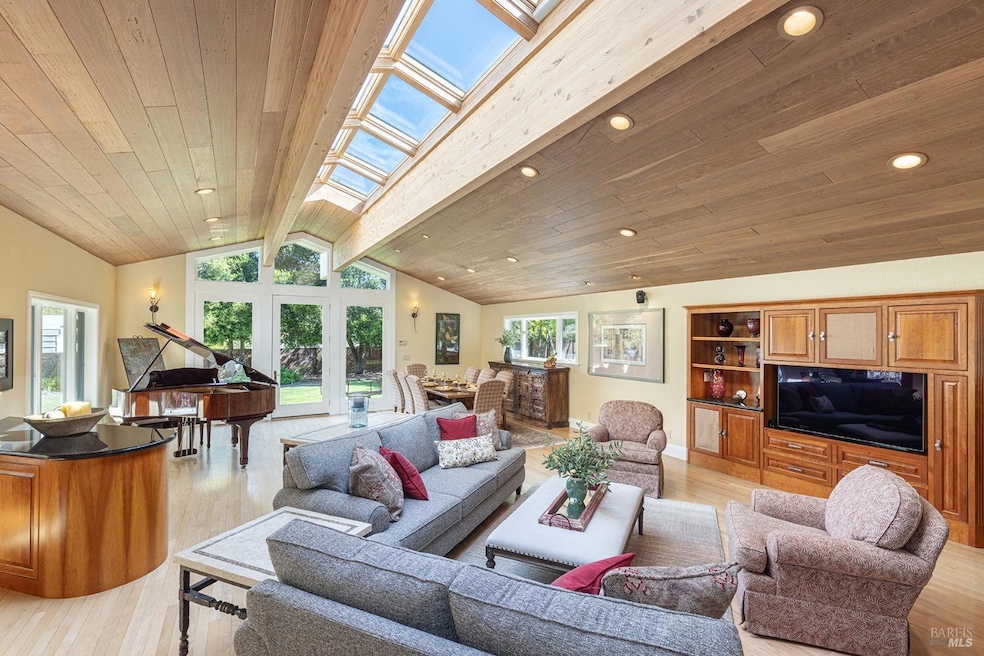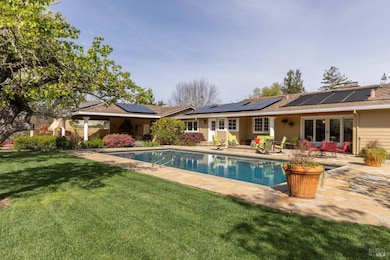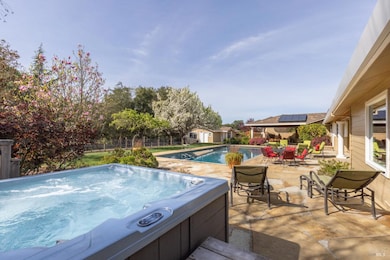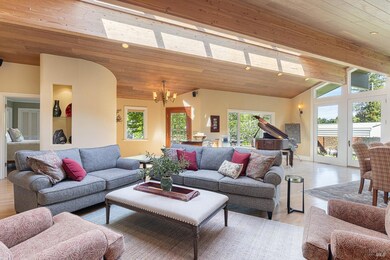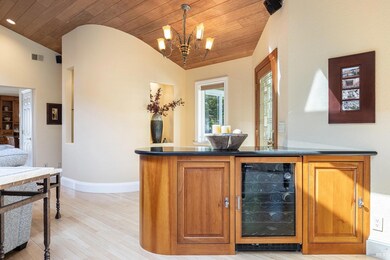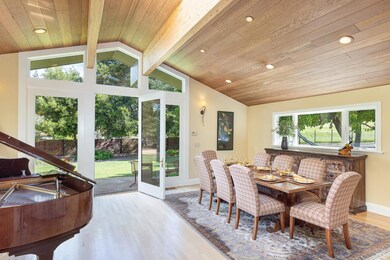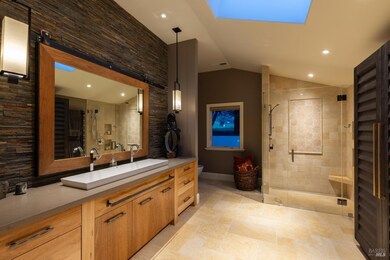
Estimated payment $27,793/month
Highlights
- Additional Residence on Property
- Solar Heated In Ground Pool
- Built-In Refrigerator
- Newly Remodeled
- Solar Power System
- Vineyard View
About This Home
Modernized and elegant rambler meets Napa's desirable eastside. 5700 +/- square feet of conditioned and unconditioned enjoyment on this 1.2AC private retreat. At the end of a private driveway this remodeled single story home boasts 3 bedrooms (2 ensuite) and 3 baths. The entry greets you with cathedral eucalyptus ceilings and a row of skylights filling space with abundance of natural light and views from every room. The seamless flow of space and open concept design is a dream layout for both relaxation and entertaining. Recent remodel of the primary bedroom, bath and ultimate walk-in closet has been masterfully and innovatively designed with finishes one would expect in this caliber of home. Beyond the bucolic gardens and multiple flagstone patios is a separate guest cottage ideal for multigenerational living, out of town guests or a private office. Other special features to this home is the art studio which can be used as a gym, theater room or game room, a hobby workshop, 40' pool and hot tub, custom fire pit & year round outdoor kitchen pavilion with wood burning fireplace. A 3 car garage, new 160 GPM well, owned solar for home & pool, a Kohler generator and so much more. 2 miles from Oxbow and downtown Napa or 4 miles to Napa Valley Country Club. A must see!
Home Details
Home Type
- Single Family
Est. Annual Taxes
- $18,725
Year Built
- Built in 1963 | Newly Remodeled
Lot Details
- 1.21 Acre Lot
- Property is Fully Fenced
- Landscaped
- Private Lot
- Secluded Lot
- Garden
Parking
- 3 Car Attached Garage
- Garage Door Opener
Property Views
- Vineyard
- Hills
Home Design
- Raised Foundation
- Tile Roof
- Cement Siding
Interior Spaces
- 3,813 Sq Ft Home
- 1-Story Property
- Cathedral Ceiling
- Skylights
- Double Sided Fireplace
- Wood Burning Fireplace
- Brick Fireplace
- Great Room
- Family Room Off Kitchen
- Living Room with Fireplace
- 2 Fireplaces
- Combination Dining and Living Room
- Storage
- Carbon Monoxide Detectors
Kitchen
- Double Oven
- Built-In Electric Oven
- Built-In Gas Range
- Range Hood
- Warming Drawer
- Microwave
- Built-In Refrigerator
- Dishwasher
- Wine Refrigerator
- Kitchen Island
- Granite Countertops
- Disposal
Flooring
- Wood
- Radiant Floor
- Tile
Bedrooms and Bathrooms
- 4 Bedrooms
- Walk-In Closet
- Bathroom on Main Level
- 4 Full Bathrooms
- Tile Bathroom Countertop
Laundry
- Dryer
- Washer
Eco-Friendly Details
- Energy-Efficient Appliances
- Energy-Efficient HVAC
- Solar Power System
Pool
- Solar Heated In Ground Pool
- Gunite Pool
- Pool Cover
- Pool Sweep
Outdoor Features
- Covered patio or porch
- Outdoor Kitchen
- Fire Pit
- Built-In Barbecue
Additional Homes
- Additional Residence on Property
Utilities
- Multiple cooling system units
- Central Heating and Cooling System
- Cooling System Mounted In Outer Wall Opening
- Wall Furnace
- Underground Utilities
- Power Generator
- Natural Gas Connected
- Private Water Source
- Water Holding Tank
- Well
- Tankless Water Heater
- Septic System
- Internet Available
- Cable TV Available
Listing and Financial Details
- Assessor Parcel Number 045-290-005-000
Map
Home Values in the Area
Average Home Value in this Area
Tax History
| Year | Tax Paid | Tax Assessment Tax Assessment Total Assessment is a certain percentage of the fair market value that is determined by local assessors to be the total taxable value of land and additions on the property. | Land | Improvement |
|---|---|---|---|---|
| 2023 | $18,725 | $1,674,960 | $603,465 | $1,071,495 |
| 2022 | $18,112 | $1,642,119 | $591,633 | $1,050,486 |
| 2021 | $17,837 | $1,609,922 | $580,033 | $1,029,889 |
| 2020 | $17,597 | $1,586,415 | $574,086 | $1,012,329 |
| 2019 | $17,268 | $1,555,310 | $562,830 | $992,480 |
| 2018 | $16,485 | $1,469,815 | $551,795 | $918,020 |
| 2017 | $15,725 | $1,396,878 | $540,976 | $855,902 |
| 2016 | $15,589 | $1,369,489 | $530,369 | $839,120 |
| 2015 | $13,704 | $1,260,000 | $522,403 | $737,597 |
| 2014 | $11,483 | $1,050,000 | $450,000 | $600,000 |
Property History
| Date | Event | Price | Change | Sq Ft Price |
|---|---|---|---|---|
| 04/02/2025 04/02/25 | For Sale | $4,700,000 | -- | $1,233 / Sq Ft |
Deed History
| Date | Type | Sale Price | Title Company |
|---|---|---|---|
| Interfamily Deed Transfer | -- | Chicago Title Company | |
| Interfamily Deed Transfer | -- | Chicago Title Company | |
| Interfamily Deed Transfer | -- | -- | |
| Interfamily Deed Transfer | -- | North American Title Co | |
| Grant Deed | $925,000 | North American Title Co | |
| Grant Deed | $800,000 | Fidelity National Title Co | |
| Interfamily Deed Transfer | -- | -- |
Mortgage History
| Date | Status | Loan Amount | Loan Type |
|---|---|---|---|
| Open | $200,000 | New Conventional | |
| Open | $500,000 | New Conventional | |
| Closed | $250,000 | Unknown | |
| Closed | $417,000 | New Conventional | |
| Closed | $250,000 | Stand Alone Second | |
| Closed | $200,000 | Stand Alone Second | |
| Closed | $301,800 | Unknown | |
| Closed | $300,000 | No Value Available | |
| Previous Owner | $640,000 | No Value Available | |
| Previous Owner | $329,000 | Unknown | |
| Previous Owner | $112,800 | Unknown | |
| Closed | $125,000 | No Value Available |
Similar Homes in Napa, CA
Source: Bay Area Real Estate Information Services (BAREIS)
MLS Number: 325021503
APN: 045-290-005
- 1014 Stonedge Dr
- 4038 E 3rd Ave
- 1105 4th Ave
- 105 Kreuzer Ln
- 1037 Shadybrook Ln
- 1165 Green Valley Rd
- 1069 Shadybrook Ln Unit 4
- 1069 Shadybrook Ln Unit 3
- 1069 Shadybrook Ln Unit 2
- 1069 Shadybrook Ln Unit 1
- 0 Shadybrook Ln Unit 323038145
- 1180 Green Valley Rd
- 6111 Wild Horse Valley Rd
- 1228 2nd Ave
- 2181 N 3rd Ave
- 2111 Penny Ln
- 2180 Patton Ave
- 2188 Patton Ave
- 2108 Imola Ave Unit A
- 1432 Perkins St
