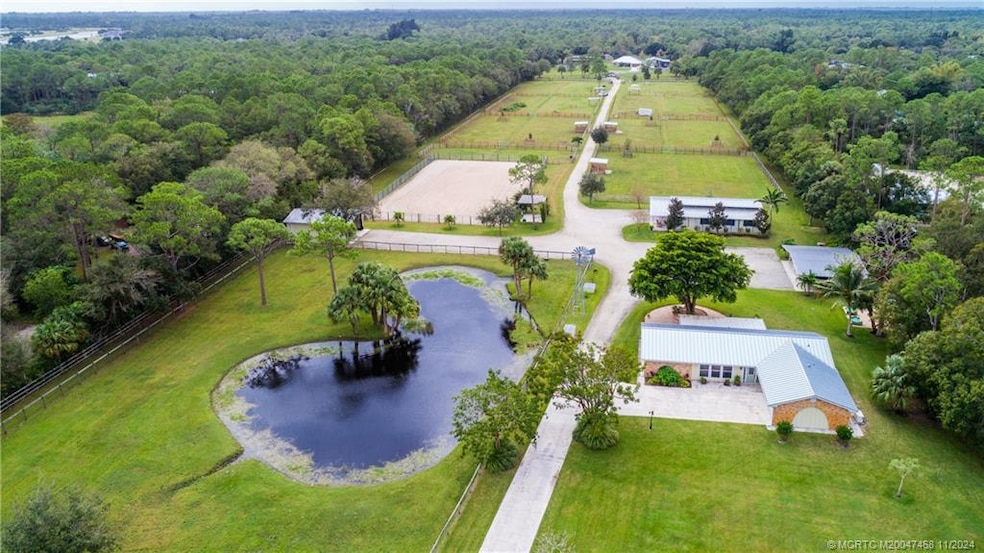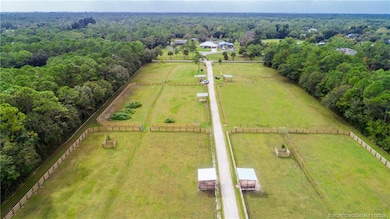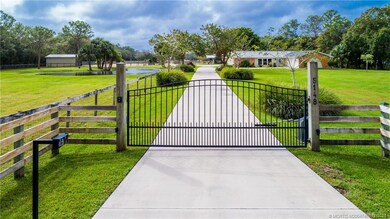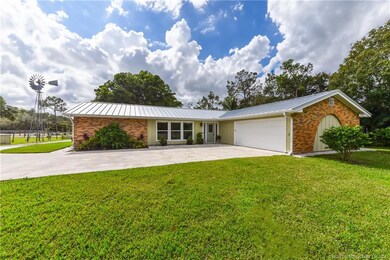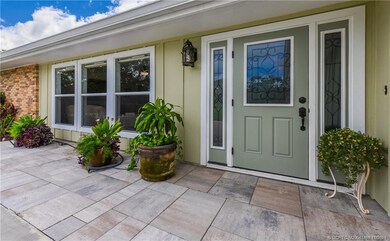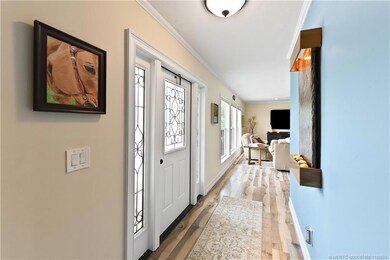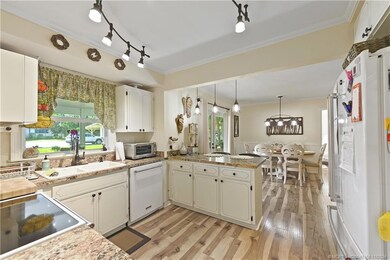
5148 SW Quail Hollow St Palm City, FL 34990
Highlights
- Paddocks
- No HOA
- 5 Car Attached Garage
- Citrus Grove Elementary School Rated A-
- Rustic Architecture
- Horse Trails
About This Home
As of March 2025Welcome to a dream 10-acre equestrian estate with access from 2 paved roads, Quail Hollow and Ranchito. Property features a six-stall center aisle barn complete with a tack room with AC. Imagine your own 200 x 100-foot lighted arena, or pampering your horses at the convenient wash rack. For your equipment and storage needs, there's a vast 36 x 36 garage/workshop along with additional covered parking and a covered equipment shed. The estate boasts eight paddocks, some with water & run-in sheds, ensuring your horses are well-accommodated. Step into the beautifully updated residence featuring a cozy three-bedroom, two-bathroom layout. Upgrades include new windows, doors, flooring, and kitchen appliances that make this home feel brand new. The primary bedroom provides a serene retreat after a busy day. Outdoor living is a breeze with a lovely paver patio overlooking a scenic pond and sprawling pastures — the perfect spot for evening relaxation.
Last Agent to Sell the Property
Century 21 Move with Us Brokerage Phone: 772-919-1919 License #3116118

Home Details
Home Type
- Single Family
Est. Annual Taxes
- $7,084
Year Built
- Built in 1977
Lot Details
- 10 Acre Lot
- North Facing Home
Home Design
- Rustic Architecture
- Frame Construction
- Metal Roof
Interior Spaces
- 1,820 Sq Ft Home
- 1-Story Property
- Laminate Flooring
Kitchen
- Electric Range
- Microwave
- Dishwasher
Bedrooms and Bathrooms
- 3 Bedrooms
- 2 Full Bathrooms
Parking
- 5 Car Attached Garage
- Detached Carport Space
- Garage Door Opener
Horse Facilities and Amenities
- Paddocks
- Tack Room
- Riding Trail
Utilities
- Central Heating and Cooling System
- 220 Volts
- 110 Volts
- Cable TV Available
Community Details
Overview
- No Home Owners Association
Recreation
- Horse Trails
Map
Home Values in the Area
Average Home Value in this Area
Property History
| Date | Event | Price | Change | Sq Ft Price |
|---|---|---|---|---|
| 03/21/2025 03/21/25 | Sold | $1,600,000 | -10.9% | $879 / Sq Ft |
| 02/19/2025 02/19/25 | Pending | -- | -- | -- |
| 01/01/2025 01/01/25 | Price Changed | $1,795,000 | -7.9% | $986 / Sq Ft |
| 11/06/2024 11/06/24 | For Sale | $1,950,000 | +195.5% | $1,071 / Sq Ft |
| 02/01/2019 02/01/19 | Sold | $660,000 | -14.8% | $363 / Sq Ft |
| 01/02/2019 01/02/19 | Pending | -- | -- | -- |
| 10/23/2018 10/23/18 | For Sale | $775,000 | +24.0% | $426 / Sq Ft |
| 05/22/2015 05/22/15 | Sold | $625,000 | 0.0% | $343 / Sq Ft |
| 05/22/2015 05/22/15 | Sold | $625,000 | -3.8% | $343 / Sq Ft |
| 04/22/2015 04/22/15 | Pending | -- | -- | -- |
| 04/22/2015 04/22/15 | Pending | -- | -- | -- |
| 10/20/2014 10/20/14 | For Sale | $649,900 | -7.1% | $357 / Sq Ft |
| 05/14/2013 05/14/13 | For Sale | $699,900 | -- | $385 / Sq Ft |
Tax History
| Year | Tax Paid | Tax Assessment Tax Assessment Total Assessment is a certain percentage of the fair market value that is determined by local assessors to be the total taxable value of land and additions on the property. | Land | Improvement |
|---|---|---|---|---|
| 2024 | $7,084 | $453,331 | -- | -- |
| 2023 | $7,084 | $440,128 | $0 | $0 |
| 2022 | $6,834 | $427,309 | $0 | $0 |
| 2021 | $6,862 | $414,864 | $0 | $0 |
| 2020 | $6,744 | $409,137 | $0 | $0 |
| 2019 | $6,885 | $412,402 | $0 | $0 |
| 2018 | $2,678 | $175,040 | $0 | $0 |
| 2017 | $2,343 | $179,075 | $0 | $0 |
| 2016 | $2,645 | $177,569 | $0 | $0 |
| 2015 | $6,798 | $419,760 | $280,000 | $139,760 |
| 2014 | $6,798 | $402,200 | $280,000 | $122,200 |
Mortgage History
| Date | Status | Loan Amount | Loan Type |
|---|---|---|---|
| Previous Owner | $237,800 | New Conventional | |
| Previous Owner | $489,028 | New Conventional | |
| Previous Owner | $109,584 | Credit Line Revolving | |
| Previous Owner | $484,350 | New Conventional | |
| Previous Owner | $475,000 | Seller Take Back | |
| Previous Owner | $50,000 | No Value Available |
Deed History
| Date | Type | Sale Price | Title Company |
|---|---|---|---|
| Warranty Deed | $100 | None Listed On Document | |
| Warranty Deed | $660,000 | Attorney | |
| Warranty Deed | $625,000 | Attorney | |
| Warranty Deed | $475,000 | -- | |
| Warranty Deed | $70,000 | -- |
Similar Homes in Palm City, FL
Source: Martin County REALTORS® of the Treasure Coast
MLS Number: M20047468
APN: 27-38-40-002-000-00351-2
- 5515 SW Ranchito St
- 9935 SW Citrus Blvd S Unit Lot 2 N
- 6750 SW Pentalago Place
- 5685 SW 61st Dr
- 6100 SW Pentalago Cir
- 5800 SW 62nd Ave
- 5205 SW Honey Terrace
- 5004 SW Martin Commons Way
- 5551 SW Mistletoe Ln
- 0 SW Martin Hwy Unit R10986399
- 0 SW Martin Hwy Unit R10986361
- 4401 SW Boatramp Ave
- 3770 SW Stoneybrook Way
- 3920 SW Briarbrook Way
- 5951 SW Saddlebrook Ln
- 2950 SW Stoneybrook Way
- 3265 SW Stoneybrook Way
- 2805 SW Stoneybrook Way
- 3318 SW Loriope Loop
- 4225 SW Leighton Farm Ave
