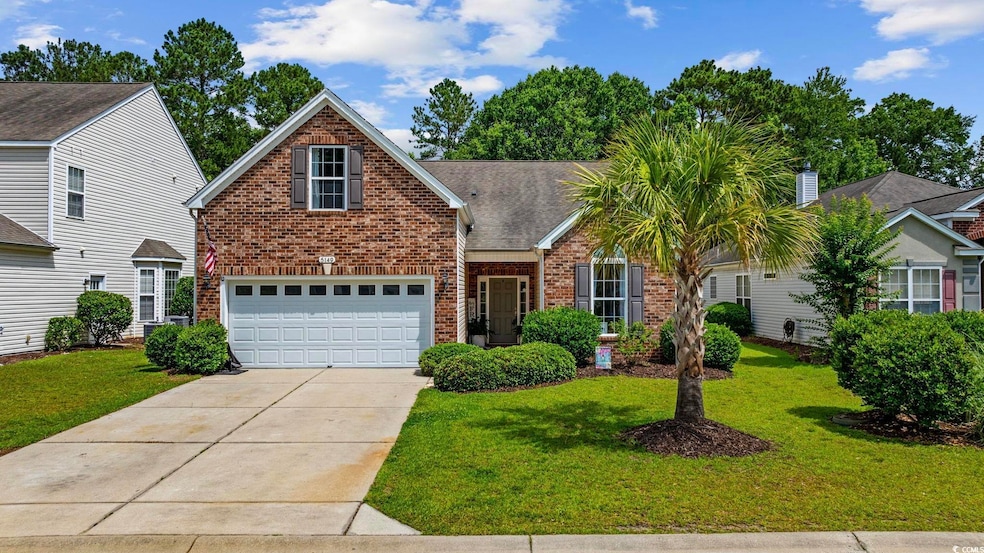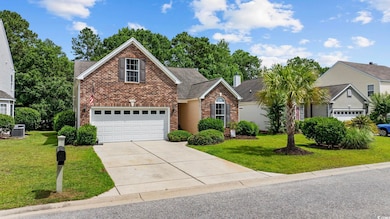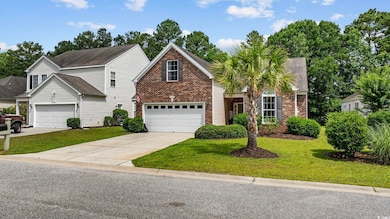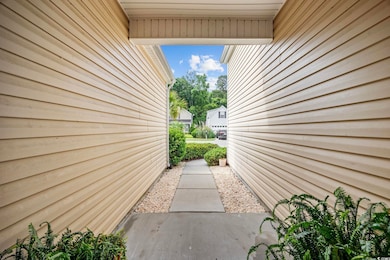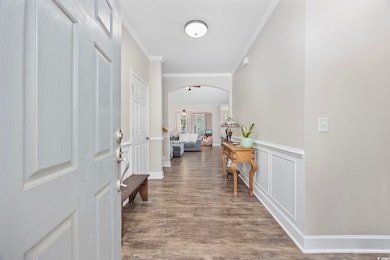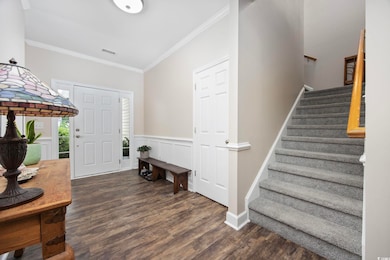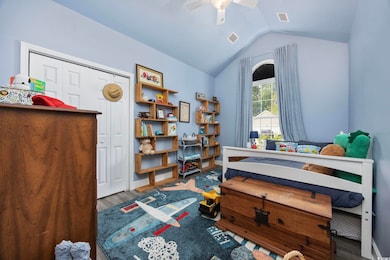
5149 Morning Frost Place Myrtle Beach, SC 29579
Estimated payment $2,175/month
Highlights
- Clubhouse
- Vaulted Ceiling
- Main Floor Bedroom
- Ocean Bay Elementary School Rated A
- Bi-Level Home
- Bonus Room
About This Home
Welcome to 5149 Morning Frost Place, a beautifully maintained 4-bedroom, 2-bathroom single-family home nestled in the highly sought-after community of The Farm at Carolina Forest. Spanning 2,100 square feet, this residence offers a spacious and open floor plan, perfect for both entertaining and everyday living. The expansive living and dining areas flow seamlessly into an enclosed sunroom, providing ample space for relaxation and gatherings. Equipped with stainless steel appliances, a generous pantry, and abundant cabinet storage, the kitchen is a chef’s delight. The owners suite is thoughtfully positioned on the opposite side of the home from the additional bedrooms, ensuring privacy and tranquility. Residents of The Farm enjoy access to a clubhouse, fitness center, swimming pool, and walking trails, enhancing the coastal lifestyle experience. Situated on a 0.16-acre lot, this home combines comfort and convenience in a prime Myrtle Beach location. Its proximity to top-rated schools, shopping centers, and the beach makes it an ideal choice for families and retirees alike. Schedule your tour today!!
Home Details
Home Type
- Single Family
Est. Annual Taxes
- $1,045
Year Built
- Built in 2008
Lot Details
- 6,970 Sq Ft Lot
- Fenced
- Rectangular Lot
HOA Fees
- $100 Monthly HOA Fees
Parking
- 2 Car Attached Garage
- Garage Door Opener
Home Design
- Bi-Level Home
- Brick Exterior Construction
- Slab Foundation
- Vinyl Siding
- Tile
Interior Spaces
- 2,100 Sq Ft Home
- Vaulted Ceiling
- Ceiling Fan
- Open Floorplan
- Dining Area
- Bonus Room
- Fire and Smoke Detector
Kitchen
- Breakfast Bar
- Range<<rangeHoodToken>>
- <<microwave>>
- Dishwasher
- Stainless Steel Appliances
- Solid Surface Countertops
- Disposal
Flooring
- Carpet
- Luxury Vinyl Tile
Bedrooms and Bathrooms
- 4 Bedrooms
- Main Floor Bedroom
- Split Bedroom Floorplan
- Bathroom on Main Level
- 2 Full Bathrooms
Laundry
- Laundry Room
- Washer and Dryer Hookup
Outdoor Features
- Patio
- Rear Porch
Location
- Outside City Limits
Schools
- Ocean Bay Elementary School
- Ocean Bay Middle School
- Carolina Forest High School
Utilities
- Central Heating and Cooling System
- Underground Utilities
- Water Heater
- Water Purifier
- Phone Available
- Cable TV Available
Community Details
Overview
- Association fees include electric common, pool service, manager, common maint/repair, security, recreation facilities, legal and accounting
- The community has rules related to fencing, allowable golf cart usage in the community
Recreation
- Community Pool
Additional Features
- Clubhouse
- Security
Map
Home Values in the Area
Average Home Value in this Area
Tax History
| Year | Tax Paid | Tax Assessment Tax Assessment Total Assessment is a certain percentage of the fair market value that is determined by local assessors to be the total taxable value of land and additions on the property. | Land | Improvement |
|---|---|---|---|---|
| 2024 | $1,045 | $9,047 | $2,219 | $6,828 |
| 2023 | $1,045 | $9,047 | $2,219 | $6,828 |
| 2021 | $946 | $9,047 | $2,219 | $6,828 |
| 2020 | $832 | $9,047 | $2,219 | $6,828 |
| 2019 | $2,832 | $14,585 | $3,329 | $11,256 |
| 2018 | $2,559 | $11,817 | $2,295 | $9,522 |
| 2017 | $660 | $7,038 | $1,530 | $5,508 |
| 2016 | -- | $7,038 | $1,530 | $5,508 |
| 2015 | $660 | $7,038 | $1,530 | $5,508 |
| 2014 | $610 | $7,038 | $1,530 | $5,508 |
Property History
| Date | Event | Price | Change | Sq Ft Price |
|---|---|---|---|---|
| 06/02/2025 06/02/25 | Price Changed | $360,000 | +1.4% | $171 / Sq Ft |
| 06/02/2025 06/02/25 | For Sale | $355,000 | +1.4% | $169 / Sq Ft |
| 08/15/2024 08/15/24 | Sold | $350,000 | -1.4% | $167 / Sq Ft |
| 07/01/2024 07/01/24 | For Sale | $355,000 | +1.4% | $169 / Sq Ft |
| 07/01/2024 07/01/24 | Off Market | $350,000 | -- | -- |
| 03/19/2024 03/19/24 | Price Changed | $355,000 | -2.7% | $169 / Sq Ft |
| 02/27/2024 02/27/24 | Price Changed | $365,000 | -1.4% | $174 / Sq Ft |
| 01/20/2024 01/20/24 | For Sale | $370,000 | +87.8% | $176 / Sq Ft |
| 11/22/2017 11/22/17 | Sold | $197,000 | -2.9% | $94 / Sq Ft |
| 11/01/2017 11/01/17 | Price Changed | $202,900 | -3.3% | $97 / Sq Ft |
| 09/24/2017 09/24/17 | For Sale | $209,900 | +10.5% | $100 / Sq Ft |
| 10/31/2013 10/31/13 | Sold | $190,000 | -3.1% | $94 / Sq Ft |
| 09/27/2013 09/27/13 | Pending | -- | -- | -- |
| 08/13/2013 08/13/13 | For Sale | $196,000 | -- | $97 / Sq Ft |
Purchase History
| Date | Type | Sale Price | Title Company |
|---|---|---|---|
| Warranty Deed | $350,000 | -- | |
| Warranty Deed | $207,053 | -- | |
| Warranty Deed | $197,000 | -- | |
| Warranty Deed | -- | -- | |
| Deed | $190,000 | -- | |
| Special Warranty Deed | $190,000 | -- | |
| Deed | $170,000 | -- | |
| Deed | -- | -- | |
| Deed | $205,900 | -- |
Mortgage History
| Date | Status | Loan Amount | Loan Type |
|---|---|---|---|
| Open | $280,000 | New Conventional | |
| Previous Owner | $184,300 | Future Advance Clause Open End Mortgage |
Similar Homes in Myrtle Beach, SC
Source: Coastal Carolinas Association of REALTORS®
MLS Number: 2513690
APN: 39609030011
- 886 Carolina Farms Blvd
- 4489 Farm Lake Dr
- 2385 Windmill Way
- 2487 Windmill Way
- 5581 Plantersville Place
- 4697 Farm Lake Dr
- 215 Carolina Farms Blvd
- 2336 Windmill Way
- 2685 Scarecrow Way
- 4517 Planters Row Way
- 2053 Haystack Way
- 5068 Wavering Place Loop
- 5064 Wavering Place Loop
- 5088 Wavering Place Loop
- 2629 Scarecrow Way
- 218 Calhoun Falls Dr
- 2072 Haystack Way Unit MB
- 226 Calhoun Falls Dr
- 1004 Harvester Cir
- 1065 Harvester Cir
- 4627 Planters Row Way
- 101 Ascend Loop
- 918 Willow Bend Dr
- 2019 Berkley Village Loop
- 208 Wind Fall Way
- 1001 Scotney Ln
- 534 Hay Hill Ln
- 514 Hay Hill Ln Unit C
- 183 Bellegrove Dr
- 107 Village Center Blvd
- 147 Laurenco Loop Unit Emerald
- 147 Laurenco Loop Unit Evergreen
- 147 Laurenco Loop Unit Jade
- 147 Laurenco Loop
- 505 Silver Gaff Ct Unit C1
- 505 Silver Gaff Ct Unit B2
- 505 Silver Gaff Ct Unit B1
- 2460 Turnworth Cir
- 2942 Ellesmere Cir
- 101 Breakers Dr
