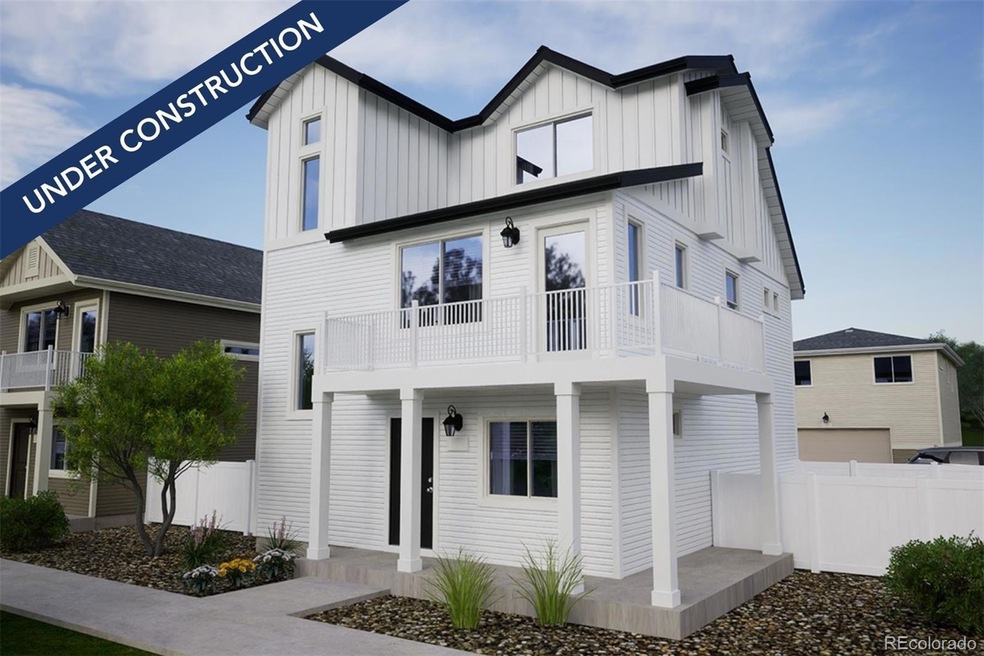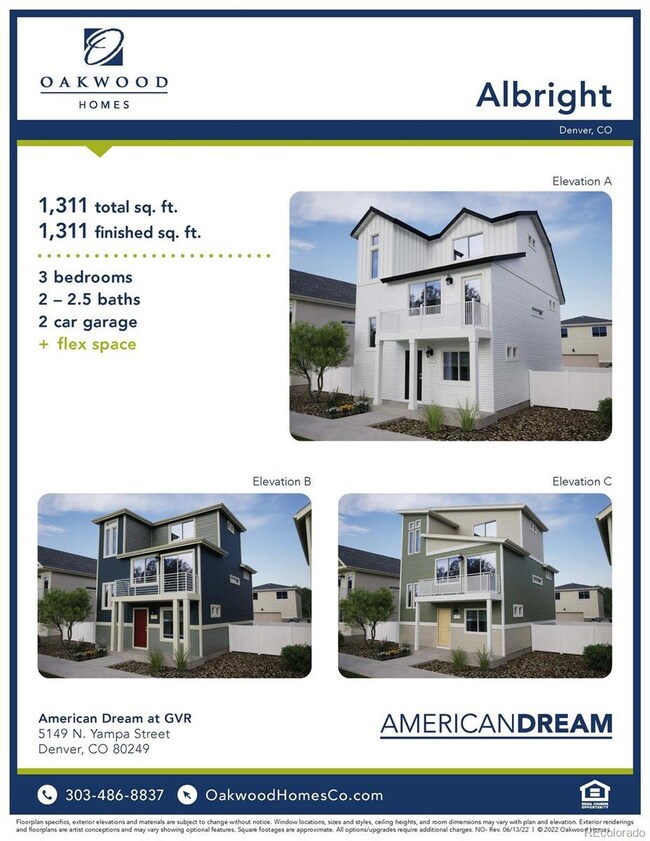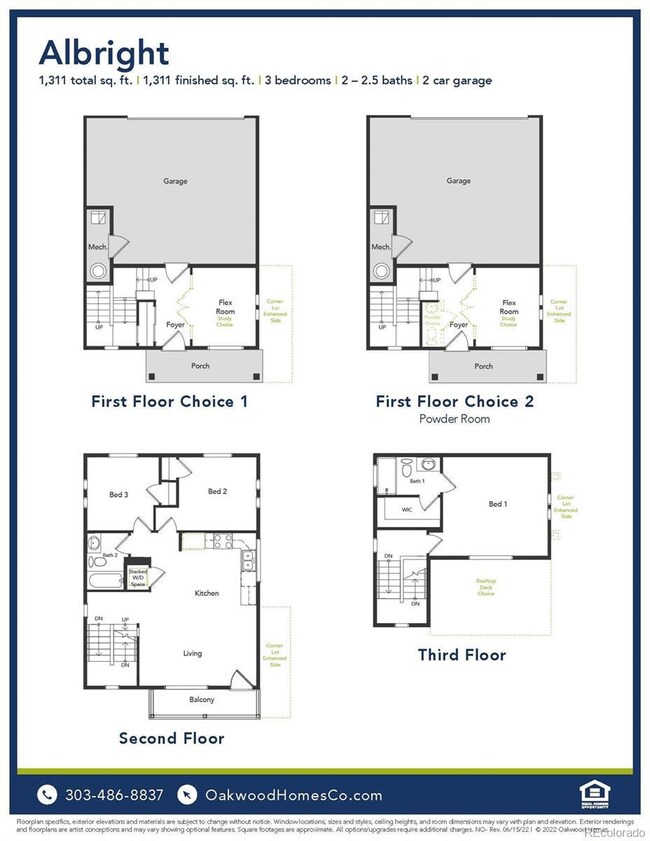
5149 N Yampa St Denver, CO 80249
Green Valley Ranch NeighborhoodHighlights
- New Construction
- Open Floorplan
- Deck
- Located in a master-planned community
- Green Roof
- Contemporary Architecture
About This Home
As of November 2024Welcome to The Albright! This stunning 3-bedroom, 2-bathroom home combines modern design with thoughtful features that elevate your living experience. Step inside and be greeted by a welcoming foyer leading to an inviting flex room, perfect for a home office or creative space. The heart of the home lies in the spacious kitchen, featuring a stylish island and an appliance package ready to inspire your culinary adventures. The adjacent dining area opens onto a charming balcony, ideal for enjoying morning coffee or evening sunsets. Retreat to the generous master suite, complete with a private bathroom, while the additional bedrooms offer ample space for family or guests. A dedicated laundry area provides room for your washer and dryer, ensuring convenience in your daily routines. The two-car garage includes extra storage space for all your outdoor gear. With a crawl space foundation and elevation A, this home offers both stability and curb appeal.
Ready to explore more? Schedule a tour today and experience firsthand the unique blend of comfort and functionality that The Albright has to offer!
Last Agent to Sell the Property
Keller Williams Trilogy Brokerage Email: kristen-mw@hotmail.com,720-201-7630

Last Buyer's Agent
Other MLS Non-REcolorado
NON MLS PARTICIPANT
Home Details
Home Type
- Single Family
Est. Annual Taxes
- $6,090
Year Built
- Built in 2024 | New Construction
Lot Details
- 2,069 Sq Ft Lot
- Southeast Facing Home
- Property is Fully Fenced
- Landscaped
- Corner Lot
- Irrigation
- Private Yard
Parking
- 2 Car Attached Garage
Home Design
- Contemporary Architecture
- Traditional Architecture
- Tri-Level Property
- Composition Roof
- Vinyl Siding
- Concrete Block And Stucco Construction
- Radon Mitigation System
- Concrete Perimeter Foundation
Interior Spaces
- 1,311 Sq Ft Home
- Open Floorplan
- Wired For Data
- Double Pane Windows
- Living Room
- Bonus Room
- Laundry Room
Kitchen
- Eat-In Kitchen
- Self-Cleaning Oven
- Microwave
- Dishwasher
- Kitchen Island
- Disposal
Flooring
- Carpet
- Vinyl
Bedrooms and Bathrooms
- Walk-In Closet
Basement
- Sump Pump
- Crawl Space
Home Security
- Smart Thermostat
- Carbon Monoxide Detectors
- Fire and Smoke Detector
Eco-Friendly Details
- Green Roof
- Energy-Efficient Appliances
- Energy-Efficient Windows
- Energy-Efficient Construction
- Energy-Efficient HVAC
- Energy-Efficient Lighting
- Energy-Efficient Insulation
- Energy-Efficient Doors
- Energy-Efficient Thermostat
- Smoke Free Home
Outdoor Features
- Balcony
- Deck
- Exterior Lighting
- Rain Gutters
- Front Porch
Location
- Property is near public transit
Schools
- Omar D. Blair Charter Elementary School
- Dsst: Green Valley Ranch Middle School
- Dsst: Green Valley Ranch High School
Utilities
- Central Air
- Heat Pump System
- 220 Volts
- 110 Volts
- Natural Gas Not Available
- High-Efficiency Water Heater
- High Speed Internet
- Phone Available
- Cable TV Available
Listing and Financial Details
- Exclusions: Taxes are an annual estimate. Pictures will be updated as construction progresses. Earnest Money based on using Preferred Lender, NEST Home Lending.
- Assessor Parcel Number 161-31-001
Community Details
Overview
- Property has a Home Owners Association
- Association fees include ground maintenance, road maintenance, snow removal
- Denver Metro District Association, Phone Number (303) 420-4433
- Gvr North Association, Phone Number (303) 420-4433
- Built by Oakwood Homes, LLC
- Green Valley Ranch Subdivision, Albright Floorplan
- Located in a master-planned community
Recreation
- Trails
Map
Home Values in the Area
Average Home Value in this Area
Property History
| Date | Event | Price | Change | Sq Ft Price |
|---|---|---|---|---|
| 11/01/2024 11/01/24 | Sold | $435,600 | +1.1% | $332 / Sq Ft |
| 05/20/2024 05/20/24 | Pending | -- | -- | -- |
| 05/06/2024 05/06/24 | For Sale | $431,050 | -- | $329 / Sq Ft |
Tax History
| Year | Tax Paid | Tax Assessment Tax Assessment Total Assessment is a certain percentage of the fair market value that is determined by local assessors to be the total taxable value of land and additions on the property. | Land | Improvement |
|---|---|---|---|---|
| 2024 | $1,757 | $8,150 | $8,150 | -- |
| 2023 | $1,747 | $7,870 | $7,870 | -- |
| 2022 | $452 | $5,600 | $5,600 | -- |
Mortgage History
| Date | Status | Loan Amount | Loan Type |
|---|---|---|---|
| Open | $363,148 | New Conventional |
Deed History
| Date | Type | Sale Price | Title Company |
|---|---|---|---|
| Special Warranty Deed | $435,600 | None Listed On Document |
Similar Homes in Denver, CO
Source: REcolorado®
MLS Number: 2060378
APN: 0161-31-001
- 20305 E 41st Ave
- 20601 E 40th Ave
- 4201 Ireland St
- 20604 E 38th Place
- 20000 E Mitchell Place Unit 35
- 20000 E Mitchell Place Unit 34
- 20000 E Mitchell Place Unit 39
- 20000 Mitchell Place Unit 9
- 20000 Mitchell Place Unit 71
- 19895 E 40th Place
- 19877 E 40th Ave
- 20420 Kelly Place
- 20719 E 43rd Ave
- 20785 E 39th Ave
- 20451 Kelly Place
- 19731 E 40th Ave
- 4361 Kirk Ct
- 4334 Lisbon St
- 4243 Flanders St
- 20069 Mitchell Cir


