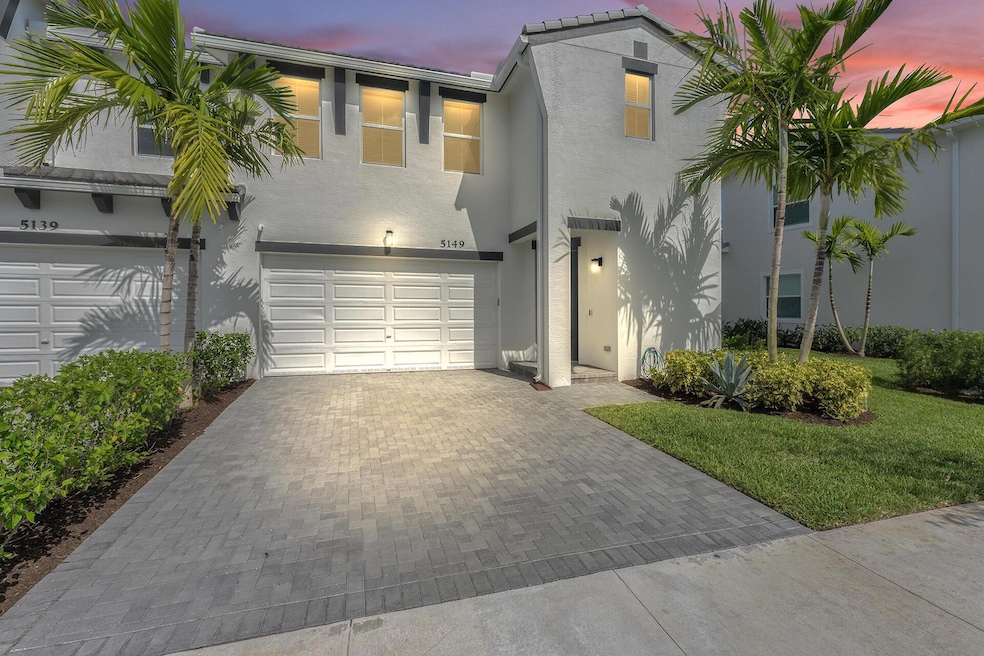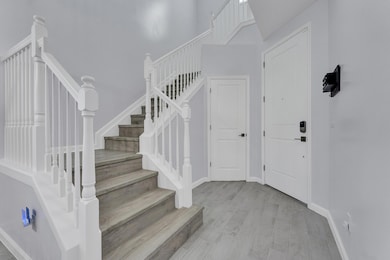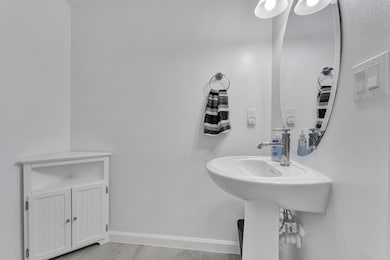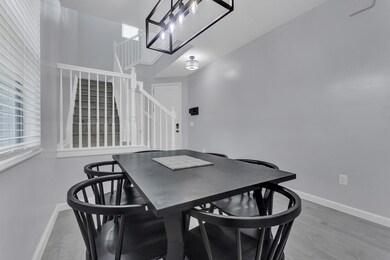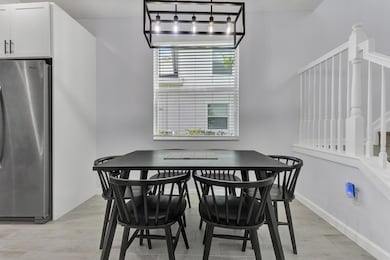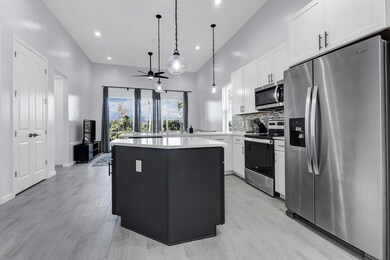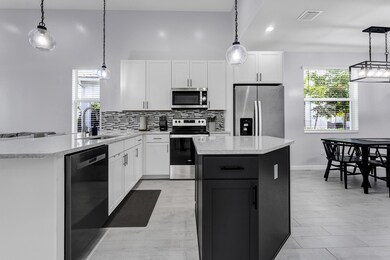
5149 Willow Creek Dr Westlake, FL 33470
Westlake NeighborhoodHighlights
- Gated Community
- Community Pool
- 2 Car Attached Garage
- Clubhouse
- Breakfast Area or Nook
- Walk-In Closet
About This Home
As of February 2025Welcome to this stunning corner-unit townhouse in the desirable Westlake Minto Community! This 3-bedroom, 2.5-bath home features an open-concept floor plan, sleek quartz countertops, stainless steel appliances, and porcelain wood-look flooring. The main-level primary suite offers a serene retreat, while two spacious upstairs bedrooms provide ample room for family or guests. Impact windows throughout add security and energy efficiency.Seller is offering up to 3% toward buyer's closing costs for offers received by January 31! Additionally, eligible first-time homebuyers may qualify for up to 3% down payment assistance from the City of Westlake. These incentives make this home an exceptional value.Enjoy the Westlake lifestyle with access to a 5-acre amenity center featuring a lagoon
Last Agent to Sell the Property
LAER Realty Partners Bowen/Wellington License #3374745

Townhouse Details
Home Type
- Townhome
Est. Annual Taxes
- $1,947
Year Built
- Built in 2023
Lot Details
- 3,520 Sq Ft Lot
- Sprinkler System
HOA Fees
- $344 Monthly HOA Fees
Parking
- 2 Car Attached Garage
- Garage Door Opener
Home Design
- Brick Exterior Construction
Interior Spaces
- 1,669 Sq Ft Home
- 2-Story Property
- Entrance Foyer
- Florida or Dining Combination
- Tile Flooring
Kitchen
- Breakfast Area or Nook
- Microwave
- Dishwasher
- Disposal
Bedrooms and Bathrooms
- 3 Bedrooms
- Walk-In Closet
- Dual Sinks
Laundry
- Laundry Room
- Washer and Dryer
Utilities
- Central Heating and Cooling System
Listing and Financial Details
- Assessor Parcel Number 77404301230000410
- Seller Considering Concessions
Community Details
Overview
- Association fees include trash
- Built by Minto Communities
- Crossings Of Westlake Subdivision
Recreation
- Community Pool
- Trails
Pet Policy
- Pets Allowed
Additional Features
- Clubhouse
- Gated Community
Map
Home Values in the Area
Average Home Value in this Area
Property History
| Date | Event | Price | Change | Sq Ft Price |
|---|---|---|---|---|
| 02/26/2025 02/26/25 | Sold | $479,999 | 0.0% | $288 / Sq Ft |
| 01/26/2025 01/26/25 | Price Changed | $479,999 | -2.0% | $288 / Sq Ft |
| 01/18/2025 01/18/25 | Price Changed | $489,998 | 0.0% | $294 / Sq Ft |
| 01/02/2025 01/02/25 | Price Changed | $489,999 | -2.0% | $294 / Sq Ft |
| 11/27/2024 11/27/24 | Price Changed | $499,999 | -2.0% | $300 / Sq Ft |
| 11/11/2024 11/11/24 | Price Changed | $509,998 | -3.6% | $306 / Sq Ft |
| 10/28/2024 10/28/24 | For Sale | $529,000 | -- | $317 / Sq Ft |
Tax History
| Year | Tax Paid | Tax Assessment Tax Assessment Total Assessment is a certain percentage of the fair market value that is determined by local assessors to be the total taxable value of land and additions on the property. | Land | Improvement |
|---|---|---|---|---|
| 2024 | $8,150 | $362,640 | -- | -- |
| 2023 | $1,947 | $52,800 | $0 | $0 |
| 2022 | -- | $48,000 | -- | -- |
Mortgage History
| Date | Status | Loan Amount | Loan Type |
|---|---|---|---|
| Open | $455,999 | New Conventional | |
| Previous Owner | $440,270 | New Conventional |
Deed History
| Date | Type | Sale Price | Title Company |
|---|---|---|---|
| Warranty Deed | $479,999 | National Title Services | |
| Special Warranty Deed | $463,442 | Founders Title |
Similar Homes in Westlake, FL
Source: BeachesMLS
MLS Number: R11032120
APN: 77-40-43-01-23-000-0410
- 5120 Willow Creek Dr
- 5190 Willow Creek Dr
- 16369 Oakview Dr
- 16300 Oakview Dr
- 16270 Oakview Dr
- 16420 Sandy Shore Dr
- 5503 Starfish Rd
- 16450 Sandy Shore Dr
- 16187 Sea Glass Way
- 5448 Starfish Rd
- 5556 Starfish Rd
- 16270 Sandy Shore Dr
- 16246 Sandy Shore Dr
- 5539 Quiet Lake Place
- 4946 Rivo Alto Cir
- 13855 Prickly Cone Cove
- 16148 Key Biscayne Ln
- 16575 Cove Rd
- 5379 Santa Rosa Ln
- 4835 Sand Dollar Dr
