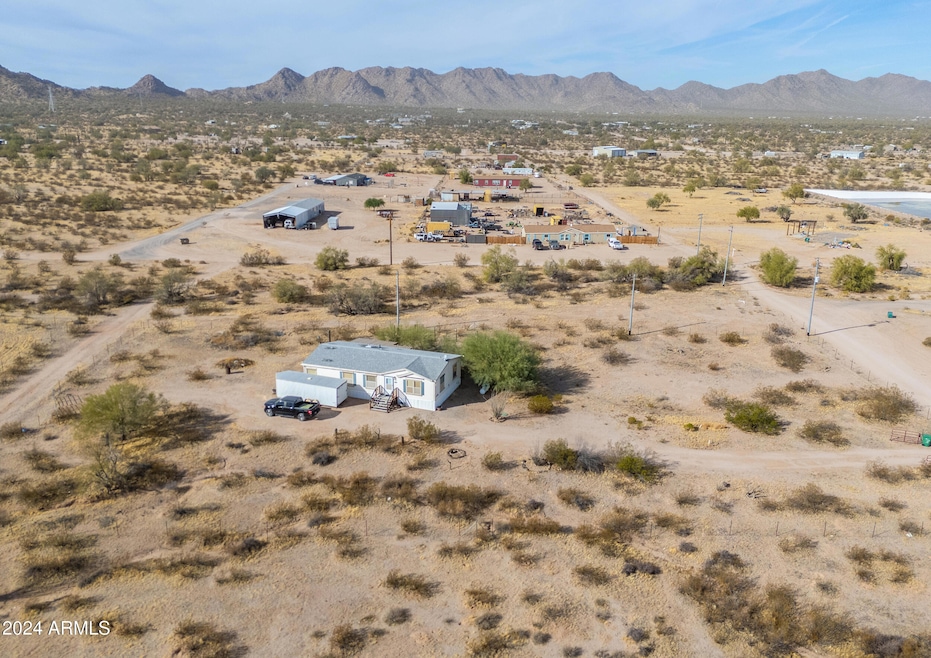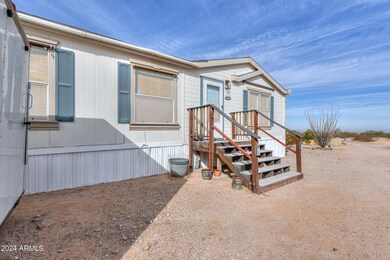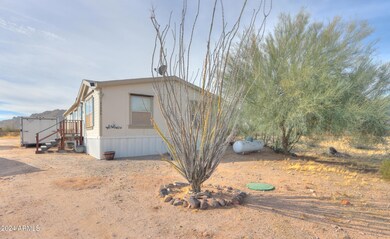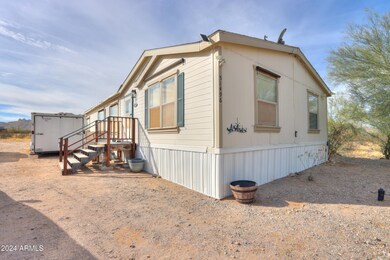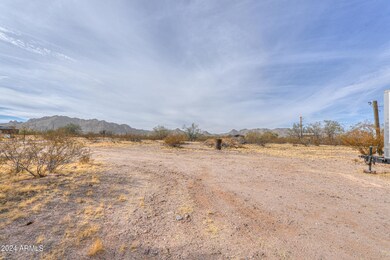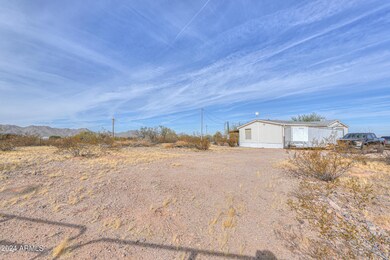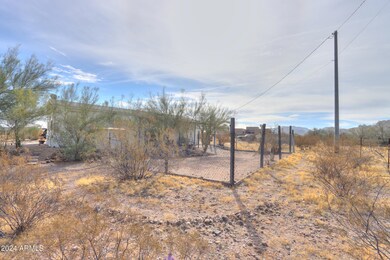
51496 W Pumba Dr Maricopa, AZ 85139
Highlights
- Horses Allowed On Property
- Vaulted Ceiling
- Dual Vanity Sinks in Primary Bathroom
- City Lights View
- No HOA
- Cooling Available
About This Home
As of April 2025This Charming Home on 1.25 Fully Fenced Acres has Gorgeous Mountain Views and a Covered Back Patio with a Separate Fenced Dog Yard! Inside the Home you will find wood look laminate floors, a Kitchen Island, Gas Stove, Separate Office/Den. The Main Bedroom features Ship Lap on one wall and a View of the Mountains from the window that is Absolutely Breathtaking! The En-suite Bathroom has a Soaker Tub, Separate Shower, and Private Toilet Room! This Home is close to HWY 84 with Shopping available in both Stanfield and Casa Grande or you can take HWY 347 and head to Harrah's Ak-Chin Casino, Ak-Chin Multi-Entertainment Center, Copper Sky Park or go Shopping in the City of Maricopa! ***Entrance is on Blue Jay - follow directions in Listing- Do not use GPS***
Property Details
Home Type
- Mobile/Manufactured
Est. Annual Taxes
- $791
Year Built
- Built in 2001
Lot Details
- 1.25 Acre Lot
- Desert faces the front and back of the property
- Wire Fence
Property Views
- City Lights
- Mountain
Home Design
- Wood Frame Construction
- Composition Roof
Interior Spaces
- 1,569 Sq Ft Home
- 1-Story Property
- Vaulted Ceiling
- Ceiling Fan
- Laminate Flooring
- Kitchen Island
Bedrooms and Bathrooms
- 2 Bedrooms
- Primary Bathroom is a Full Bathroom
- 2 Bathrooms
- Dual Vanity Sinks in Primary Bathroom
- Bathtub With Separate Shower Stall
Schools
- Stanfield Elementary School
- Casa Grande Union High School
Horse Facilities and Amenities
- Horses Allowed On Property
Utilities
- Cooling Available
- Heating System Uses Propane
- Propane
- High Speed Internet
Community Details
- No Home Owners Association
- Association fees include no fees
- Built by Fleetwood
- S35 T6s R2e Subdivision, Stone Creek Iii Floorplan
Listing and Financial Details
- Assessor Parcel Number 501-43-034-J
Map
Home Values in the Area
Average Home Value in this Area
Property History
| Date | Event | Price | Change | Sq Ft Price |
|---|---|---|---|---|
| 04/11/2025 04/11/25 | Sold | $255,000 | -7.3% | $163 / Sq Ft |
| 03/11/2025 03/11/25 | Pending | -- | -- | -- |
| 03/11/2025 03/11/25 | Price Changed | $275,000 | +3.8% | $175 / Sq Ft |
| 02/21/2025 02/21/25 | Price Changed | $265,000 | -3.6% | $169 / Sq Ft |
| 01/03/2025 01/03/25 | Price Changed | $275,000 | -4.8% | $175 / Sq Ft |
| 11/27/2024 11/27/24 | For Sale | $289,000 | -- | $184 / Sq Ft |
Similar Homes in Maricopa, AZ
Source: Arizona Regional Multiple Listing Service (ARMLS)
MLS Number: 6789145
- 0 W Blue Jay St Unit 6839590
- 0 S Amanda Dr Unit 6838977
- 0 W Sioux Rd Unit 79 6387459
- 2637 S Amanda Dr
- 51631 W Turney Ln
- 52150 W Cardinal Rd
- 0 S Rincon Rd Unit 44 6837276
- 870 S La Paz Rd
- 270 S Ralston Rd Unit 96
- 270 S Ralston Rd
- 192 S Ralston Rd
- 164 S Oak Rd
- 53573 W Fresno Rd
- 0 W Robin & Durazno Rd Unit B 6698237
- 51937 W Wildwood Rd
- 0 W Robin & Durazno Lot D Rd Unit D 6698260
- 1801 S Deadwood Dr
- 0 W Robin & Durazno Lot Rd E Unit E 6698264
- 270 N Ralston Rd
- 50426 W Wildwood Rd
