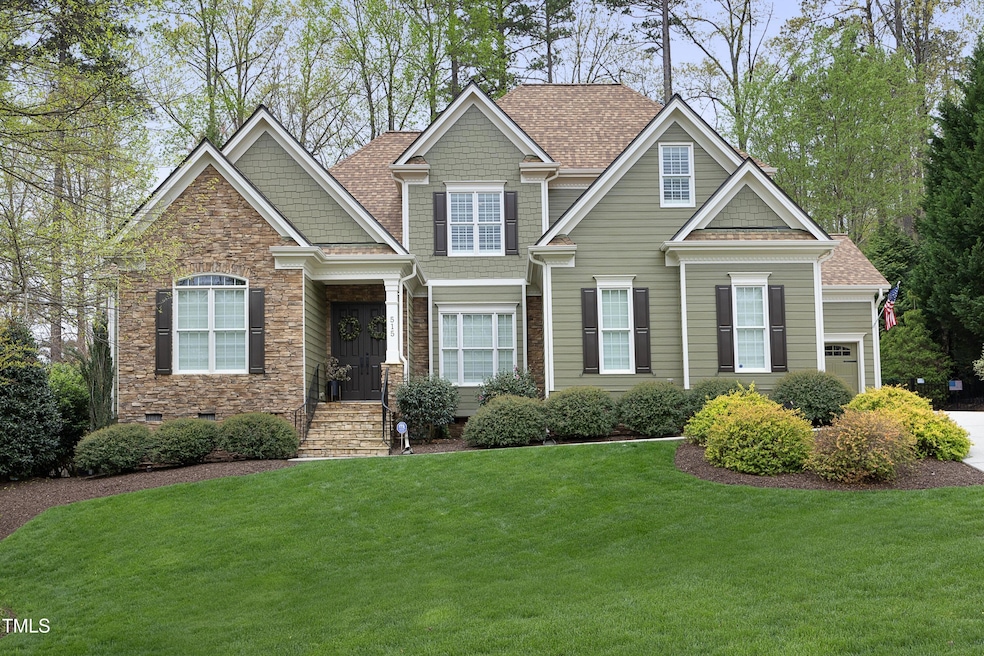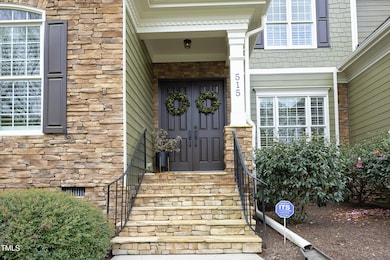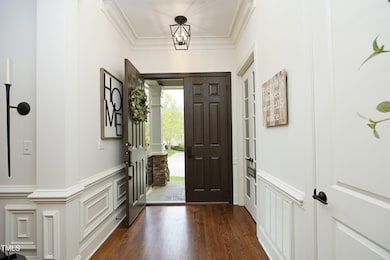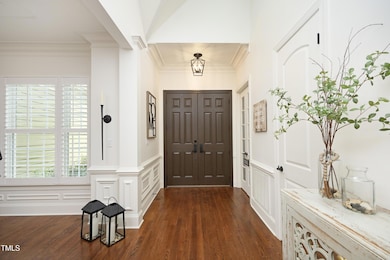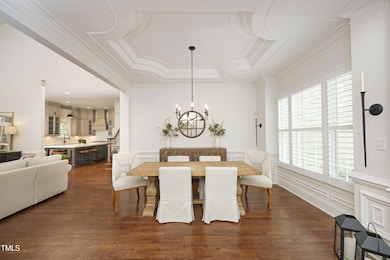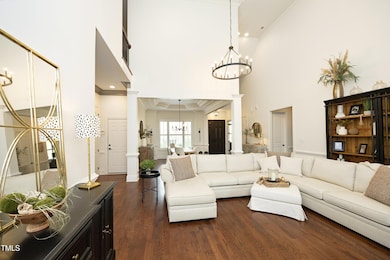
515 Bexley Bluff Ln Cary, NC 27513
Weston NeighborhoodEstimated payment $7,129/month
Highlights
- 0.37 Acre Lot
- Vaulted Ceiling
- Wood Flooring
- Northwoods Elementary School Rated A
- Transitional Architecture
- Main Floor Primary Bedroom
About This Home
Timeless Elegance Meets Modern Luxury in Prestigious Weston Manor
Welcome to 515 Bexley Bluff, a masterfully crafted Wardson custom Home that exemplifies refined living in one of the area's most sought-after communities. From the moment you arrive, the home's
exquisite curb appeal, freshly painted exterior, and 2024 roof set the tone for the exceptional quality found within.
Step inside to a light filled, meticulously maintained interior adorned with rich hardwood flooring, triple crown moldings, and bespoke millwork including designer board and batten accents. The heart of the home- a fully reimagined chef's kitchen completed in 2024-offers custom soft-close cabinetry, a grand quartz island, soft-close drawers, and premium stainless appliances including a 5-burner gas cooktop. Seamlessly connected to an open-concept living and dining area, this space is ideal for elevated entertaining and everyday elegance.
The main level hosts a serene primary retreat with a spa-inspired ensuite bath, marble counters, refined fixtures, and a spacious walk-in-closet. A dedicated home office adds flexibility for work or study. Upstairs three generously proportioned bedrooms each offer walk-in closets, ensuring both luxury and practicality.
Unwind on the oversized screened porch, or enjoy the privacy of the newly fenced backyard, enhanced with professional landscaping and full irrigation. A Generac whole-house gas generator offers peace of mind, while the expansive three-car garage-complete with sink, hose bib, and overhead storage-adds both form and function.
Additional features include: New light fixtures and hardware-2023 , Whole home interior paint-2023, Tankless Water heater, Renovated powder room with marble vanity, custom laundry room with sink and cabinetry, all appliances convey, including washer/dryer and two refrigerators.
This rare opportunity combines enduring craftsmanship with modern sophistication in a community known for its exclusivity and charm. Discover luxury redefined at 515 Bexley Bluff.
www.moratsilverton.com for Pool Information
& Membership fee.
RDU Airport 4.8 miles, SAS 3 miles, Prestonwood Country Club 3 miles
Elementary, Middle & High Schools 2.1-3.5 miles, Silverton Pool 0.9 miles, Cary Downtown Park 2.9 miles, Park West Village Shopping & Restaurants 2.1 miles, North Cary Park 0.3 miles, Popular Fenton in Cary 7 miles, UNC Rex Hospital 4.3 miles, Duke Medical Hospital 19 miles, UNC Chapel Hill University 20 miles, NC State University 6.6 miles, Wegmans Grocery 5.1 miles, Starbucks 1 mile :) Fresh Market & Whole Foods also if you prefer.
Home Details
Home Type
- Single Family
Est. Annual Taxes
- $7,392
Year Built
- Built in 2011 | Remodeled
Lot Details
- 0.37 Acre Lot
- Landscaped
- Back Yard Fenced
HOA Fees
- $94 Monthly HOA Fees
Parking
- 3 Car Attached Garage
- Front Facing Garage
- Side Facing Garage
- Garage Door Opener
- Open Parking
Home Design
- Transitional Architecture
- Brick or Stone Mason
- Raised Foundation
- Architectural Shingle Roof
- Stone
Interior Spaces
- 2,803 Sq Ft Home
- 2-Story Property
- Crown Molding
- Tray Ceiling
- Smooth Ceilings
- Vaulted Ceiling
- Ceiling Fan
- Recessed Lighting
- Gas Log Fireplace
- Insulated Windows
- Plantation Shutters
- Blinds
- Entrance Foyer
- Family Room with Fireplace
- Great Room
- Living Room
- Dining Room
- Neighborhood Views
- Fire and Smoke Detector
Kitchen
- Self-Cleaning Convection Oven
- Built-In Electric Oven
- Gas Cooktop
- Range Hood
- Microwave
- Ice Maker
- Dishwasher
- Stainless Steel Appliances
- Kitchen Island
- Quartz Countertops
- Disposal
Flooring
- Wood
- Tile
Bedrooms and Bathrooms
- 4 Bedrooms
- Primary Bedroom on Main
- Double Vanity
- Private Water Closet
- Whirlpool Bathtub
- Separate Shower in Primary Bathroom
- Bathtub with Shower
- Spa Bath
Laundry
- Laundry Room
- Washer and Dryer
Eco-Friendly Details
- Smart Irrigation
Outdoor Features
- Patio
- Outdoor Storage
- Rain Gutters
- Porch
Schools
- Wake County Schools Elementary And Middle School
- Wake County Schools High School
Utilities
- Forced Air Heating and Cooling System
- Heating System Uses Natural Gas
- Power Generator
- Natural Gas Connected
- Tankless Water Heater
- High Speed Internet
- Cable TV Available
Listing and Financial Details
- Assessor Parcel Number 0765256317
Community Details
Overview
- Association fees include storm water maintenance
- Omega Management Association, Phone Number (919) 461-0102
- Built by WARDSON CONSTRUCTION INC
- Weston Manor Subdivision
Security
- Resident Manager or Management On Site
Map
Home Values in the Area
Average Home Value in this Area
Tax History
| Year | Tax Paid | Tax Assessment Tax Assessment Total Assessment is a certain percentage of the fair market value that is determined by local assessors to be the total taxable value of land and additions on the property. | Land | Improvement |
|---|---|---|---|---|
| 2024 | $7,392 | $879,165 | $200,000 | $679,165 |
| 2023 | $5,946 | $591,448 | $134,000 | $457,448 |
| 2022 | $5,725 | $591,448 | $134,000 | $457,448 |
| 2021 | $5,609 | $591,448 | $134,000 | $457,448 |
| 2020 | $5,639 | $591,448 | $134,000 | $457,448 |
| 2019 | $5,559 | $517,338 | $134,000 | $383,338 |
| 2018 | $5,216 | $517,338 | $134,000 | $383,338 |
| 2017 | $5,012 | $517,338 | $134,000 | $383,338 |
| 2016 | $4,937 | $517,338 | $134,000 | $383,338 |
| 2015 | -- | $509,165 | $136,000 | $373,165 |
| 2014 | -- | $509,165 | $136,000 | $373,165 |
Property History
| Date | Event | Price | Change | Sq Ft Price |
|---|---|---|---|---|
| 04/10/2025 04/10/25 | For Sale | $1,150,000 | +32.9% | $410 / Sq Ft |
| 12/15/2023 12/15/23 | Off Market | $865,000 | -- | -- |
| 07/24/2023 07/24/23 | Sold | $865,000 | -1.1% | $314 / Sq Ft |
| 06/11/2023 06/11/23 | Pending | -- | -- | -- |
| 05/17/2023 05/17/23 | For Sale | $875,000 | -- | $318 / Sq Ft |
Deed History
| Date | Type | Sale Price | Title Company |
|---|---|---|---|
| Warranty Deed | $478,500 | None Available | |
| Warranty Deed | $120,000 | None Available |
Mortgage History
| Date | Status | Loan Amount | Loan Type |
|---|---|---|---|
| Previous Owner | $376,000 | Construction |
Similar Homes in Cary, NC
Source: Doorify MLS
MLS Number: 10088194
APN: 0765.01-25-6317-000
- 508 Spencer Crest Ct
- 103 Loch Ryan Way
- 100 Sandy Hook Way
- 104 Montauk Point Place
- 104 Dilworth Ct
- 302 Rushingwater Dr
- 113 Eyemouth Ct
- 102 Pinehill Way
- 202 Homestead Dr
- 213 Beechtree Dr
- 411 Gooseneck Dr Unit B6
- 407 Gooseneck Dr Unit A2
- 501 Gooseneck Dr Unit B6
- 122 Waterfall Ct
- 505 Gooseneck Dr Unit A1
- 505 Gooseneck Dr Unit B1
- 403 Gooseneck Dr Unit A1
- 524 Glenolden Ct Unit 407
- 333 Glenolden Ct Unit 510
- 102 Choptank Ct Unit B5
