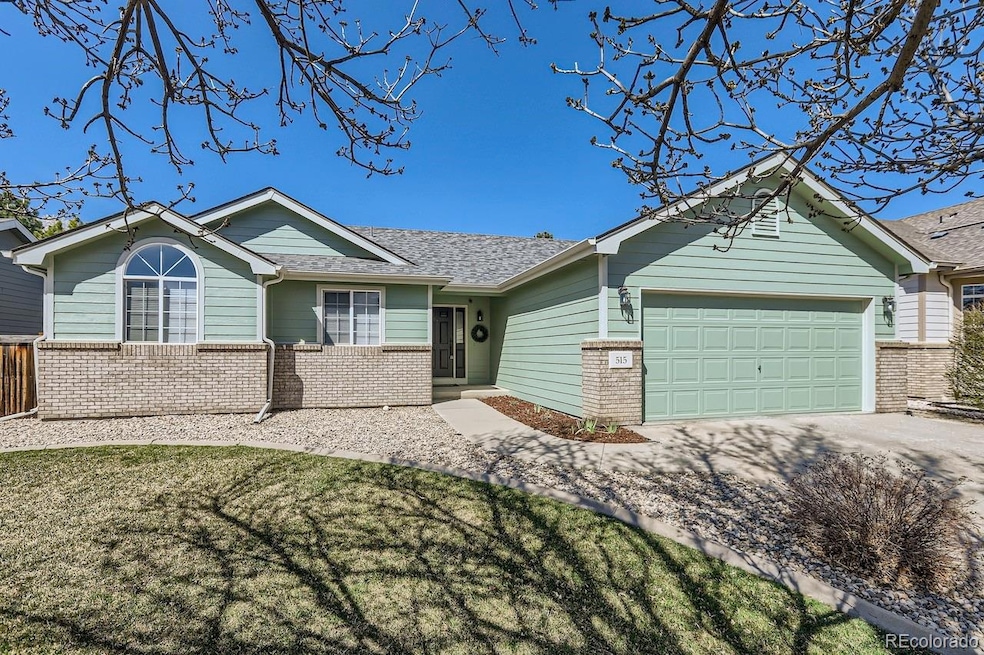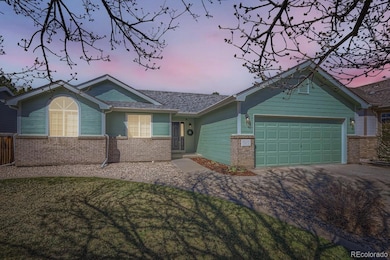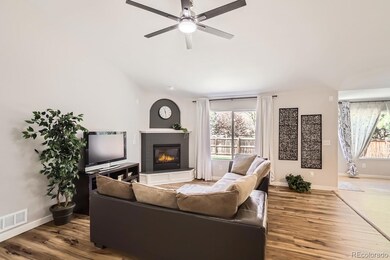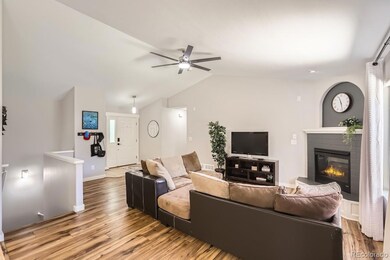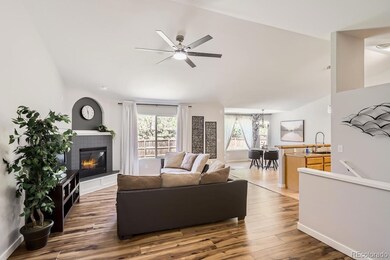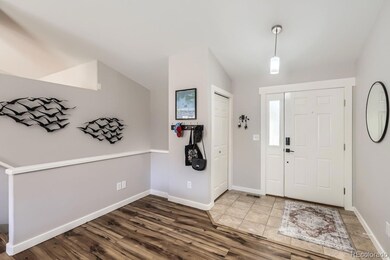
515 Blue Azurite Ave Loveland, CO 80537
Estimated payment $3,092/month
Highlights
- Primary Bedroom Suite
- Traditional Architecture
- Private Yard
- Vaulted Ceiling
- Wood Flooring
- 2 Car Attached Garage
About This Home
Check out this beautifully updated home in Anderson Farm! Sought after open floor-plan with vaulted ceiling and gas fireplace. Spacious dining area overlooking the backyard with door to patio. The open kitchen has an expansive breakfast bar, newly refinished hardwood flooring in both dining area and kitchen, newer stainless steel appliances, new stainless steel sink and industrial faucet. Any updates including: All new interior and exterior paint, new vinyl flooring, new carpet, new baseboards and trim, newer roof, radon mitigation system and furnace replaced in 2024! The primary suite has a vaulted ceiling, an expansive walk-in closet and private bathroom with both shower and soaking tub! Main floor laundry between garage and kitchen entry, washer and dryer included! Great curb appeal with manicured landscaping both front and back. Sprinkler system front and back. Expansive fully finished backyard with sunny patio! Property backs to a tree lined parkway. Large unfinished basement with egress windows and stubbed in bathroom for future finish or storage! Central A/C! Run, don't walk to see this amazing home and all it has to offer!
Listing Agent
Brokers Guild Homes Brokerage Email: realtordirect@gmail.com,720-933-0301 License #40024064

Home Details
Home Type
- Single Family
Est. Annual Taxes
- $2,446
Year Built
- Built in 2002 | Remodeled
Lot Details
- 6,841 Sq Ft Lot
- Property is Fully Fenced
- Landscaped
- Front and Back Yard Sprinklers
- Private Yard
- Property is zoned P-54
HOA Fees
- $75 Monthly HOA Fees
Parking
- 2 Car Attached Garage
Home Design
- Traditional Architecture
- Brick Exterior Construction
- Slab Foundation
- Composition Roof
- Wood Siding
- Radon Mitigation System
Interior Spaces
- 1-Story Property
- Vaulted Ceiling
- Ceiling Fan
- Double Pane Windows
- Living Room with Fireplace
- Dining Room
Kitchen
- Range
- Microwave
- Dishwasher
- Disposal
Flooring
- Wood
- Carpet
- Linoleum
- Vinyl
Bedrooms and Bathrooms
- 3 Main Level Bedrooms
- Primary Bedroom Suite
- Walk-In Closet
- 2 Full Bathrooms
Laundry
- Laundry Room
- Dryer
- Washer
Unfinished Basement
- Basement Fills Entire Space Under The House
- Sump Pump
- Stubbed For A Bathroom
- Basement Window Egress
Home Security
- Carbon Monoxide Detectors
- Fire and Smoke Detector
Eco-Friendly Details
- Smoke Free Home
Outdoor Features
- Patio
- Rain Gutters
Schools
- Winona Elementary School
- Conrad Ball Middle School
- Mountain View High School
Utilities
- Forced Air Heating and Cooling System
- Heating System Uses Natural Gas
- Gas Water Heater
Listing and Financial Details
- Exclusions: Sellers Personal Possessions, All Staging Items
- Assessor Parcel Number R1604777
Community Details
Overview
- Association fees include reserves
- Boise Village Association, Phone Number (970) 690-9978
- Anderson Farm Subdivision
Recreation
- Park
Map
Home Values in the Area
Average Home Value in this Area
Tax History
| Year | Tax Paid | Tax Assessment Tax Assessment Total Assessment is a certain percentage of the fair market value that is determined by local assessors to be the total taxable value of land and additions on the property. | Land | Improvement |
|---|---|---|---|---|
| 2025 | $2,359 | $34,338 | $8,509 | $25,829 |
| 2024 | $2,359 | $34,338 | $8,509 | $25,829 |
| 2022 | $2,083 | $26,180 | $4,684 | $21,496 |
| 2021 | $2,141 | $26,934 | $4,819 | $22,115 |
| 2020 | $1,745 | $21,950 | $4,819 | $17,131 |
| 2019 | $1,716 | $21,950 | $4,819 | $17,131 |
| 2018 | $1,794 | $21,802 | $4,853 | $16,949 |
| 2017 | $1,545 | $21,802 | $4,853 | $16,949 |
| 2016 | $1,472 | $20,075 | $5,365 | $14,710 |
| 2015 | $1,460 | $20,080 | $5,370 | $14,710 |
| 2014 | $1,224 | $16,280 | $5,370 | $10,910 |
Property History
| Date | Event | Price | Change | Sq Ft Price |
|---|---|---|---|---|
| 04/11/2025 04/11/25 | For Sale | $505,000 | +5.2% | $322 / Sq Ft |
| 07/21/2022 07/21/22 | Off Market | $480,000 | -- | -- |
| 04/22/2022 04/22/22 | Sold | $480,000 | +6.7% | $306 / Sq Ft |
| 03/10/2022 03/10/22 | For Sale | $450,000 | +118.8% | $287 / Sq Ft |
| 01/28/2019 01/28/19 | Off Market | $205,700 | -- | -- |
| 08/19/2013 08/19/13 | Sold | $205,700 | +3.4% | $131 / Sq Ft |
| 07/20/2013 07/20/13 | Pending | -- | -- | -- |
| 11/30/2012 11/30/12 | For Sale | $199,000 | -- | $127 / Sq Ft |
Deed History
| Date | Type | Sale Price | Title Company |
|---|---|---|---|
| Warranty Deed | $205,700 | None Available | |
| Warranty Deed | $225,378 | -- | |
| Warranty Deed | $60,405 | -- |
Mortgage History
| Date | Status | Loan Amount | Loan Type |
|---|---|---|---|
| Previous Owner | $219,941 | FHA | |
| Previous Owner | $34,900 | Unknown | |
| Previous Owner | $192,000 | Unknown | |
| Previous Owner | $20,000 | Credit Line Revolving | |
| Previous Owner | $191,550 | No Value Available | |
| Previous Owner | $174,372 | Construction |
Similar Homes in the area
Source: REcolorado®
MLS Number: 7555513
APN: 85183-45-006
- 1570 E 6th St
- 1502 E 5th St
- 751 Blue Azurite Ave
- 799 Blue Azurite Ave
- 1330 E 5th St
- 1478 E 8th St
- 1413 E 7th St
- 1601 E 1st St
- 1257 E 6th St
- 1245 E 6th St
- 729 Madison Ave
- 1822 E 11th St
- 1892 E 11th St
- 1204 E 2nd St
- 264 Dean Cir Unit 264
- 308 Dean Ct Unit 308
- 447 Lark Bunting Ave
- 1904 White Ibis Ct
- 2109 Blue Duck Dr
- 1563 Peacock Place
