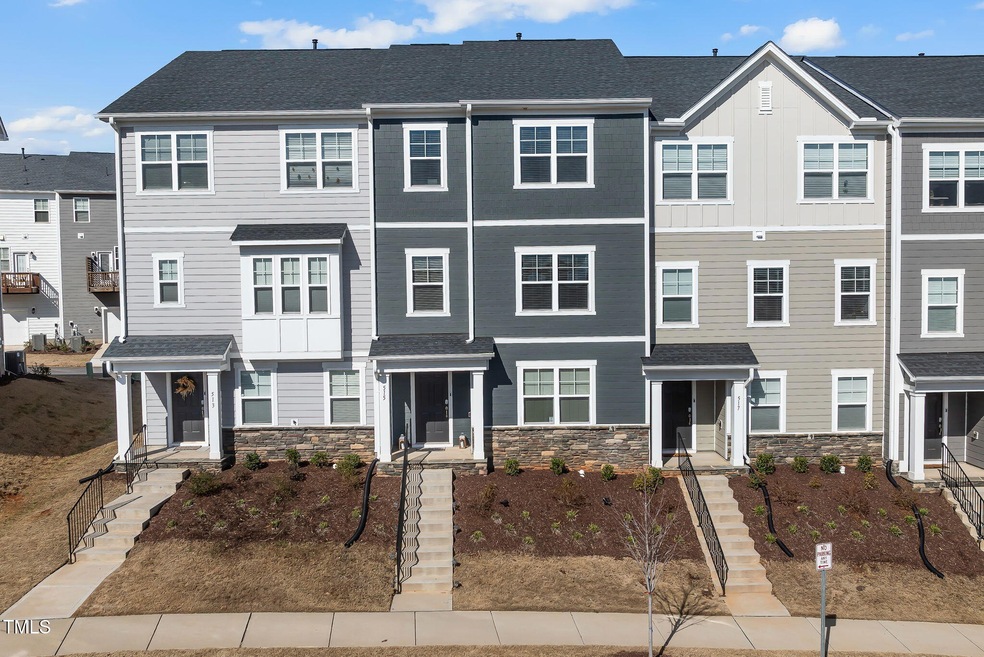
515 Brushford Ln Wake Forest, NC 27587
Estimated payment $2,720/month
Highlights
- Open Floorplan
- Deck
- Main Floor Bedroom
- Richland Creek Elementary School Rated A-
- Contemporary Architecture
- High Ceiling
About This Home
Welcome to this exceptional 4-bedroom, 3.5-bath townhome in the highly desirable Devon Square community. This stunning residence offers modern design, upscale finishes, and an unbeatable location.
From the moment you enter, you'll appreciate the thoughtfully designed open floor plan, perfect for both everyday living and entertaining. The chef's kitchen features sleek quartz countertops, stainless steel appliances, and an oversized island that invites gathering. Natural light fills the spacious living areas, creating a warm and inviting atmosphere, while the oversized two-car garage provides ample storage and convenience.
This prime location places you just
8 minutes to Wegmans for all your grocery needs. 6 minutes to Historic Downtown Wake Forest, filled with charm, boutiques, and dining. Close to shopping, fine dining, and entertainment. Easy access to Capital Blvd, making commuting a breeze
This home blends luxury, comfort, and convenience in a sought-after community. Don't miss out—schedule your private showing today!
Townhouse Details
Home Type
- Townhome
Est. Annual Taxes
- $3,181
Year Built
- Built in 2022 | Remodeled
Lot Details
- 1,742 Sq Ft Lot
- Two or More Common Walls
HOA Fees
Parking
- 2 Car Attached Garage
- Rear-Facing Garage
- Garage Door Opener
- Private Driveway
- 4 Open Parking Spaces
Property Views
- Pool
- Neighborhood
Home Design
- Contemporary Architecture
- Slab Foundation
- Shingle Roof
- Cement Siding
- Stone Veneer
Interior Spaces
- 2,327 Sq Ft Home
- 3-Story Property
- Open Floorplan
- Crown Molding
- Tray Ceiling
- Smooth Ceilings
- High Ceiling
- Ceiling Fan
- Recessed Lighting
- Double Pane Windows
- Awning
- Blinds
- Window Screens
- Living Room
- Dining Room
Kitchen
- Free-Standing Gas Oven
- Microwave
- ENERGY STAR Qualified Refrigerator
- ENERGY STAR Qualified Dishwasher
- Stainless Steel Appliances
- Smart Appliances
- Kitchen Island
- Granite Countertops
- Disposal
Flooring
- Carpet
- Luxury Vinyl Tile
Bedrooms and Bathrooms
- 4 Bedrooms
- Main Floor Bedroom
- Walk-In Closet
- Double Vanity
- Private Water Closet
- Walk-in Shower
Laundry
- Laundry Room
- Laundry in Hall
- ENERGY STAR Qualified Dryer
- ENERGY STAR Qualified Washer
Attic
- Pull Down Stairs to Attic
- Unfinished Attic
Home Security
- Smart Lights or Controls
- Indoor Smart Camera
- Smart Home
- Smart Locks
- Smart Thermostat
Outdoor Features
- Balcony
- Deck
- Front Porch
Schools
- Richland Creek Elementary School
- Wake Forest Middle School
- Wake Forest High School
Utilities
- ENERGY STAR Qualified Air Conditioning
- Forced Air Zoned Heating and Cooling System
- Heating System Uses Natural Gas
- Natural Gas Connected
- Electric Water Heater
- High Speed Internet
- Cable TV Available
Listing and Financial Details
- Assessor Parcel Number 1841.05-18-3615.000
Community Details
Overview
- Association fees include insurance, ground maintenance, maintenance structure
- Devon Square Town Homes Association, Phone Number (919) 847-3003
- Built by Lennar
- Devon Square Subdivision, The Bradley Floorplan
- Maintained Community
Recreation
- Community Pool
- Park
Security
- Fire and Smoke Detector
Map
Home Values in the Area
Average Home Value in this Area
Tax History
| Year | Tax Paid | Tax Assessment Tax Assessment Total Assessment is a certain percentage of the fair market value that is determined by local assessors to be the total taxable value of land and additions on the property. | Land | Improvement |
|---|---|---|---|---|
| 2024 | $3,302 | $338,658 | $60,000 | $278,658 |
| 2023 | $1,226 | $105,500 | $45,000 | $60,500 |
| 2022 | $75 | $45,000 | $45,000 | $0 |
Property History
| Date | Event | Price | Change | Sq Ft Price |
|---|---|---|---|---|
| 04/09/2025 04/09/25 | Pending | -- | -- | -- |
| 03/28/2025 03/28/25 | Price Changed | $412,000 | -0.1% | $177 / Sq Ft |
| 03/19/2025 03/19/25 | Price Changed | $412,500 | -0.1% | $177 / Sq Ft |
| 03/07/2025 03/07/25 | Price Changed | $413,000 | -0.5% | $177 / Sq Ft |
| 02/21/2025 02/21/25 | For Sale | $415,000 | -- | $178 / Sq Ft |
Deed History
| Date | Type | Sale Price | Title Company |
|---|---|---|---|
| Special Warranty Deed | $348,000 | None Listed On Document |
Mortgage History
| Date | Status | Loan Amount | Loan Type |
|---|---|---|---|
| Open | $341,387 | Construction |
Similar Homes in Wake Forest, NC
Source: Doorify MLS
MLS Number: 10077783
APN: 1841.05-18-3615-000
- 781 Cormiche Ln
- 372 Natsam Woods Way
- 317 Devon Cliffs Dr
- 361 Natsam Woods Way
- 601 Gimari Dr
- 918 Templeridge Rd
- 402 Shannonford Ct
- 12753 Wake Union Church Rd
- 886 Drogheda Place
- 2100 Possum Trot Rd
- 335 Spaight Acres Way
- 8317 Dolce Dr
- 414 Bakewell Ct
- 112 Remington Woods Dr
- 365 Rocky Crest Ln
- 13816 N Meadows Ct
- 1204 Chamberwell Ave
- 401 Newquay Ln
- 210 Lilliput Ln
- 3613 Legato Ln

