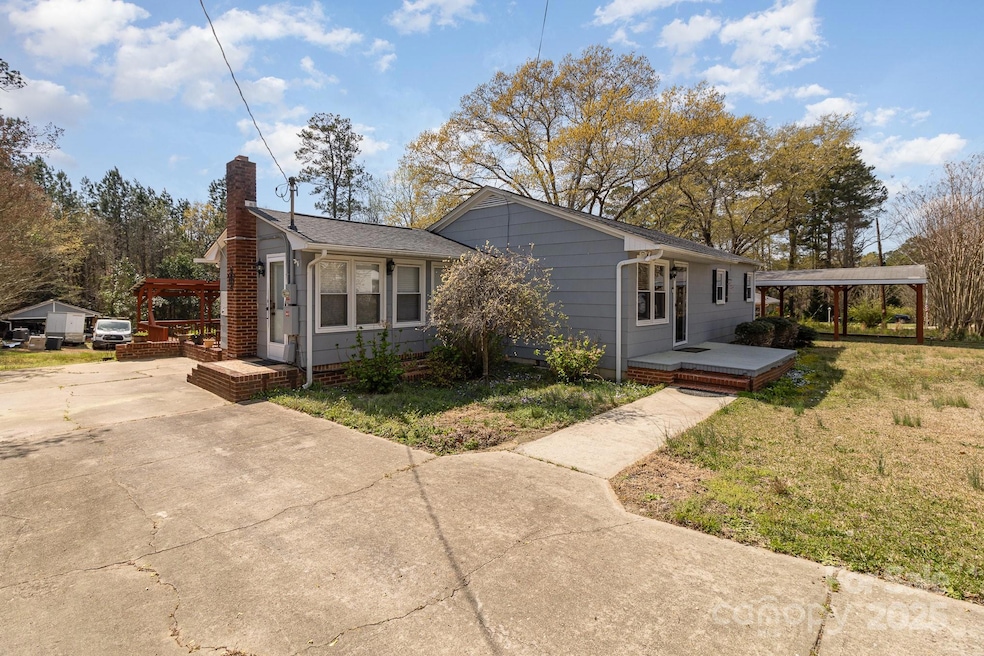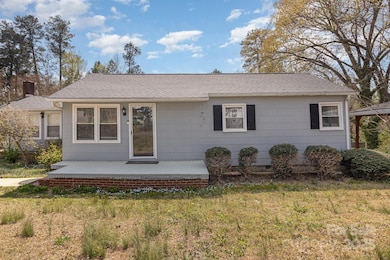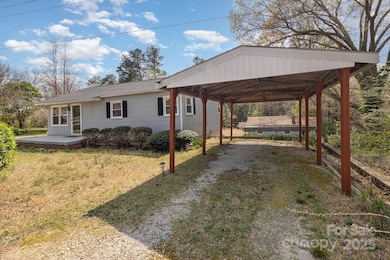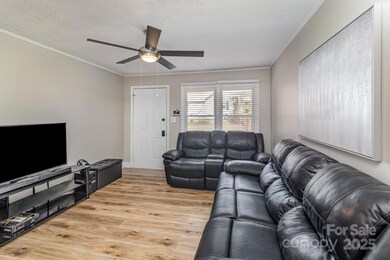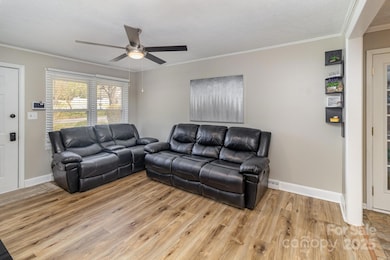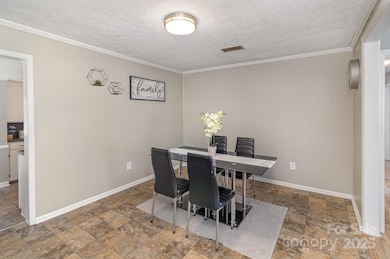
515 Burlington St Wadesboro, NC 28170
Estimated payment $1,610/month
Highlights
- Solar Power System
- Private Lot
- Ranch Style House
- Deck
- Wooded Lot
- Fireplace
About This Home
This charming ranch-style home is ready for your personal touch! Discover this inviting 3-bedroom, 1-bath home nestled on a quiet dead-end street in a peaceful neighborhood with NO HOA. Recently updated with new LVP flooring, fresh paint, and a brand-new roof (2023), this home offers the perfect blend of modern touches and potential for customization. Step inside to a spacious living room that flows seamlessly into the dining area and the bright eat-in kitchen. The den/family room has a cozy fireplace. Large private yard with a workshop/storage shed that can be easily converted into an in-law suite or income-producing apartment! Two driveways for parking, a carport for covered parking, a covered deck, and a covered patio perfect for relaxing and entertaining. Enjoy the convenience of being just minutes from charming downtown Wadesboro, with easy access to shops, restaurants, parks, schools, etc. This semi-renovated gem is priced to sell—don’t miss out on this amazing opportunity!
Listing Agent
NorthGroup Real Estate LLC Brokerage Email: realtorkarina.roberts@gmail.com License #320446

Home Details
Home Type
- Single Family
Year Built
- Built in 1956
Lot Details
- Private Lot
- Wooded Lot
- Property is zoned R-20
Home Design
- Ranch Style House
- Asbestos Shingle Roof
- Asbestos
Interior Spaces
- 1,400 Sq Ft Home
- Ceiling Fan
- Fireplace
- Vinyl Flooring
- Crawl Space
- Laundry Room
Kitchen
- Electric Oven
- Electric Range
- Microwave
Bedrooms and Bathrooms
- 3 Main Level Bedrooms
- 1 Full Bathroom
Parking
- Detached Carport Space
- Driveway
Eco-Friendly Details
- Solar Power System
Outdoor Features
- Deck
- Patio
- Shed
Utilities
- Forced Air Heating and Cooling System
- Heat Pump System
- Septic Tank
- Cable TV Available
Community Details
- Liberty Hill Subdivision
Listing and Financial Details
- Assessor Parcel Number 6474-18-21-9349-00
Map
Home Values in the Area
Average Home Value in this Area
Property History
| Date | Event | Price | Change | Sq Ft Price |
|---|---|---|---|---|
| 04/22/2025 04/22/25 | Price Changed | $245,000 | -2.0% | $175 / Sq Ft |
| 03/28/2025 03/28/25 | For Sale | $250,000 | +37.4% | $179 / Sq Ft |
| 04/10/2023 04/10/23 | Sold | $182,000 | +7.1% | $130 / Sq Ft |
| 03/07/2023 03/07/23 | For Sale | $169,900 | -- | $121 / Sq Ft |
Similar Homes in Wadesboro, NC
Source: Canopy MLS (Canopy Realtor® Association)
MLS Number: 4239186
- 503 & 507 Wygelia St
- 516 Lakeview Dr
- TBD Moore St
- 412 Lakeview Dr
- 515 N Pine Ln
- 610 N Pine Ln
- 504 N Pine Ln
- 1003 Camden Rd
- 406 White Store Rd
- 505 Camden Rd
- 116 Rose Terrace
- 318 Camden Rd
- 122 E Hargrave St Unit 50
- 303 W Wade St
- 303 S Greene St
- 222 Leak Ave
- 543 Salisbury St
- 208 Park Ave
- 609 Cedar St
- - W Hwy 74 None
