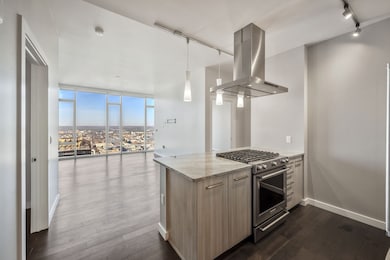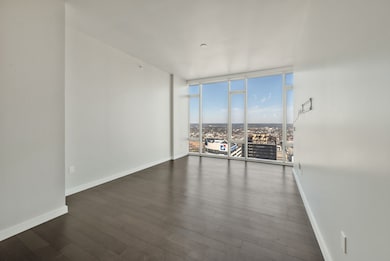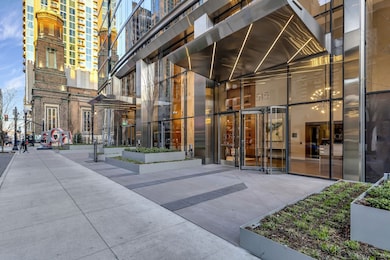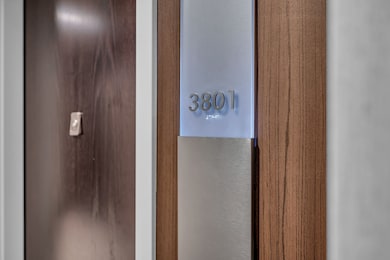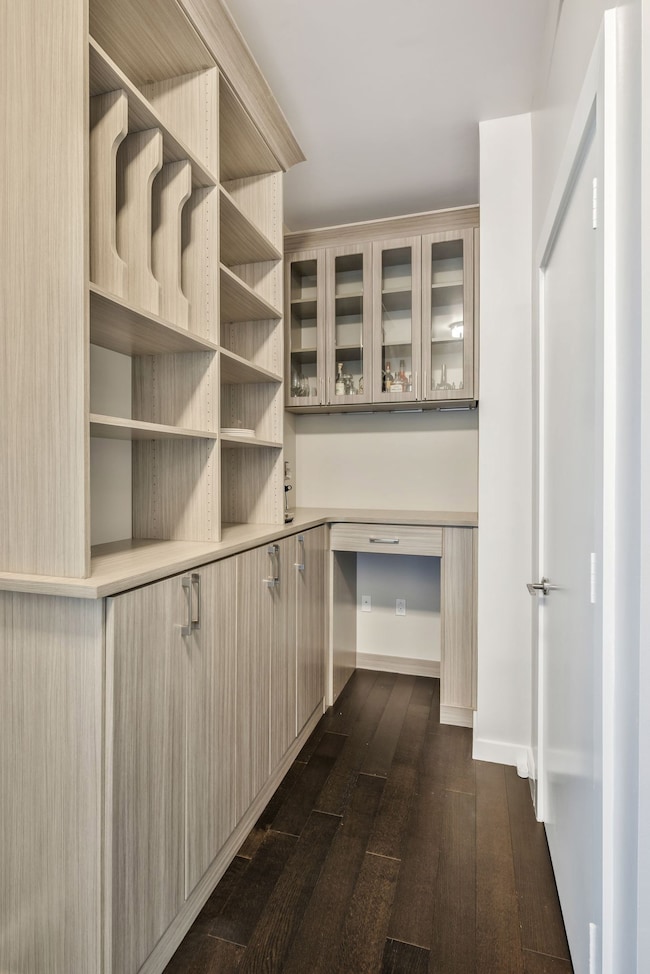
515 Church St Unit 3801 Nashville, TN 37219
The District NeighborhoodEstimated payment $7,760/month
Highlights
- Very Popular Property
- In Ground Pool
- Clubhouse
- Fitness Center
- River View
- 1-minute walk to Church Street Park
About This Home
This exceptional high-rise residence at 505 offers a rare blend of privacy, style, and striking city views. Located on the 38th floor, this exceptionally well-maintained 2BR, 2BA condo is currently eligible for lease after purchase and has been thoughtfully cared for by its original owners, remaining in pristine, move-in-ready condition. Custom built-ins, added pantry and extra storage space, and warm brown hardwood flooring throughout. The sleek kitchen features stainless steel appliances, a gas range, and an electric oven—ideal for everyday living or entertaining guests. Floor-to-ceiling windows fill the space with natural light and showcase sweeping views of downtown Nashville, the Sounds Stadium, and the Cumberland River—all from a quiet, peaceful retreat high above the city. One reserved parking space is included, with additional options available. Residents enjoy access to premium amenities including high-speed Google Fiber internet, two resort-style pools with cabanas, tennis and pickleball courts, a state-of-the-art fitness center, a private dog park, and an owners-only floor with wine storage, private dining, and meeting rooms. The building also offers 24/7 concierge and valet services for ultimate convenience. Experience downtown living at 505—schedule your private showing today.
Listing Agent
Berkshire Hathaway HomeServices Woodmont Realty Brokerage Phone: 6156893444 License # 329575

Property Details
Home Type
- Multi-Family
Est. Annual Taxes
- $7,471
Year Built
- Built in 2018
Lot Details
- 1,307 Sq Ft Lot
- Two or More Common Walls
HOA Fees
- $870 Monthly HOA Fees
Parking
- 1 Car Garage
- Assigned Parking
Property Views
- River
- City
Home Design
- Property Attached
- Insulated Concrete Forms
Interior Spaces
- 1,190 Sq Ft Home
- Ceiling Fan
- ENERGY STAR Qualified Windows
- Interior Storage Closet
Kitchen
- Microwave
- Dishwasher
- ENERGY STAR Qualified Appliances
- Trash Compactor
- Disposal
Bedrooms and Bathrooms
- 2 Main Level Bedrooms
- Walk-In Closet
- 2 Full Bathrooms
- Dual Flush Toilets
Home Security
- Smart Locks
- Smart Thermostat
- Fire and Smoke Detector
- Fire Sprinkler System
Schools
- Jones Paideia Magnet Elementary School
- John Early Paideia Magnet Middle School
- Pearl Cohn Magnet High School
Utilities
- Cooling Available
- Central Heating
- High Speed Internet
Additional Features
- Accessible Entrance
- ENERGY STAR Qualified Equipment for Heating
- In Ground Pool
Listing and Financial Details
- Assessor Parcel Number 093061M11400CO
Community Details
Overview
- $250 One-Time Secondary Association Fee
- Association fees include exterior maintenance, ground maintenance, internet, recreation facilities
- High-Rise Condominium
- 505 High Rise Condominium Subdivision
- Property has 1 Level
Amenities
- Clubhouse
Recreation
- Tennis Courts
- Fitness Center
- Community Pool
Map
Home Values in the Area
Average Home Value in this Area
Property History
| Date | Event | Price | Change | Sq Ft Price |
|---|---|---|---|---|
| 04/10/2025 04/10/25 | For Sale | $1,125,000 | -- | $945 / Sq Ft |
About the Listing Agent
Billy's Other Listings
Source: Realtracs
MLS Number: 2816366
- 515 Church St Unit 3109
- 515 Church St Unit 3709
- 515 Church St Unit 3801
- 515 Church St Unit 4310
- 515 Church St Unit 3408
- 515 Church St Unit 3712
- 515 Church St Unit 4301
- 515 Church St Unit 3309
- 515 Church St Unit 3312
- 515 Church St Unit 3503
- 515 Church St Unit 3208
- 515 Church St Unit 4102
- 515 Church St Unit 4410
- 515 Church St Unit 4005
- 515 Church St Unit 3602
- 515 Church St Unit 3606
- 515 Church St Unit 4204
- 555 Church St Unit 2300
- 555 Church St Unit 2301
- 555 Church St Unit 2304

