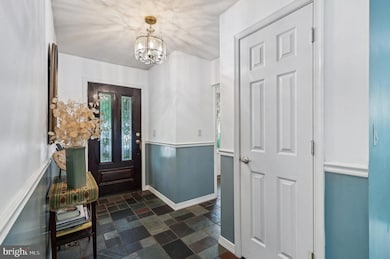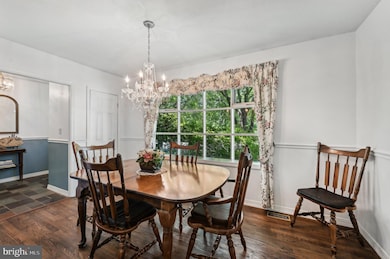
515 Corbin Pkwy Annapolis, MD 21401
Estimated payment $4,437/month
Highlights
- Panoramic View
- Deck
- Private Lot
- 2.02 Acre Lot
- Wood Burning Stove
- Wooded Lot
About This Home
Come see this great 3 bedroom, 3.5 bath rancher set on 2 acres located in the highly sought after neighborhood of Rolling hills located close to Historic Annapolis and convenient to shopping, restaurants and health care! The beautiful spacious kitchen is a welcoming place for entertaining and is complete with a large island with a cooktop with a downdraft, stainless steel appliances that include a wall oven and built-in microwave, dishwasher and refrigerator and TONS of counter space. The kitchen also has plenty of room for a large kitchen table. Next to the kitchen is the large dining room with its crystal chandelier, huge bay window to let in all of the light and also has chair molding. Also off of the kitchen is the laundry room that doubles as a powder room as well. There is where you will find the door out to the large 2-car garage. The kitchen also has a door out to the deck with steps down to your new amazing IDEAL backyard, where you will find out why the neighborhood is called Rolling Hills. The views are over the top! Back inside, the family room is spacious and has the door out to the 3-season room where you can enjoy views of the backyard again, and you'll love the vaulted ceiling with a ceiling fan, surrounded with windows and a slider out to the deck again. The main level also has the primary suite with an en suite bathroom , ceiling fan and 2-closets. The 2nd bedroom is also on the main level plus a 2nd full bathroom for guests. The lower level has the 3rd bedroom with a ceiling fan and 3rd full bathroom that has an expansive custom built shower with a seamless glass enclosure, pedestal sink and custom tile throughout. The lower level also has a HUGE 2nd family room with porcelain tiled flooring to look like hardwood, wood-burning stove, recessed lighting, crown molding and a slider out to the large covered concrete patio. The lower level also has a large storage room. There is also a separate 2nd storage room that can be accessed from the outside. It could be used for a home gym, more storage, workshop, you name it! All of this and you will feel like you live in the country while still being so close to major commuting routes, Annapolis Mall, Naval Academy, Downtown waterfront, etc.... Check out the virtual tour!
Listing Agent
Lynn Ikle
Redfin Corp License #631075 Listed on: 05/21/2025

Home Details
Home Type
- Single Family
Est. Annual Taxes
- $5,183
Year Built
- Built in 1978
Lot Details
- 2.02 Acre Lot
- Landscaped
- Private Lot
- Premium Lot
- Wooded Lot
- Backs to Trees or Woods
- Back, Front, and Side Yard
- Property is zoned R1
Parking
- 2 Car Direct Access Garage
- 4 Driveway Spaces
- Front Facing Garage
- Garage Door Opener
Property Views
- Panoramic
- Scenic Vista
- Woods
- Garden
Home Design
- Brick Exterior Construction
- Permanent Foundation
Interior Spaces
- Property has 2 Levels
- Chair Railings
- Crown Molding
- High Ceiling
- Ceiling Fan
- Recessed Lighting
- Wood Burning Stove
- Wood Burning Fireplace
- Flue
- Replacement Windows
- Window Treatments
- Sliding Doors
- Family Room Off Kitchen
- Formal Dining Room
Kitchen
- Breakfast Area or Nook
- Eat-In Kitchen
- Built-In Oven
- Down Draft Cooktop
- Built-In Microwave
- Dishwasher
- Stainless Steel Appliances
- Kitchen Island
Flooring
- Wood
- Carpet
- Tile or Brick
- Ceramic Tile
Bedrooms and Bathrooms
- En-Suite Bathroom
Laundry
- Laundry on main level
- Dryer
- Washer
Improved Basement
- Walk-Out Basement
- Basement Fills Entire Space Under The House
- Connecting Stairway
- Interior and Exterior Basement Entry
- Basement Windows
Outdoor Features
- Deck
- Patio
- Porch
Utilities
- Central Air
- Heat Pump System
- Vented Exhaust Fan
- Well
- Electric Water Heater
- Septic Tank
Community Details
- No Home Owners Association
- Rolling Hills Subdivision
Listing and Financial Details
- Tax Lot 53
- Assessor Parcel Number 020266790014136
Map
Home Values in the Area
Average Home Value in this Area
Tax History
| Year | Tax Paid | Tax Assessment Tax Assessment Total Assessment is a certain percentage of the fair market value that is determined by local assessors to be the total taxable value of land and additions on the property. | Land | Improvement |
|---|---|---|---|---|
| 2025 | $3,519 | $474,033 | -- | -- |
| 2024 | $3,519 | $438,667 | $0 | $0 |
| 2023 | $3,395 | $403,300 | $215,000 | $188,300 |
| 2022 | $3,187 | $399,833 | $0 | $0 |
| 2021 | $6,278 | $396,367 | $0 | $0 |
| 2020 | $3,051 | $392,900 | $215,000 | $177,900 |
| 2019 | $3,011 | $392,900 | $215,000 | $177,900 |
| 2018 | $3,984 | $392,900 | $215,000 | $177,900 |
| 2017 | $2,865 | $394,500 | $0 | $0 |
| 2016 | -- | $385,300 | $0 | $0 |
| 2015 | -- | $376,100 | $0 | $0 |
| 2014 | -- | $366,900 | $0 | $0 |
Property History
| Date | Event | Price | Change | Sq Ft Price |
|---|---|---|---|---|
| 05/21/2025 05/21/25 | For Sale | $735,000 | -- | $289 / Sq Ft |
Purchase History
| Date | Type | Sale Price | Title Company |
|---|---|---|---|
| Deed | $159,000 | -- |
Mortgage History
| Date | Status | Loan Amount | Loan Type |
|---|---|---|---|
| Closed | $140,000 | No Value Available |
Similar Homes in Annapolis, MD
Source: Bright MLS
MLS Number: MDAA2114392
APN: 02-667-90014136
- 609 Marti Ln
- 1075 Carriage Hill Pkwy
- 1002 Covington Way
- 2175 Glencrest Cir
- 2175 Glencrest Circle - Taft Model
- 1602 Locksley Dr
- 966 Coachway
- 553 Choptank Cove Ct
- 522 Epping Forest Rd
- 2000 Monticello Dr
- 1901 Eamons Way
- 40 Oak Ct
- 1809 Labrott Ln
- 1580 Keswick Place
- 1755 Robinhood Rd
- 1583 Keswick Place
- 114 2nd St
- 901 Chesterfield Rd
- 100 Harbour Heights Dr
- 2155 Scotts Crossing Ct Unit 303
- 116 Stone Point Dr
- 130 Lubrano Dr
- 2500 Riva Rd
- 8 Harbour Heights Dr
- 1807 Green Top Ct
- 2001 Harbour Gates Dr
- 1903 Towne Centre Blvd
- 2445 Holly Ave
- 1910 Towne Centre Blvd
- 2553 Riva Rd
- 1915 Towne Centre Blvd Unit 610
- 2147 Hideaway Ct Unit 2147 Hideaway Ct.
- 1672 Crownsville Rd
- 100 Francis Noel Way
- 2733 Cabernet Ln
- 901 Sextant Way
- 710 Agnes Dorsey Place
- 2706 Summerview Way
- 251 Admiral Cochrane Dr
- 955 Mastline Dr






