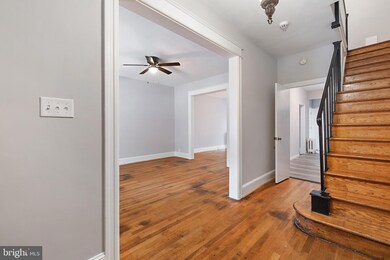
515 Crittenden St NW Washington, DC 20011
Petworth NeighborhoodHighlights
- Second Kitchen
- Traditional Floor Plan
- No HOA
- Colonial Architecture
- Wood Flooring
- 2-minute walk to Sherman Circle Park
About This Home
As of March 2025*****PRICE ADJUSTMENT!***********************
The seller has just reduced the price on this classic Petworth rowhouse!
This home is move-in ready, and it offers a perfect balance of timeless charm and exciting potential. With high ceilings, original hardwood floors, and spacious living and dining rooms, it’s ready to welcome you home today. The main level also features a sunny versatile den off the dining room, along with a handy walk in pantry connected to the kitchen. Upstairs you will find 3 sunny bedrooms, plus a cozy enclosed porch, tucked away , and bathed in natural light.
But the real beauty lies in THE OPPORTUNITY TO STILL MAKE IT YOUR OWN while you settle in.
There are also endless possibilities with the flexible lower level. The fully finished basement is more that just extra space... With it's kitchenette... full bathroom... and private exit to the backyard, this area would be perfect for: rental income...a home office...guest suite.....home gym and more! So, whether you are dreaming of extra living space or an opportunity to maximize the homes value, the versatile lower level of this home delivers!
Overall, This home is in a prime location. It's near Sherman Circle, the Green and Yellow Metro lines...Petworth’s renowned restaurants, cafés, bars, shops, and farmers market,.. this property is ideal for anyone seeking vibrant city living. ...AND YOU HAVE OFF STREET PARKING!
Don’t wait—schedule your tour today and see how this home will give you move-in convenience and renovation possibilities all in one!
Townhouse Details
Home Type
- Townhome
Est. Annual Taxes
- $5,187
Year Built
- Built in 1925
Lot Details
- 2,850 Sq Ft Lot
- Landscaped
- Back Yard
- Property is in very good condition
Parking
- 2 Parking Spaces
Home Design
- Colonial Architecture
- Brick Exterior Construction
- Vinyl Siding
Interior Spaces
- Property has 3 Levels
- Traditional Floor Plan
- Ceiling Fan
- Living Room
- Dining Room
- Den
Kitchen
- Galley Kitchen
- Second Kitchen
- Butlers Pantry
- Gas Oven or Range
- Built-In Microwave
- Disposal
Flooring
- Wood
- Carpet
Bedrooms and Bathrooms
- 3 Bedrooms
Laundry
- Laundry on lower level
- Washer and Dryer Hookup
Finished Basement
- Walk-Out Basement
- Basement Fills Entire Space Under The House
Outdoor Features
- Patio
Utilities
- Window Unit Cooling System
- Radiator
- Natural Gas Water Heater
Listing and Financial Details
- Assessor Parcel Number 3217//0056
Community Details
Overview
- No Home Owners Association
- Petworth Subdivision
Pet Policy
- Pets Allowed
Map
Home Values in the Area
Average Home Value in this Area
Property History
| Date | Event | Price | Change | Sq Ft Price |
|---|---|---|---|---|
| 03/03/2025 03/03/25 | Sold | $700,000 | -1.4% | $398 / Sq Ft |
| 01/31/2025 01/31/25 | Pending | -- | -- | -- |
| 12/07/2024 12/07/24 | Price Changed | $709,999 | -5.3% | $403 / Sq Ft |
| 10/10/2024 10/10/24 | For Sale | $750,000 | 0.0% | $426 / Sq Ft |
| 07/15/2020 07/15/20 | Rented | $3,023 | -8.4% | -- |
| 05/13/2020 05/13/20 | For Rent | $3,300 | 0.0% | -- |
| 05/08/2020 05/08/20 | Off Market | $3,300 | -- | -- |
| 01/17/2020 01/17/20 | For Rent | $3,300 | -- | -- |
Tax History
| Year | Tax Paid | Tax Assessment Tax Assessment Total Assessment is a certain percentage of the fair market value that is determined by local assessors to be the total taxable value of land and additions on the property. | Land | Improvement |
|---|---|---|---|---|
| 2024 | $5,949 | $699,880 | $488,400 | $211,480 |
| 2023 | $5,823 | $685,100 | $479,680 | $205,420 |
| 2022 | $5,187 | $610,200 | $426,250 | $183,950 |
| 2021 | $4,944 | $581,650 | $415,360 | $166,290 |
| 2020 | $4,697 | $552,610 | $386,180 | $166,430 |
| 2019 | $4,331 | $509,530 | $353,630 | $155,900 |
| 2018 | $4,095 | $481,790 | $0 | $0 |
| 2017 | $3,625 | $426,470 | $0 | $0 |
| 2016 | $3,317 | $390,220 | $0 | $0 |
| 2015 | $3,115 | $366,460 | $0 | $0 |
| 2014 | $2,487 | $292,560 | $0 | $0 |
Mortgage History
| Date | Status | Loan Amount | Loan Type |
|---|---|---|---|
| Open | $665,000 | New Conventional |
Deed History
| Date | Type | Sale Price | Title Company |
|---|---|---|---|
| Deed | $700,000 | Federal Title | |
| Gift Deed | -- | None Listed On Document |
Similar Homes in Washington, DC
Source: Bright MLS
MLS Number: DCDC2163826
APN: 3217-0056
- 4825 Kansas Ave NW
- 4618 5th St NW
- 609 Delafield Place NW
- 411 Decatur St NW
- 438 Emerson St NW
- 430 Emerson St NW
- 413 Delafield Place NW
- 407 Delafield Place NW
- 4809 4th St NW
- 4906 7th St NW
- 640 Farragut St NW
- 4916 7th St NW
- 4902 4th St NW
- 4524 4th St NW
- 332 Emerson St NW
- 4616 8th St NW
- 305 Decatur St NW
- 806 Decatur St NW
- 821 Decatur St NW
- 4421 5th St NW






