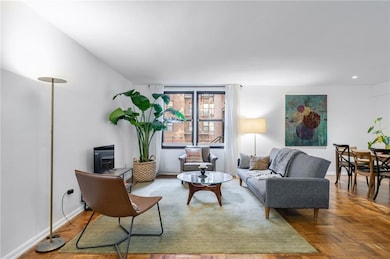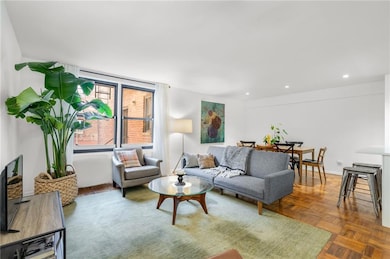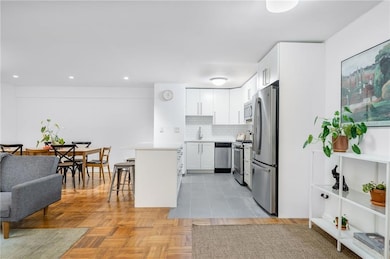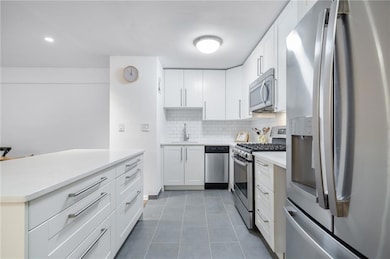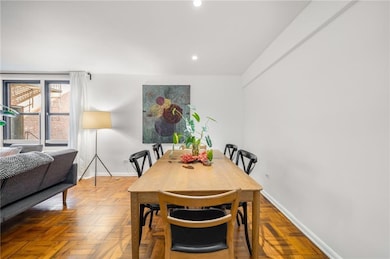
The Manchester 515 E 7th St Unit 1T Brooklyn, NY 11218
Kensington NeighborhoodEstimated payment $2,626/month
Highlights
- Popular Property
- Intercom to Front Desk
- Bike Room
- Ditmas Junior High school Rated A-
- Wood Flooring
- Resident Manager or Management On Site
About This Home
Welcome Home! This oversized 1 bedroom apartment is one you'll definitely want to entertain in. Boasting an almost 22' x 22' open concept living/dining area, this unit has lots of flexibility for however you wish to live. There is plenty of space for a large living room, a large dining table/area, and generous landing space at the front door which is also equipped with a large coat closet. An updated modern kitchen is delineated with a kitchen island which hosts a few stools and extra storage. For those so inclined, a home study could also easily be carved out of this gracious floor plan. This unit is on the 2nd floor, one flight up from the lobby/ground floor, facing the quiet backside of the building with eastern exposures. The modern kitchen features stainless appliances including a dishwasher and over the range microwave. The shaker style cabinetry offers lots of storage and coupled with the white quartz counters, add a timeless appeal to this beautifully renovated kitchen. Feeling completely separates from the living space, you'll need enter the hall and pass two closets, a linen and one a large walk-in, and the bathroom to reach a large bedroom. The bedroom has room for a king size bed and much more, including yes- more closets, that span the entire width of the room. The bathroom is in good shape, in a neutral tile and outfitted with an exhaust and heat lamp. The entire unit has original parquet wood floors, newer easy clean windows and through wall AC units. The coop over many years has completed most of their capital upgrades such as a new roof, new windows, new boiler and has just finished its Local Law 11 work. This coop has been approved through National Valley Bank for first time homebuyers to receive what is currently a 5.75% mortgage interest rate.
The Manchester, a 123-unit building built in 1961. It was converted to a Coop in 1986. It is a 6-story building with 2 elevators, indoor parking garage (waitlisted), central laundry.
Listing Agent
Jeff Surowka
Property Details
Home Type
- Co-Op
Year Built
- Built in 1961
Parking
- Waiting List for Parking
Kitchen
- Stove
- Microwave
Bedrooms and Bathrooms
- 1 Bedroom
- 1 Full Bathroom
Additional Features
- Wood Flooring
- Handicap Accessible
- Gas Available
Listing and Financial Details
- 115 Shares in the Co-Op
- $1 Flip Tax
Community Details
Overview
- 123 Units
- Association Phone (646) 810-4066
- The Manchester Condos
- Property managed by Blue Woods Management
- Board Approval is Required
Amenities
- Laundry Facilities
- Intercom to Front Desk
- Elevator
- Bike Room
- Community Storage Space
Pet Policy
- Cats Allowed
Security
- Resident Manager or Management On Site
Map
About The Manchester
Home Values in the Area
Average Home Value in this Area
Property History
| Date | Event | Price | Change | Sq Ft Price |
|---|---|---|---|---|
| 04/07/2025 04/07/25 | For Sale | $399,000 | -- | $499 / Sq Ft |
Similar Homes in Brooklyn, NY
Source: Brooklyn Board of REALTORS®
MLS Number: 490625
APN: 05376-00581T
- 515 E 7th St Unit W3
- 515 E 7th St Unit 5D
- 495 E 7th St Unit 6D
- 399 Ocean Pkwy Unit 2D
- 415 Ocean Pkwy Unit 4F
- 811 Cortelyou Rd Unit 3J
- 811 Cortelyou Rd Unit 3G
- 400 E 8th St
- 379 Ocean Pkwy Unit 2C
- 379 Ocean Pkwy Unit 4 D
- 379 Ocean Pkwy Unit 6 A
- 379 Ocean Pkwy Unit 7 B
- 379 Ocean Pkwy Unit 6 C
- 379 Ocean Pkwy Unit 2 A
- 379 Ocean Pkwy Unit 8 B
- 379 Ocean Pkwy Unit 4 B
- 372 E 9th St
- 360 E 9th St
- 800 Cortelyou Rd Unit 6C
- 428 E 9th St Unit 702

