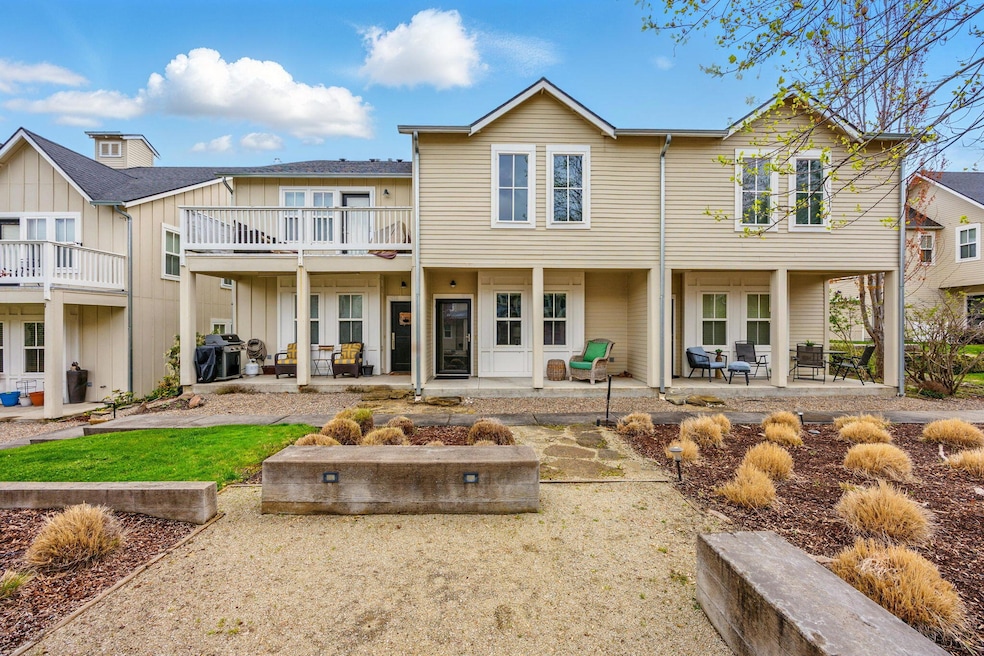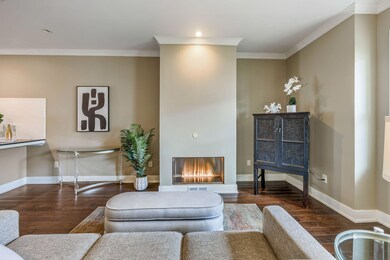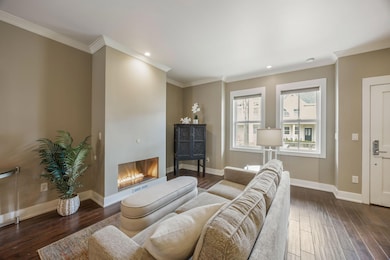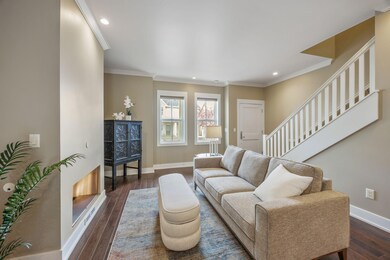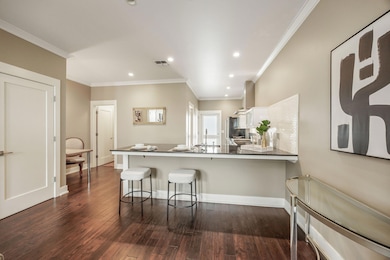
515 G St Unit 213 Jacksonville, OR 97530
Estimated payment $2,621/month
Highlights
- Two Primary Bedrooms
- Clubhouse
- Wood Flooring
- Mountain View
- Contemporary Architecture
- Granite Countertops
About This Home
Experience the ultimate in convenient and luxurious living in the heart of historic Jacksonville! Nestled in the highly sought-after Farms Community, this turnkey modern townhouse is just blocks from downtown's vibrant attractions. Enjoy beautifully landscaped common areas and a stunning, accessible clubhouse featuring a fireplace, kitchen, and meeting room—perfect for
gatherings and relaxation. This exquisite home boasts two primary suites on the upper level, each with ensuite bathrooms and walk-in closets. Soa-style large rain head shower, freshly painted interior, walk-in pantry, and cozy gas fireplace. With HOA dues at $185/month covering common areas, roof, exterior paint, landscaping, and clubhouse access, this is Jacksonville living
at its finest. Visit today to discover this gem and embrace an easy, sophisticated lifestyle!
Open House Schedule
-
Friday, April 25, 20255:30 to 7:30 pm4/25/2025 5:30:00 PM +00:004/25/2025 7:30:00 PM +00:00Hosted by Jessika BarrettAdd to Calendar
Townhouse Details
Home Type
- Townhome
Est. Annual Taxes
- $2,786
Year Built
- Built in 2006
Lot Details
- 1,307 Sq Ft Lot
- Two or More Common Walls
- Drip System Landscaping
- Front and Back Yard Sprinklers
HOA Fees
- $185 Monthly HOA Fees
Parking
- 1 Car Attached Garage
- Garage Door Opener
- Driveway
Property Views
- Mountain
- Territorial
Home Design
- Contemporary Architecture
- Frame Construction
- Composition Roof
- Concrete Siding
- Concrete Perimeter Foundation
Interior Spaces
- 1,402 Sq Ft Home
- 2-Story Property
- Ceiling Fan
- Gas Fireplace
- Double Pane Windows
- Vinyl Clad Windows
- Living Room with Fireplace
Kitchen
- Eat-In Kitchen
- Breakfast Bar
- Oven
- Range with Range Hood
- Microwave
- Dishwasher
- Granite Countertops
- Tile Countertops
- Disposal
Flooring
- Wood
- Carpet
Bedrooms and Bathrooms
- 2 Bedrooms
- Double Master Bedroom
- Walk-In Closet
- Bathtub with Shower
Laundry
- Dryer
- Washer
Home Security
Eco-Friendly Details
- Drip Irrigation
Schools
- Jacksonville Elementary School
- Mcloughlin Middle School
- South Medford High School
Utilities
- Forced Air Heating and Cooling System
- Heating System Uses Natural Gas
- Heat Pump System
- Water Heater
Listing and Financial Details
- Exclusions: Sellers Personal Property
- Tax Lot 3121
- Assessor Parcel Number 10985489
Community Details
Overview
- Farms Of Jacksonville Phase 2, The Subdivision
- On-Site Maintenance
- Maintained Community
- The community has rules related to covenants, conditions, and restrictions, covenants
Additional Features
- Clubhouse
- Fire and Smoke Detector
Map
Home Values in the Area
Average Home Value in this Area
Tax History
| Year | Tax Paid | Tax Assessment Tax Assessment Total Assessment is a certain percentage of the fair market value that is determined by local assessors to be the total taxable value of land and additions on the property. | Land | Improvement |
|---|---|---|---|---|
| 2024 | $2,890 | $239,910 | $138,800 | $101,110 |
| 2023 | $2,786 | $232,930 | $134,760 | $98,170 |
| 2022 | $2,721 | $232,930 | $134,760 | $98,170 |
| 2021 | $2,655 | $226,150 | $130,830 | $95,320 |
| 2020 | $2,594 | $219,570 | $127,020 | $92,550 |
| 2019 | $2,538 | $206,980 | $119,720 | $87,260 |
| 2018 | $2,475 | $200,960 | $116,240 | $84,720 |
| 2017 | $2,438 | $200,960 | $116,240 | $84,720 |
| 2016 | $2,405 | $189,430 | $109,580 | $79,850 |
| 2015 | $2,303 | $189,430 | $109,580 | $79,850 |
| 2014 | $2,272 | $178,570 | $103,310 | $75,260 |
Property History
| Date | Event | Price | Change | Sq Ft Price |
|---|---|---|---|---|
| 04/13/2025 04/13/25 | Price Changed | $395,000 | -1.3% | $282 / Sq Ft |
| 01/20/2025 01/20/25 | For Sale | $400,000 | 0.0% | $285 / Sq Ft |
| 12/31/2024 12/31/24 | Off Market | $400,000 | -- | -- |
| 10/24/2024 10/24/24 | Price Changed | $400,000 | -3.6% | $285 / Sq Ft |
| 09/23/2024 09/23/24 | Price Changed | $415,000 | -2.4% | $296 / Sq Ft |
| 07/10/2024 07/10/24 | For Sale | $425,000 | +97.7% | $303 / Sq Ft |
| 07/01/2014 07/01/14 | Sold | $215,000 | 0.0% | $153 / Sq Ft |
| 05/18/2014 05/18/14 | Pending | -- | -- | -- |
| 04/29/2014 04/29/14 | For Sale | $215,000 | -- | $153 / Sq Ft |
Deed History
| Date | Type | Sale Price | Title Company |
|---|---|---|---|
| Warranty Deed | $215,000 | First American | |
| Warranty Deed | $199,900 | Ticor Title |
Mortgage History
| Date | Status | Loan Amount | Loan Type |
|---|---|---|---|
| Open | $183,450 | VA | |
| Closed | $193,500 | VA | |
| Previous Owner | $196,278 | FHA |
Similar Homes in Jacksonville, OR
Source: Southern Oregon MLS
MLS Number: 220186149
APN: 10985489
- 405 Hueners Ln
- 410 E F St
- 440 G St
- 101 Mccully Ln
- 111 Mccully Ln
- 110 Mccully Ln
- 345 N 5th St
- 440 N 4th St Unit 104
- 325 Jackson Creek Dr
- 700 Hueners Ln
- 540 E California St
- 645 E California St
- 455 N Oregon St
- 1055 N 5th St Unit 93
- 1055 N 5th St Unit 34
- 1055 N 5th St Unit 54
- 1055 N 5th St Unit 89
- 535 Scenic Dr
- 535 Carriage Ln
- 530 Carriage Ln
