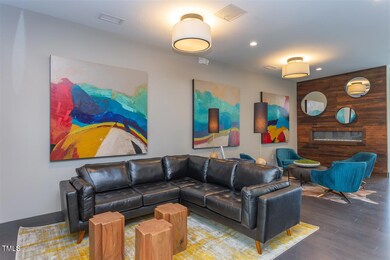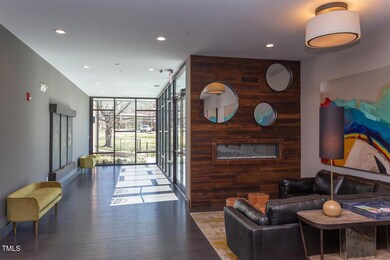515 N Churton St Unit 208 Hillsborough, NC 27278
Highlights
- Security Service
- 1 Acre Lot
- Property is near public transit
- The property is located in a historic district
- Open Floorplan
- Wood Flooring
About This Home
As of March 2025Modern Design in Downtown Historic Hillsborough. This rare end-unit condominium in Hillsborough's Upscale 515 Churton building is stylish, sophisticated, spacious and full of natural light. Well-designed with walls of windows, warm engineered hardwood flooring, high ceilings, the home has a lovely primary suite with custom walk-in-closet and beautifully finished ensuite bathroom. The second bedroom with bath accessed from a separate hallway functions as a second private suite. Chef's Kitchen (with pantry, induction range, Bosch appliances and all the features to love in the heart of a home) includes a gracious long island that is the feature of the generous and open living and dining space. With it's distinct entry, private covered terrace, third bedroom as icing on the cake, this smart design just works - for ease, for entertaining, for function. All of this and a storage space, assigned parking, with plenty of additional parking. Imagine the possibilities, Sunlit mornings, times on the cozy covered private terrace, comfort and gatherings and get togethers in the easy flow of the home or welcoming well-appointed common spaces. Hillsborough's engaging community life with art galleries, fine dining, pubs is just along the street a couple blocks away. Here, you are close to everything, 15 minutes to downtown Durham, Duke Hospital, Duke University, UNC, Chapel Hill, Carrboro. From here, there is easy access to RTP, RDU and Piedmont Triad. This spot is full of nearby walks, trails, hikes and favorite spots. Mountains or beaches, also just a couple hours drive. All in all, a Lovely Modern home in setting that just shines.
Property Details
Home Type
- Condominium
Est. Annual Taxes
- $7,235
Year Built
- Built in 2019
Lot Details
- End Unit
- Landscaped
HOA Fees
- $425 Monthly HOA Fees
Home Design
- Modernist Architecture
- Brick Exterior Construction
- Slab Foundation
- Rubber Roof
Interior Spaces
- 1,479 Sq Ft Home
- 1-Story Property
- Open Floorplan
- Wired For Data
- Smooth Ceilings
- Ceiling Fan
- Recessed Lighting
- Chandelier
- Double Pane Windows
- Insulated Windows
- Blinds
- Entrance Foyer
- Family Room
- Combination Kitchen and Dining Room
- Storage
- Laundry on main level
- Security System Owned
Kitchen
- Electric Oven
- Self-Cleaning Oven
- Induction Cooktop
- Microwave
- Ice Maker
- Stainless Steel Appliances
- ENERGY STAR Qualified Appliances
- Kitchen Island
- Granite Countertops
Flooring
- Wood
- Ceramic Tile
Bedrooms and Bathrooms
- 3 Bedrooms
- Walk-In Closet
- 2 Full Bathrooms
- Double Vanity
- Separate Shower in Primary Bathroom
- Bathtub with Shower
- Walk-in Shower
Parking
- 1 Parking Space
- Paved Parking
- Additional Parking
- 45 Open Parking Spaces
- Parking Lot
- Assigned Parking
Outdoor Features
- Balcony
- Patio
- Terrace
- Gazebo
Location
- Property is near public transit
- The property is located in a historic district
Schools
- River Park Elementary School
- Orange Middle School
- Orange High School
Utilities
- Forced Air Heating and Cooling System
- Electric Water Heater
- Cable TV Available
Listing and Financial Details
- Assessor Parcel Number 9874083880.015
Community Details
Overview
- Association fees include insurance, ground maintenance, maintenance structure, security, trash
- 515 N Churton Condominium Owner Association, Cam Association, Phone Number (919) 741-5285
- 515 Churton Condos
- 515 Churton Subdivision
- Maintained Community
- Community Parking
Amenities
- Picnic Area
- Trash Chute
- Meeting Room
- Elevator
Security
- Security Service
- Fire and Smoke Detector
- Fire Sprinkler System
Map
Home Values in the Area
Average Home Value in this Area
Property History
| Date | Event | Price | Change | Sq Ft Price |
|---|---|---|---|---|
| 03/27/2025 03/27/25 | Sold | $530,000 | 0.0% | $358 / Sq Ft |
| 03/01/2025 03/01/25 | Pending | -- | -- | -- |
| 02/27/2025 02/27/25 | For Sale | $530,000 | -- | $358 / Sq Ft |
Tax History
| Year | Tax Paid | Tax Assessment Tax Assessment Total Assessment is a certain percentage of the fair market value that is determined by local assessors to be the total taxable value of land and additions on the property. | Land | Improvement |
|---|---|---|---|---|
| 2024 | $7,235 | $476,700 | $0 | $476,700 |
| 2023 | $6,997 | $476,700 | $0 | $476,700 |
| 2022 | $6,978 | $476,700 | $0 | $476,700 |
| 2021 | $6,918 | $476,700 | $0 | $476,700 |
| 2020 | $6,425 | $417,200 | $0 | $417,200 |
Mortgage History
| Date | Status | Loan Amount | Loan Type |
|---|---|---|---|
| Open | $468,000 | New Conventional | |
| Closed | $468,000 | New Conventional |
Deed History
| Date | Type | Sale Price | Title Company |
|---|---|---|---|
| Warranty Deed | $530,000 | None Listed On Document | |
| Warranty Deed | $530,000 | None Listed On Document | |
| Warranty Deed | $427,000 | None Available |
Source: Doorify MLS
MLS Number: 10078683
APN: 9874083880.015
- 110 E Orange St
- 122 W Union St
- 51.3ac Highway 86
- 201 Highway 86
- 320b W Orange St
- 225 W Orange St
- 649 Mcadams Rd
- 310 N Hassel St
- 152 E Tryon St
- 2340 Turner St
- 312 W Union St
- 670 Mcadams Rd
- 320 W Orange St
- 524 N Occoneechee St
- 109 N Hassel St
- 102 Lawndale Ave
- 108 Torain St
- 209 N Occoneechee St
- 330 W King St
- 513 N Nash St
![30-515 N Churton St 208 [1987327]_06](https://images.homes.com/listings/102/2327143024-606029391/515-n-churton-st-hillsborough-nc-unit-208-primaryphoto.jpg)
![31-515 N Churton St 208 [1987327]_05](https://images.homes.com/listings/214/3327143024-606029391/515-n-churton-st-hillsborough-nc-unit-208-buildingphoto-2.jpg)




![27-515 N Churton St 208 [1987327]_09](https://images.homes.com/listings/214/8327143024-606029391/515-n-churton-st-hillsborough-nc-unit-208-buildingphoto-7.jpg)
