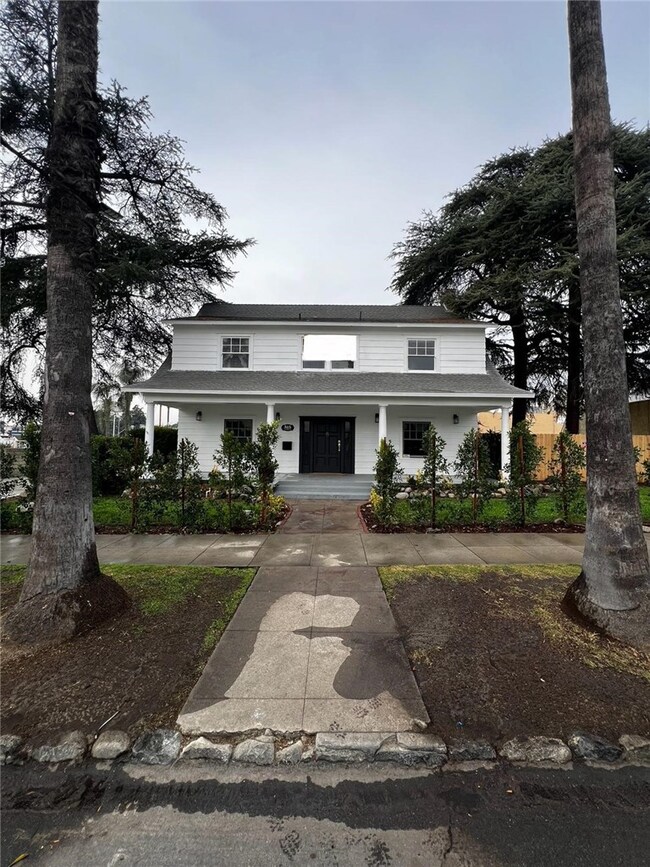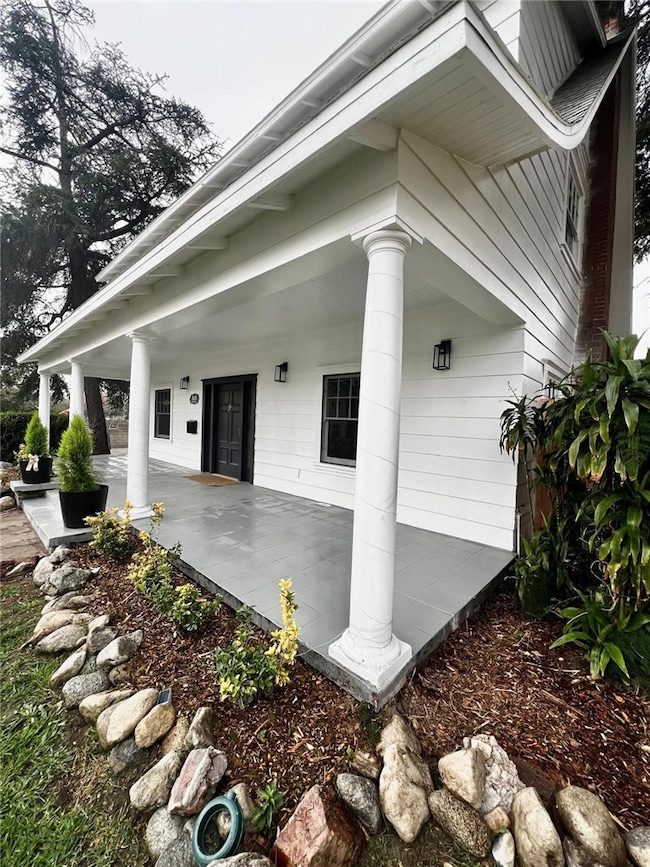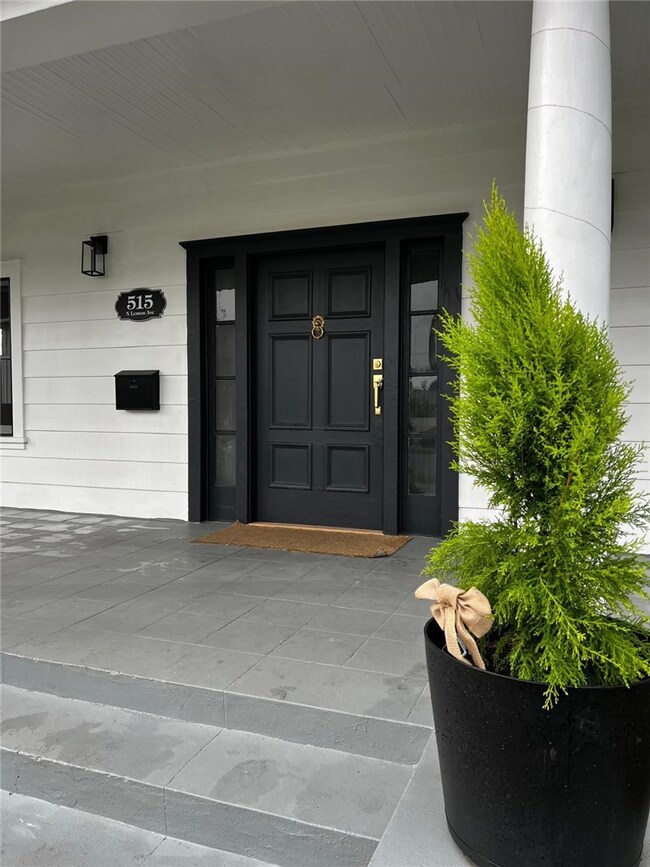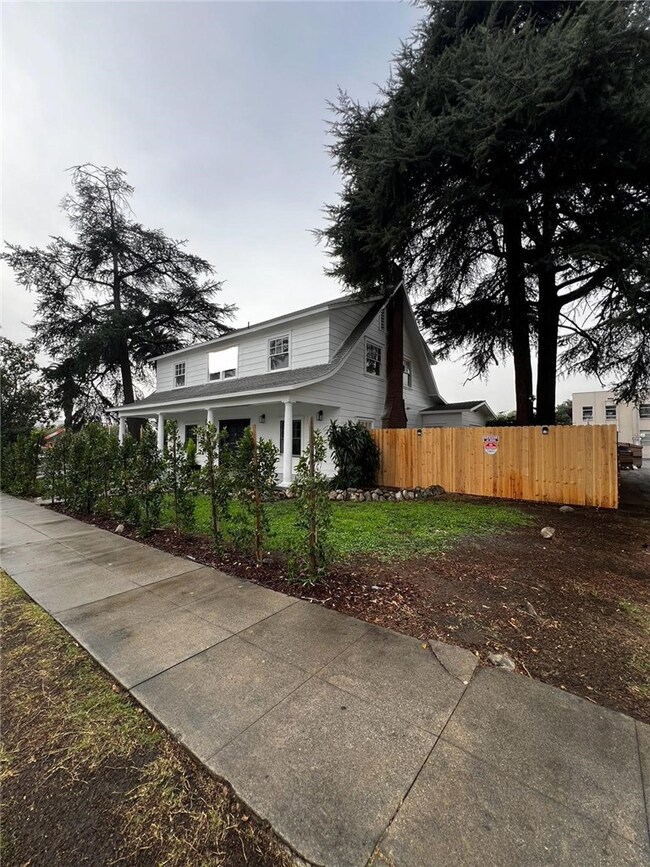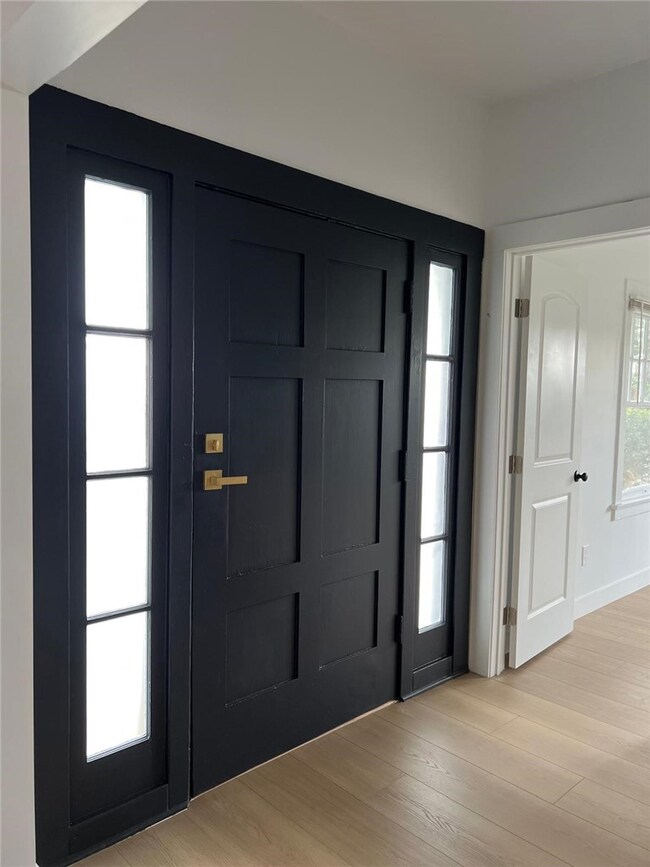
515 N Lemon St Ontario, CA 91764
Downtown Ontario NeighborhoodHighlights
- Primary Bedroom Suite
- No HOA
- Wood Frame Window
- Mountain View
- Walk-In Pantry
- Walk-In Closet
About This Home
As of March 2025Step into this fully upgraded home with business potential located just steps away from the heart of Downtown Ontario. With 4 spacious bedrooms and 3 full bathrooms. Property Highlights: Master suite with private bathroom and two large closets, Modern finishes, including waterproof flooring throughout, Freshly painted inside and out, Indoor laundry area with washer/dryer setup, Large living area with fireplace and basement for extra storage or man cave ideas. Renovations: Fully permitted updates, including new plumbing, electrical with a 200-amp panel, and a brand-new HVAC system, Comprehensive rewire and remodeling completed with care and precision, Renovated kitchen and bathrooms. Lot & Expansion Potential: ADU Ready: Soon-to-be-approved plans for an Accessory Dwelling Unit (ADU) included. Prime Location, enjoy the vibrant scene of Downtown Ontario with its boutique coffee shops, amazing restaurants, and community charm all in walking distance. Highly rated schools nearby. Beware there is a dog in the backyard and home sitter. This home is so large and versatile, come see it soon! Even better in person with its high ceilings.
Last Agent to Sell the Property
Anna Escareno, Broker Brokerage Phone: 323-861-1521 License #02015534
Home Details
Home Type
- Single Family
Est. Annual Taxes
- $14,906
Year Built
- Built in 1940
Lot Details
- 7,680 Sq Ft Lot
- Density is up to 1 Unit/Acre
Home Design
- Turnkey
- Raised Foundation
Interior Spaces
- 2,209 Sq Ft Home
- 2-Story Property
- Wood Frame Window
- Living Room with Fireplace
- Mountain Views
- Walk-In Pantry
- Basement
Bedrooms and Bathrooms
- 4 Bedrooms | 1 Main Level Bedroom
- Primary Bedroom Suite
- Walk-In Closet
- 3 Full Bathrooms
Laundry
- Laundry Room
- Washer and Gas Dryer Hookup
Parking
- Parking Available
- Driveway
- On-Site Parking
- Off-Street Parking
Location
- Urban Location
Schools
- Ontario High School
Utilities
- Central Air
- Air Source Heat Pump
Community Details
- No Home Owners Association
Listing and Financial Details
- Legal Lot and Block 17 / 13
- Assessor Parcel Number 1048362040000
- $1,619 per year additional tax assessments
Map
Home Values in the Area
Average Home Value in this Area
Property History
| Date | Event | Price | Change | Sq Ft Price |
|---|---|---|---|---|
| 03/26/2025 03/26/25 | Sold | $815,000 | +2.5% | $369 / Sq Ft |
| 01/01/2025 01/01/25 | Pending | -- | -- | -- |
| 12/26/2024 12/26/24 | Price Changed | $795,000 | +2.2% | $360 / Sq Ft |
| 12/26/2024 12/26/24 | For Sale | $778,000 | +29.7% | $352 / Sq Ft |
| 02/15/2024 02/15/24 | Sold | $600,000 | -14.3% | $272 / Sq Ft |
| 01/24/2024 01/24/24 | Pending | -- | -- | -- |
| 01/02/2024 01/02/24 | For Sale | $699,900 | -- | $317 / Sq Ft |
Tax History
| Year | Tax Paid | Tax Assessment Tax Assessment Total Assessment is a certain percentage of the fair market value that is determined by local assessors to be the total taxable value of land and additions on the property. | Land | Improvement |
|---|---|---|---|---|
| 2024 | $14,906 | $216,234 | $67,809 | $148,425 |
| 2023 | $3,739 | $211,994 | $66,479 | $145,515 |
| 2022 | $3,682 | $207,837 | $65,175 | $142,662 |
| 2021 | $3,601 | $203,762 | $63,897 | $139,865 |
| 2020 | $3,562 | $201,673 | $63,242 | $138,431 |
| 2019 | $3,543 | $197,719 | $62,002 | $135,717 |
| 2018 | $2,182 | $193,842 | $60,786 | $133,056 |
| 2017 | $2,104 | $190,041 | $59,594 | $130,447 |
| 2016 | $2,021 | $186,314 | $58,425 | $127,889 |
| 2015 | $2,007 | $183,515 | $57,547 | $125,968 |
| 2014 | $1,945 | $179,920 | $56,420 | $123,500 |
Mortgage History
| Date | Status | Loan Amount | Loan Type |
|---|---|---|---|
| Previous Owner | $415,000 | New Conventional | |
| Previous Owner | $543,200 | New Conventional | |
| Previous Owner | $415,000 | Stand Alone Refi Refinance Of Original Loan | |
| Previous Owner | $31,000 | Unknown | |
| Previous Owner | $267,000 | Unknown | |
| Previous Owner | $50,000 | Unknown | |
| Previous Owner | $192,000 | Unknown | |
| Previous Owner | $145,510 | FHA | |
| Previous Owner | $141,630 | No Value Available | |
| Previous Owner | $39,000 | Seller Take Back |
Deed History
| Date | Type | Sale Price | Title Company |
|---|---|---|---|
| Grant Deed | $815,000 | Corinthian Title Company | |
| Grant Deed | $57,000 | Usa National Title | |
| Interfamily Deed Transfer | -- | United Title | |
| Grant Deed | $143,500 | First American Title Ins Co | |
| Grant Deed | $45,000 | -- |
Similar Homes in Ontario, CA
Source: California Regional Multiple Listing Service (CRMLS)
MLS Number: DW24254244
APN: 1048-362-04

