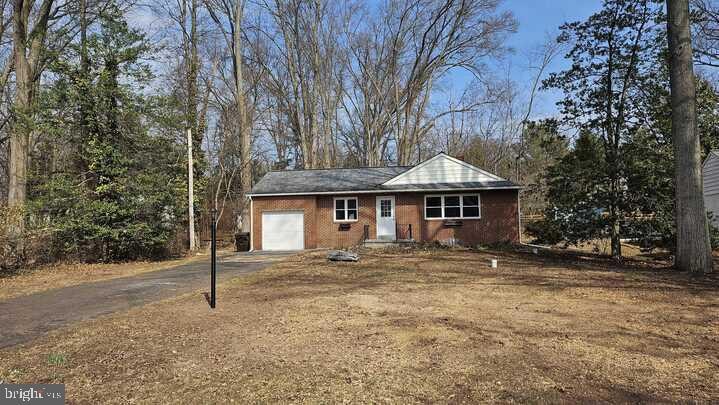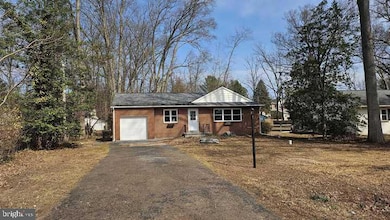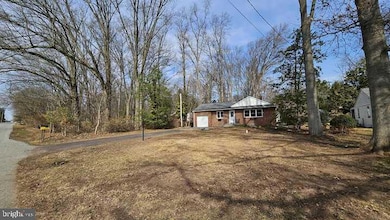
515 Park Rd Spring City, PA 19475
East Vincent Township NeighborhoodEstimated payment $2,816/month
Highlights
- View of Trees or Woods
- Rambler Architecture
- Wood Flooring
- East Coventry Elementary School Rated A
- Backs to Trees or Woods
- 3-minute walk to Brown Street Neighborhood Park
About This Home
Welcome to 515 Park Road, a beautifully renovated 3-bedroom, 2-bathroom ranch home in Spring City. This move-in-ready home has been thoughtfully updated to offer modern comfort and style. Everything is brand new and freshly painted inside and out! As you step inside the center of this home, you'll find a convenient coat closet. To the right, the spacious living room greets you with gleaming hardwood floors and an abundance of natural light streaming through the triple windows that overlook the front yard. On the left, the updated kitchen features tile flooring, a breakfast bar with beautiful new granite countertops, brand new stainless steel appliances, a stylish tile backsplash, soft close cabinets and room for a dining table. Double windows fill the space with light, creating a bright and inviting atmosphere. A doorway from the kitchen leads to the hallway, which connects to the primary bedroom and garage. The primary bedroom is a serene retreat with carpet flooring and a large walk-in closet. The en-suite bathroom boasts tile flooring, a step-in tile shower, and a single-sink vanity. The second and third bedrooms offer beautiful hardwood floors, ideal for children, guests, or a home office. The hall bathroom features tile flooring, a linen closet, a tub/shower combo, and a single-sink vanity. An unfinished basement provides ample storage space as well as the home's utilities. It’s a blank canvas waiting for your personal touch to transform it into your ideal space. This home also boasts new HVAC, plumbing, doors, hardware and lighting. This charming home is not only move-in ready but also conveniently located within walking distance of local parks like Brown Street Park and Spring City Borough Park. With easy access to I-76, commuting is a breeze. Don’t miss the opportunity to make 515 Park Road your new home!
Home Details
Home Type
- Single Family
Est. Annual Taxes
- $3,642
Year Built
- Built in 1956 | Remodeled in 2025
Lot Details
- 0.3 Acre Lot
- Level Lot
- Backs to Trees or Woods
- Back, Front, and Side Yard
- Property is zoned R10
Parking
- 1 Car Direct Access Garage
- 4 Driveway Spaces
- Front Facing Garage
- Garage Door Opener
Property Views
- Woods
- Garden
Home Design
- Rambler Architecture
- Brick Exterior Construction
- Block Foundation
- Pitched Roof
- Shingle Roof
- Vinyl Siding
- Concrete Perimeter Foundation
- Stucco
Interior Spaces
- Property has 1 Level
- Recessed Lighting
- Replacement Windows
- Vinyl Clad Windows
- Window Screens
- Living Room
- Fire and Smoke Detector
Kitchen
- Eat-In Kitchen
- Electric Oven or Range
- Self-Cleaning Oven
- Built-In Microwave
- Dishwasher
- Stainless Steel Appliances
- Upgraded Countertops
Flooring
- Wood
- Carpet
- Ceramic Tile
Bedrooms and Bathrooms
- 3 Main Level Bedrooms
- En-Suite Primary Bedroom
- En-Suite Bathroom
- Walk-In Closet
- 2 Full Bathrooms
- Bathtub with Shower
- Walk-in Shower
Basement
- Basement Fills Entire Space Under The House
- Interior Basement Entry
- Sump Pump
- Laundry in Basement
- Crawl Space
- Basement Windows
Accessible Home Design
- No Interior Steps
- Level Entry For Accessibility
Outdoor Features
- Exterior Lighting
Schools
- East Vincent Elementary School
- Owen J Roberts Middle School
- Owen J Roberts High School
Utilities
- Forced Air Zoned Heating and Cooling System
- Ductless Heating Or Cooling System
- Vented Exhaust Fan
- Electric Baseboard Heater
- Electric Water Heater
Community Details
- No Home Owners Association
Listing and Financial Details
- Coming Soon on 5/2/25
- Tax Lot 0005
- Assessor Parcel Number 21-06 -0005
Map
Home Values in the Area
Average Home Value in this Area
Tax History
| Year | Tax Paid | Tax Assessment Tax Assessment Total Assessment is a certain percentage of the fair market value that is determined by local assessors to be the total taxable value of land and additions on the property. | Land | Improvement |
|---|---|---|---|---|
| 2024 | $3,560 | $86,660 | $25,020 | $61,640 |
| 2023 | $3,508 | $86,660 | $25,020 | $61,640 |
| 2022 | $3,451 | $86,660 | $25,020 | $61,640 |
| 2021 | $3,392 | $86,660 | $25,020 | $61,640 |
| 2020 | $3,304 | $86,660 | $25,020 | $61,640 |
| 2019 | $3,242 | $86,660 | $25,020 | $61,640 |
| 2018 | $3,204 | $86,660 | $25,020 | $61,640 |
| 2017 | $3,128 | $86,660 | $25,020 | $61,640 |
| 2016 | $2,668 | $86,660 | $25,020 | $61,640 |
| 2015 | $2,668 | $86,660 | $25,020 | $61,640 |
| 2014 | $2,668 | $86,660 | $25,020 | $61,640 |
Property History
| Date | Event | Price | Change | Sq Ft Price |
|---|---|---|---|---|
| 11/15/2024 11/15/24 | Sold | $235,000 | 0.0% | $221 / Sq Ft |
| 10/28/2024 10/28/24 | Pending | -- | -- | -- |
| 10/25/2024 10/25/24 | For Sale | $235,000 | -- | $221 / Sq Ft |
Deed History
| Date | Type | Sale Price | Title Company |
|---|---|---|---|
| Warranty Deed | $235,000 | None Listed On Document | |
| Warranty Deed | $235,000 | None Listed On Document | |
| Personal Reps Deed | -- | None Listed On Document |
Mortgage History
| Date | Status | Loan Amount | Loan Type |
|---|---|---|---|
| Open | $176,250 | New Conventional | |
| Closed | $176,250 | New Conventional |
Similar Homes in Spring City, PA
Source: Bright MLS
MLS Number: PACT2092888
APN: 21-006-0005.0000
- 320 Chestnut St
- 258 Chestnut St
- 829 Cypress Ave
- 881 Buttonwood Ave
- 230 Broad St
- 420 S Cedar St
- 65 N Church St
- 45 N Penn St
- 37 Central Ave
- 54 N Main St
- 126 N Main St
- 344 Bridge St
- 128 Pikeland Ave
- 115 Bridge St
- 804 Pecan Rd
- 64 Rogerson Ct
- 912 Magnolia Ln
- 14 Cameron Ct
- 2 Cameron Ct Unit CONDO 2
- 277 Stony Run Rd


