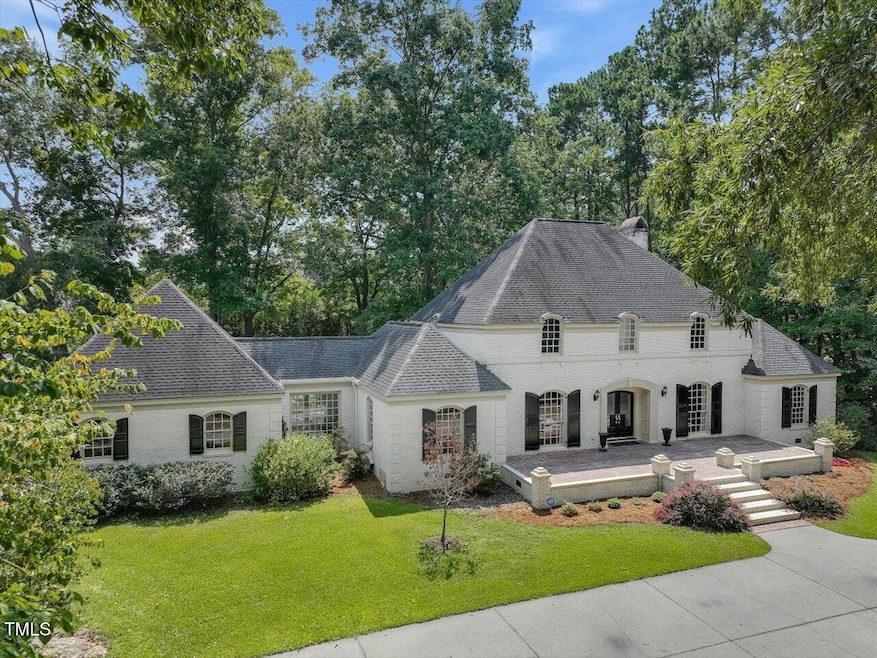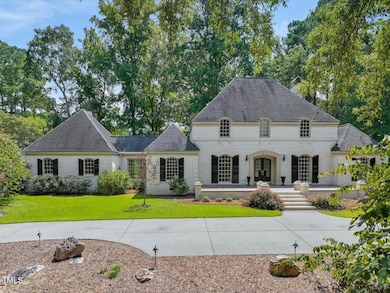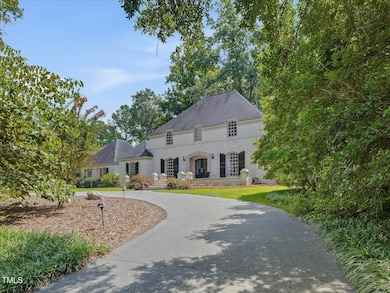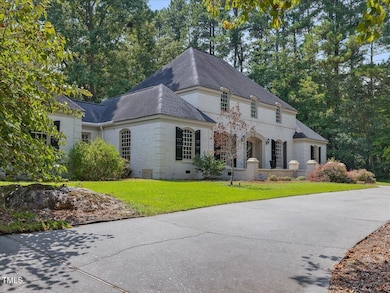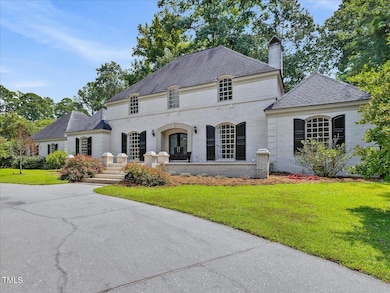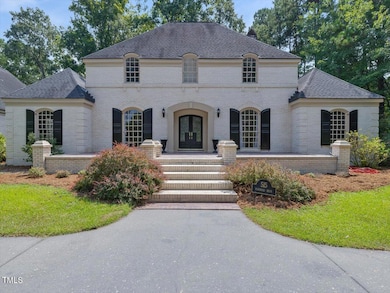
515 Rosewood Dr Smithfield, NC 27577
Highlights
- Two Primary Bedrooms
- 1.22 Acre Lot
- Family Room with Fireplace
- River View
- French Provincial Architecture
- Wood Flooring
About This Home
As of March 2025Picturesque French Country custom-built home on very desirable 1.2-acre private lot in South Smihfield. Expansive front porch opens to marble-floored foyer with vaulted ceiling. Formal LVRM and DNRM feature elegant crown dentil molding, wainscoting, floor-to-ceiling French-design windows including drapes. Gorgeous DNRM chandelier. Hardwood floors. LVRM has fireplace with carved mantle & marble surround. Library/office has handsomely crafted built-ins. Family room (14x27) has fireplace with marble surround and gas logs and opens to back porch through 2 sets of French doors. Fantastic kitchen has breakfast area with large bay window, stainless steel appliances, granite counters, built-in desk & work space, tile floor. Separate utility room with washer & dryer, pantry, & half bath. 1st floor primary bedroom suite. Marble counters in bath plus walk-in shower. 9-ft ceilings on first floor. 2nd floor has another bedroom suite that could be a primary bdrm. Hardwood flooring thru-out home except baths, kitchen, & utility rm. Enclosed breezeway leads to big garage that includes storage & work space. Bedrooms have closets with built-ins. New dimensional roof! Landscaped yard has irrigation system (on well) and invisible dog fence. Open back porch (12x21) has wrought iron railing & brick flooring. Screened gazebo with ceiling fan. Brick walkways. Lovely landscape lighting. Entrances to property are available from 2 streets due to size of lot that connects both.
Note: photos were taken prior to a new roof addition. Tapestry in foyer doesn't convey.
Last Buyer's Agent
Non Member
Non Member Office
Home Details
Home Type
- Single Family
Est. Annual Taxes
- $5,029
Year Built
- Built in 1974
Lot Details
- 1.22 Acre Lot
- Property has an invisible fence for dogs
- Front and Back Yard Sprinklers
- Landscaped with Trees
- Private Yard
- Garden
- Back and Front Yard
Parking
- 2 Car Attached Garage
- Garage Door Opener
- Circular Driveway
Home Design
- French Provincial Architecture
- Brick Veneer
- Pillar, Post or Pier Foundation
- Architectural Shingle Roof
- Lead Paint Disclosure
Interior Spaces
- 3,526 Sq Ft Home
- 2-Story Property
- Built-In Features
- Bookcases
- Crown Molding
- Smooth Ceilings
- High Ceiling
- Ceiling Fan
- Chandelier
- Decorative Fireplace
- Gas Log Fireplace
- Fireplace Features Masonry
- Window Treatments
- Bay Window
- French Doors
- Entrance Foyer
- Family Room with Fireplace
- 2 Fireplaces
- Living Room with Fireplace
- Dining Room
- Library
- Storage
- Utility Room
- River Views
Kitchen
- Eat-In Kitchen
- Built-In Self-Cleaning Double Convection Oven
- Built-In Electric Oven
- Gas Cooktop
- Ice Maker
- Dishwasher
- Stainless Steel Appliances
- Kitchen Island
- Granite Countertops
- Disposal
Flooring
- Wood
- Tile
Bedrooms and Bathrooms
- 4 Bedrooms
- Primary Bedroom on Main
- Double Master Bedroom
- Walk-In Closet
- Double Vanity
- Separate Shower in Primary Bathroom
- Bathtub with Shower
- Walk-in Shower
Laundry
- Laundry Room
- Dryer
- Washer
- Sink Near Laundry
Attic
- Attic Floors
- Pull Down Stairs to Attic
Home Security
- Home Security System
- Carbon Monoxide Detectors
- Fire and Smoke Detector
Outdoor Features
- Patio
- Exterior Lighting
- Gazebo
- Rain Gutters
- Front Porch
Schools
- S Smithfield Elementary School
- Smithfield Middle School
- Smithfield Selma High School
Utilities
- Dehumidifier
- Forced Air Zoned Heating and Cooling System
- Heating System Uses Natural Gas
- Heat Pump System
- Natural Gas Connected
- Electric Water Heater
Additional Features
- Accessible Full Bathroom
- Smart Irrigation
Community Details
- No Home Owners Association
- E J Wellons Subdivision
Listing and Financial Details
- Assessor Parcel Number 15042042
Map
Home Values in the Area
Average Home Value in this Area
Property History
| Date | Event | Price | Change | Sq Ft Price |
|---|---|---|---|---|
| 03/04/2025 03/04/25 | Sold | $760,000 | -7.3% | $216 / Sq Ft |
| 01/17/2025 01/17/25 | Pending | -- | -- | -- |
| 11/13/2024 11/13/24 | For Sale | $820,000 | -- | $233 / Sq Ft |
Tax History
| Year | Tax Paid | Tax Assessment Tax Assessment Total Assessment is a certain percentage of the fair market value that is determined by local assessors to be the total taxable value of land and additions on the property. | Land | Improvement |
|---|---|---|---|---|
| 2024 | $5,030 | $394,380 | $89,180 | $305,200 |
| 2023 | $5,111 | $394,380 | $89,180 | $305,200 |
| 2022 | $5,292 | $394,380 | $89,180 | $305,200 |
| 2021 | $5,340 | $394,380 | $89,180 | $305,200 |
| 2020 | $5,522 | $394,380 | $89,180 | $305,200 |
| 2019 | $5,566 | $394,380 | $89,180 | $305,200 |
| 2018 | $0 | $397,250 | $78,690 | $318,560 |
| 2017 | $5,769 | $397,250 | $78,690 | $318,560 |
| 2016 | $5,810 | $397,250 | $78,690 | $318,560 |
| 2014 | -- | $397,250 | $78,690 | $318,560 |
Mortgage History
| Date | Status | Loan Amount | Loan Type |
|---|---|---|---|
| Open | $400,000 | New Conventional | |
| Previous Owner | $350,000 | Credit Line Revolving |
Deed History
| Date | Type | Sale Price | Title Company |
|---|---|---|---|
| Warranty Deed | $760,000 | None Listed On Document |
Similar Homes in Smithfield, NC
Source: Doorify MLS
MLS Number: 10063083
APN: 15042042
- 172 Holmes Corner Dr
- 176 Holmes Corner Dr
- 180 Holmes Corner Dr
- 184 Holmes Corner Dr
- 188 Holmes Corner Dr
- 192 Holmes Corner Dr
- 141 Holmes Corner Dr
- 130 Carriedelle Ln
- 110 W Parker St
- 914 S Crescent Dr
- 806 S 1st St
- 811 S 1st St
- 806 S 2nd St
- 512 S 4th St
- 1107 S 2nd St
- 153 Jackson Pond Dr
- 1103 Gaston St
- 514 E Lee St
- 507 E Davis St
- 521 Mill St
