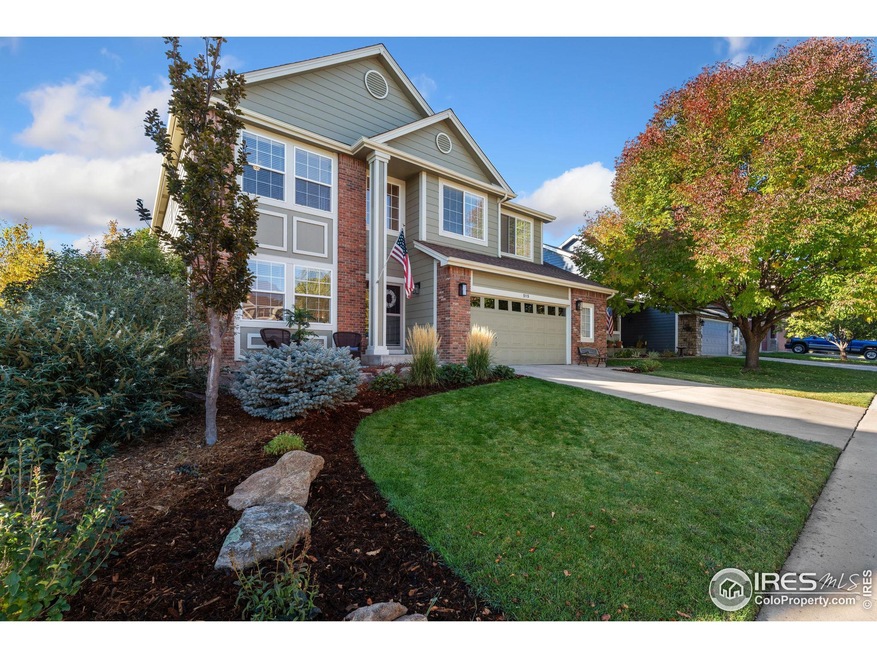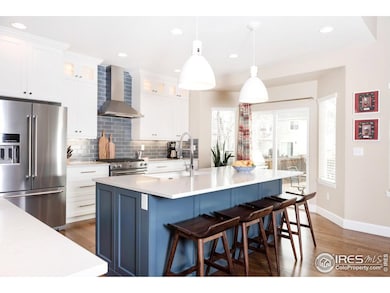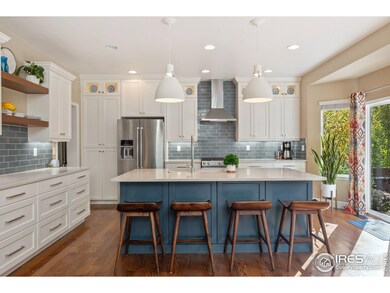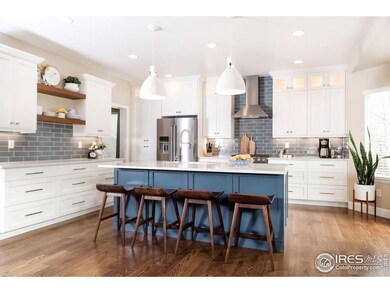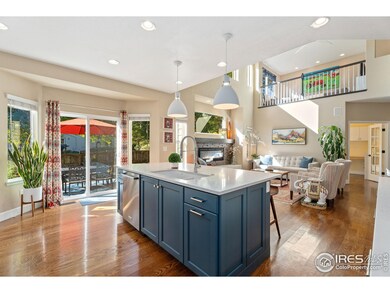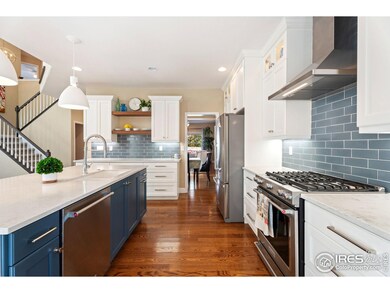
515 Shadbury Ct Fort Collins, CO 80525
Huntington Hills NeighborhoodHighlights
- Fitness Center
- Contemporary Architecture
- 2 Car Attached Garage
- Werner Elementary School Rated A-
- Wood Flooring
- Oversized Parking
About This Home
As of November 2024This two story, meticulously maintained home, sits on a highly desirable Huntington Hills cul-de sac. The Main level has warm white oak floors throughout. The heart of this home is the completely renovated chef's gourmet kitchen with stainless steel, Kitchen Aide appliances & custom cabinets. The gorgeous quartz island is open to the great room, custom fireplace & an incredibly light filled space with a full length office just beyond. All Bedrooms are on the upper level. Which includes a flex space loft. Updated in 2024, both the Primary bathroom & second full bathroom boast marbled quartz counter tops, rectangular double sinks, and brushed nickel fixtures. The basement is complete with a large media room, built in snack bar and is spacious enough for a large sectional sofa. The backyard escape can be enjoyed deep into the fall. The large garage has ample storage for multiple bikes, a work bench, skis, and loads of extra gear. All contained by built in storage shelves, and still fits two cars parked in tandem. Bring your toothbrush as this house is ready to move in and start living the good life!
Home Details
Home Type
- Single Family
Est. Annual Taxes
- $3,936
Year Built
- Built in 2000
Lot Details
- 6,534 Sq Ft Lot
- Fenced
- Level Lot
- Sprinkler System
- Property is zoned PUD
HOA Fees
- $119 Monthly HOA Fees
Parking
- 2 Car Attached Garage
- Oversized Parking
Home Design
- Contemporary Architecture
- Brick Veneer
- Wood Frame Construction
- Composition Roof
Interior Spaces
- 3,289 Sq Ft Home
- 2-Story Property
- Ceiling Fan
- Electric Fireplace
- Window Treatments
- Great Room with Fireplace
- Family Room
- Partial Basement
- Laundry on main level
Kitchen
- Gas Oven or Range
- Kitchen Island
Flooring
- Wood
- Carpet
Bedrooms and Bathrooms
- 4 Bedrooms
- Walk-In Closet
- Bathtub and Shower Combination in Primary Bathroom
Schools
- Werner Elementary School
- Preston Middle School
- Fossil Ridge High School
Utilities
- Forced Air Heating and Cooling System
- High Speed Internet
Listing and Financial Details
- Assessor Parcel Number R1548859
Community Details
Overview
- Association fees include common amenities, trash
- Huntington Hills Subdivision
Recreation
- Fitness Center
- Park
Map
Home Values in the Area
Average Home Value in this Area
Property History
| Date | Event | Price | Change | Sq Ft Price |
|---|---|---|---|---|
| 11/14/2024 11/14/24 | Sold | $762,000 | +3.7% | $232 / Sq Ft |
| 10/08/2024 10/08/24 | For Sale | $735,000 | +127.3% | $223 / Sq Ft |
| 01/28/2019 01/28/19 | Off Market | $323,300 | -- | -- |
| 10/01/2012 10/01/12 | Sold | $323,300 | -19.2% | $98 / Sq Ft |
| 09/01/2012 09/01/12 | Pending | -- | -- | -- |
| 03/01/2012 03/01/12 | For Sale | $399,900 | -- | $122 / Sq Ft |
Tax History
| Year | Tax Paid | Tax Assessment Tax Assessment Total Assessment is a certain percentage of the fair market value that is determined by local assessors to be the total taxable value of land and additions on the property. | Land | Improvement |
|---|---|---|---|---|
| 2025 | $3,936 | $45,955 | $10,519 | $35,436 |
| 2024 | $3,936 | $45,955 | $10,519 | $35,436 |
| 2022 | $3,175 | $32,930 | $3,684 | $29,246 |
| 2021 | $3,210 | $33,877 | $3,790 | $30,087 |
| 2020 | $3,194 | $33,420 | $3,790 | $29,630 |
| 2019 | $3,206 | $33,420 | $3,790 | $29,630 |
| 2018 | $3,050 | $32,753 | $3,816 | $28,937 |
| 2017 | $3,040 | $32,753 | $3,816 | $28,937 |
| 2016 | $2,783 | $29,826 | $4,219 | $25,607 |
| 2015 | $2,762 | $29,830 | $4,220 | $25,610 |
| 2014 | $2,411 | $25,870 | $4,220 | $21,650 |
Mortgage History
| Date | Status | Loan Amount | Loan Type |
|---|---|---|---|
| Open | $647,700 | VA | |
| Closed | $647,700 | VA | |
| Previous Owner | $258,640 | Purchase Money Mortgage | |
| Previous Owner | $220,000 | Unknown | |
| Previous Owner | $275,000 | Fannie Mae Freddie Mac | |
| Previous Owner | $70,000 | Credit Line Revolving | |
| Previous Owner | $280,000 | Unknown | |
| Previous Owner | $70,000 | Credit Line Revolving | |
| Previous Owner | $264,800 | Unknown | |
| Previous Owner | $14,300 | Unknown | |
| Previous Owner | $26,203 | Unknown | |
| Previous Owner | $15,213 | Unknown | |
| Previous Owner | $218,600 | No Value Available | |
| Closed | $40,900 | No Value Available |
Deed History
| Date | Type | Sale Price | Title Company |
|---|---|---|---|
| Warranty Deed | $762,000 | Land Title Guarantee | |
| Warranty Deed | $762,000 | Land Title Guarantee | |
| Warranty Deed | $323,300 | Land Title Guarantee Company | |
| Warranty Deed | $350,000 | -- | |
| Corporate Deed | $273,400 | Universal Land Title |
Similar Homes in Fort Collins, CO
Source: IRES MLS
MLS Number: 1020242
APN: 96122-29-103
- 538 Dunraven Dr
- 424 Dunne Dr
- 5859 Huntington Hills Dr
- 5620 Fossil Creek Pkwy Unit 4106
- 5620 Fossil Creek Pkwy Unit 10106
- 5620 Fossil Creek Pkwy Unit 8208
- 5620 Fossil Creek Pkwy Unit 3204
- 5620 Fossil Creek Pkwy Unit 2202
- 6106 Hamilton Ct
- 803 Roma Valley Dr
- 5332 Fossil Ridge Dr
- 5822 Venus Ave
- 6260 Buchanan St
- 5413 Fossil Ct N
- 0 Mars Dr
- 5200 Castle Ridge Place
- 5151 Boardwalk Dr Unit K4
- 5151 Boardwalk Dr Unit 1
- 820 Courtenay Cir
- 1137 Doral Place
