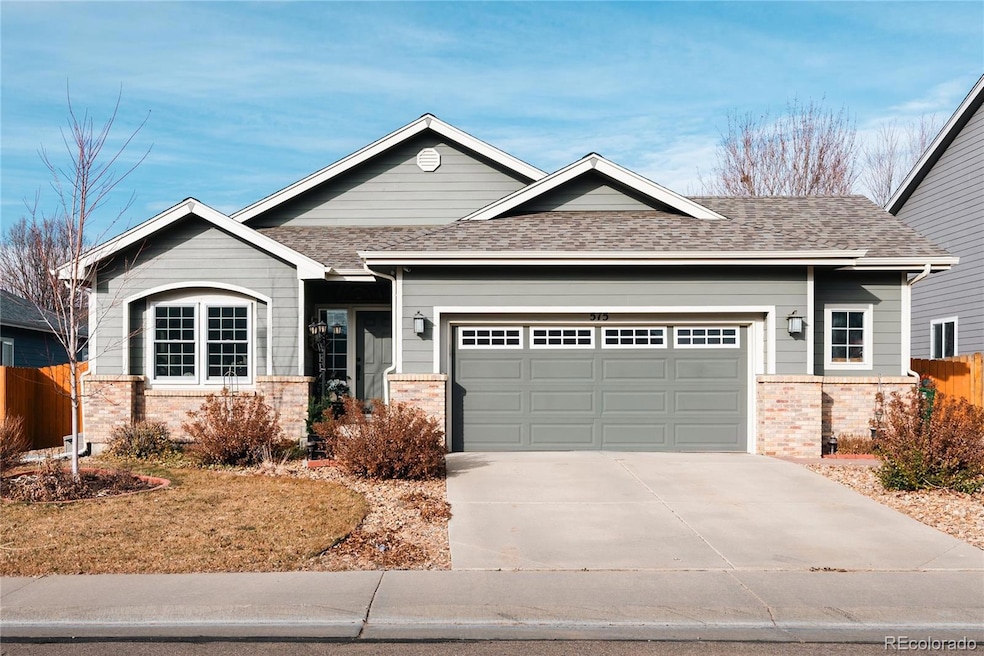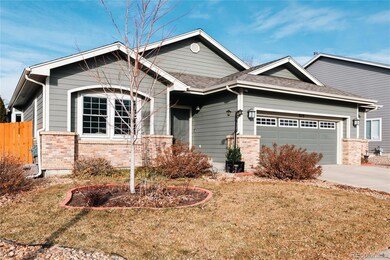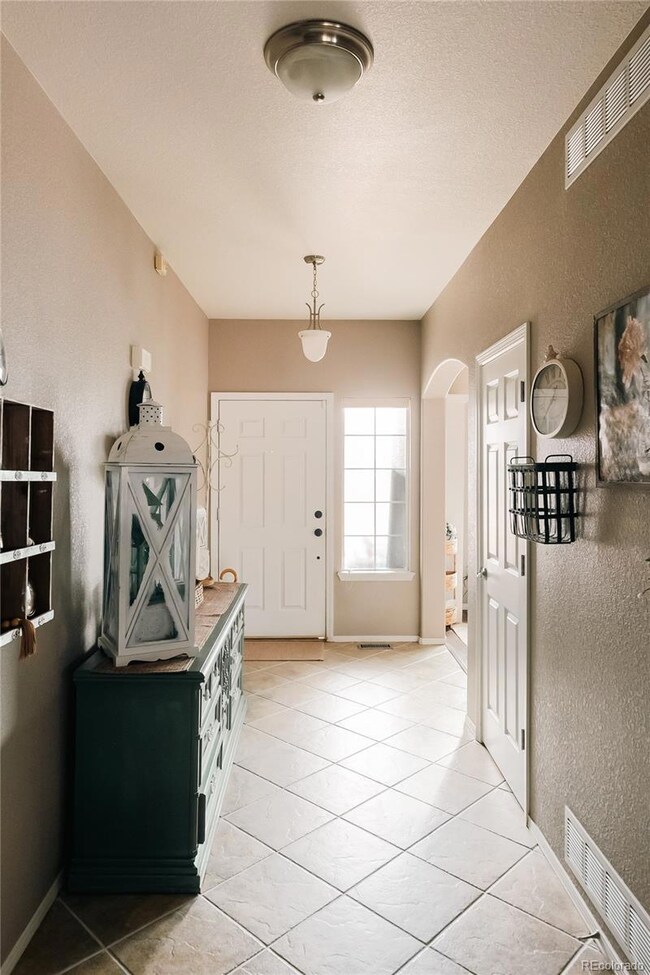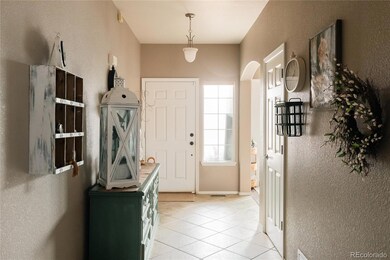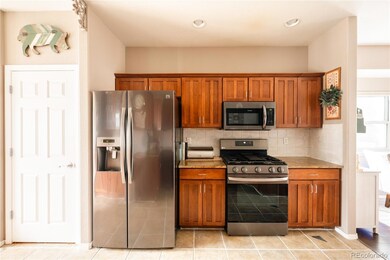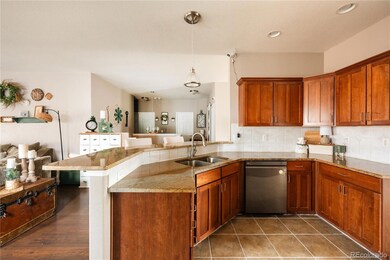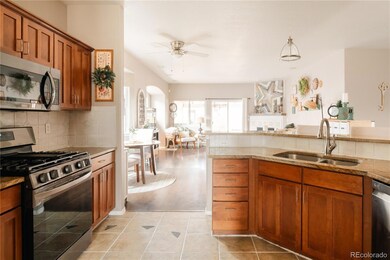
515 Short Dr Dacono, CO 80514
Highlights
- Spa
- Open Floorplan
- Contemporary Architecture
- Primary Bedroom Suite
- Fireplace in Bedroom
- High Ceiling
About This Home
As of February 2025Welcome to this charming 4-bedroom, 4-bathroom in the quiet community of Sharpe Farms. With a desirable ranch style layout on the main level offers spacious living areas, a large master suite, second bedroom, additional full bath, and conveniently located laundry. Entering the home you will find a welcoming entry hallway along with the dining room to the left, head in either direction to find the bright and welcoming kitchen and living areas. The massive master suite includes the homes second fireplace, a lovely walk-in closet, and recently renovated bathroom. The second bedroom on this floor as been modified to be an owner's walk-in closet, the space will be converted back to a bedroom upon move out. Headed down to the basement you will find a secondary area for entertaining, hobbies, or anything you desire! With a kitchenette, 2 large bedrooms, 1.5 baths, and laundry hookup the basement will cover all of your home living and recreation needs. Stepping outside to the backyard you will find enjoyable year round livability. From the large covered patio, to the lovingly maintained garden, and private hot tub you will be immediately set up to enjoy this space in all of our Colorado seasons. The home has received many updates in recent years including a new roof, windows, siding, and a EV hookup in the oversized 2 car garage.
Last Agent to Sell the Property
The Agency - Denver Brokerage Email: Robin.huff@theagencyre.com,610-291-7236 License #100088462

Home Details
Home Type
- Single Family
Est. Annual Taxes
- $4,576
Year Built
- Built in 2004 | Remodeled
Lot Details
- 7,000 Sq Ft Lot
- Property is Fully Fenced
- Private Yard
- Garden
HOA Fees
- $45 Monthly HOA Fees
Parking
- 2 Car Attached Garage
- Oversized Parking
- Electric Vehicle Home Charger
- Parking Storage or Cabinetry
- Lighted Parking
Home Design
- Contemporary Architecture
- Frame Construction
- Composition Roof
Interior Spaces
- 1-Story Property
- Open Floorplan
- Wet Bar
- Furnished or left unfurnished upon request
- Sound System
- High Ceiling
- Ceiling Fan
- Double Pane Windows
- Window Treatments
- Smart Doorbell
- Family Room
- Living Room with Fireplace
- 2 Fireplaces
- Dining Room
- Game Room
- Utility Room
Kitchen
- Breakfast Area or Nook
- Eat-In Kitchen
- Oven
- Microwave
- Dishwasher
- Disposal
Flooring
- Carpet
- Vinyl
Bedrooms and Bathrooms
- 4 Bedrooms | 2 Main Level Bedrooms
- Fireplace in Bedroom
- Primary Bedroom Suite
- Walk-In Closet
- In-Law or Guest Suite
Laundry
- Laundry Room
- Dryer
- Washer
Finished Basement
- Basement Fills Entire Space Under The House
- Interior Basement Entry
- Sump Pump
- Bedroom in Basement
- 2 Bedrooms in Basement
- Basement Window Egress
Home Security
- Home Security System
- Carbon Monoxide Detectors
- Fire and Smoke Detector
Outdoor Features
- Spa
- Covered patio or porch
- Exterior Lighting
- Outdoor Gas Grill
Schools
- Thunder Valley Elementary And Middle School
- Frederick High School
Utilities
- Forced Air Heating and Cooling System
- 220 Volts in Garage
- High Speed Internet
- Cable TV Available
Community Details
- Sharpe Farms HOA, Phone Number (303) 530-0700
- Sharpe Farms Subdivision
Listing and Financial Details
- Exclusions: Basement washer & dryer, basement refrigerator,
- Assessor Parcel Number R2851504
Map
Home Values in the Area
Average Home Value in this Area
Property History
| Date | Event | Price | Change | Sq Ft Price |
|---|---|---|---|---|
| 02/11/2025 02/11/25 | Sold | $580,000 | +0.9% | $165 / Sq Ft |
| 01/12/2025 01/12/25 | Pending | -- | -- | -- |
| 01/09/2025 01/09/25 | For Sale | $575,000 | +48.2% | $164 / Sq Ft |
| 01/28/2019 01/28/19 | Off Market | $388,000 | -- | -- |
| 07/18/2017 07/18/17 | Sold | $388,000 | -0.5% | $112 / Sq Ft |
| 06/18/2017 06/18/17 | Pending | -- | -- | -- |
| 05/17/2017 05/17/17 | For Sale | $390,000 | -- | $112 / Sq Ft |
Tax History
| Year | Tax Paid | Tax Assessment Tax Assessment Total Assessment is a certain percentage of the fair market value that is determined by local assessors to be the total taxable value of land and additions on the property. | Land | Improvement |
|---|---|---|---|---|
| 2024 | $4,576 | $42,820 | $6,700 | $36,120 |
| 2023 | $4,576 | $43,240 | $6,770 | $36,470 |
| 2022 | $3,926 | $32,870 | $4,930 | $27,940 |
| 2021 | $4,030 | $33,820 | $5,080 | $28,740 |
| 2020 | $3,702 | $31,150 | $3,430 | $27,720 |
| 2019 | $3,733 | $31,150 | $3,430 | $27,720 |
| 2018 | $2,588 | $21,720 | $2,660 | $19,060 |
| 2017 | $2,529 | $21,720 | $2,660 | $19,060 |
| 2016 | $2,611 | $21,820 | $2,790 | $19,030 |
| 2015 | $2,499 | $21,820 | $2,790 | $19,030 |
| 2014 | $1,857 | $16,010 | $3,180 | $12,830 |
Mortgage History
| Date | Status | Loan Amount | Loan Type |
|---|---|---|---|
| Open | $464,000 | New Conventional | |
| Previous Owner | $167,500 | New Conventional | |
| Previous Owner | $175,000 | New Conventional | |
| Previous Owner | $100,000 | New Conventional | |
| Previous Owner | $207,500 | New Conventional | |
| Previous Owner | $66,400 | Credit Line Revolving | |
| Previous Owner | $233,866 | New Conventional | |
| Closed | $58,466 | No Value Available |
Deed History
| Date | Type | Sale Price | Title Company |
|---|---|---|---|
| Special Warranty Deed | $580,000 | First American Title | |
| Quit Claim Deed | -- | None Listed On Document | |
| Interfamily Deed Transfer | -- | None Available | |
| Warranty Deed | $388,000 | Land Title Guarantee Co | |
| Warranty Deed | $292,333 | North American Title |
Similar Homes in Dacono, CO
Source: REcolorado®
MLS Number: 5511357
APN: R2851504
- 735 Stonehaven St
- 645 Short Ct
- 605 Dukes Way
- 250 Garfield St
- 591 Sandi Ln
- 430 Elizabeth St
- 700 Elizabeth Street Cir
- 123 Colorado Blvd
- 5998 State Highway 52
- 6163 Easton Cir
- 112 7th St
- 530 Ash Ave
- 5351 Warrior St
- 5335 Spalding Place
- 5319 Warrior St
- 5332 13th St
- 5316 Spalding Place
- 5453 Bauer Dr
- 6233 Easton Ave
- 442 Stardust Ct
