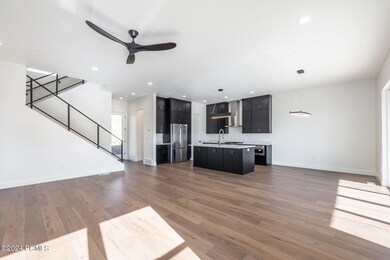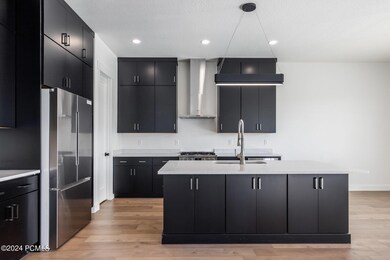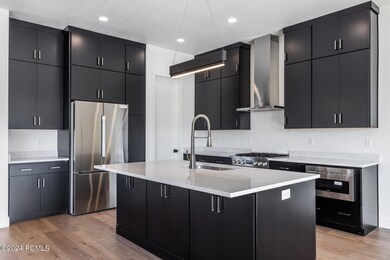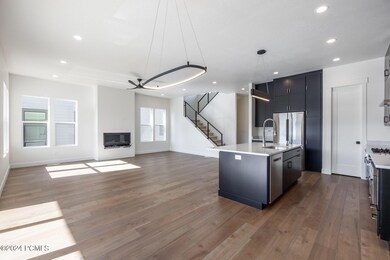
515 W Ascent Dr Hideout, UT 84036
Highlights
- New Construction
- Mountain View
- Mountain Contemporary Architecture
- Midway Elementary School Rated A-
- Wood Flooring
- 1 Fireplace
About This Home
As of October 2024Last move-in ready home at Deer Springs! Discover this cozy 3-bedroom, 2.5-bathroom mountain retreat, perfectly situated just minutes from the exciting new East Village expansion of Deer Valley! After a full day of play, take a 10 minute drive to Main Street, Park City to enjoy the incredible cuisine and culture. During the Summer months, you're a quick hike or bike away from a day on the water at the Jordanelle Reservoir. During winter time, take the scenic Jordanelle Parkway to the new East Village of Deer Valley in under 10 minutes. Please reach out to us today to schedule your visit!
Townhouse Details
Home Type
- Townhome
Year Built
- Built in 2024 | New Construction
Lot Details
- 436 Sq Ft Lot
HOA Fees
- $400 Monthly HOA Fees
Parking
- 2 Car Attached Garage
- Garage Door Opener
Home Design
- Mountain Contemporary Architecture
- Wood Frame Construction
- Composition Roof
- Wood Siding
- HardiePlank Siding
- Concrete Perimeter Foundation
Interior Spaces
- 2,228 Sq Ft Home
- Multi-Level Property
- 1 Fireplace
- Family Room
- Mountain Views
Kitchen
- Oven
- Microwave
- Dishwasher
- Kitchen Island
- Disposal
Flooring
- Wood
- Carpet
- Tile
Bedrooms and Bathrooms
- 3 Bedrooms
Laundry
- Laundry Room
- Electric Dryer Hookup
Home Security
Outdoor Features
- Patio
- Porch
Utilities
- Forced Air Heating and Cooling System
- Heating System Uses Natural Gas
- Natural Gas Connected
- High Speed Internet
- Phone Available
- Cable TV Available
Listing and Financial Details
- Assessor Parcel Number 00-0021-8143
Community Details
Overview
- Deer Springs Subdivision
Recreation
- Trails
Pet Policy
- Pets Allowed
Security
- Fire and Smoke Detector
Map
Home Values in the Area
Average Home Value in this Area
Property History
| Date | Event | Price | Change | Sq Ft Price |
|---|---|---|---|---|
| 10/31/2024 10/31/24 | Sold | -- | -- | -- |
| 09/17/2024 09/17/24 | Pending | -- | -- | -- |
| 08/16/2024 08/16/24 | For Sale | $989,323 | -- | $444 / Sq Ft |
Similar Homes in the area
Source: Park City Board of REALTORS®
MLS Number: 12403426
- 468 W Ascent Dr
- 466 W Ascent Dr Unit 235
- 468 W Ascent Dr Unit 236
- 378 W Ascent Dr
- 495 W Ascent Dr
- 386 W Ascent Dr Unit 257
- 378 W Ascent Dr Unit 259
- 386 W Ascent Dr
- 484 W Ascent Dr Unit 239
- 368 W Ascent Dr Unit 262
- 376 W Ascent Dr
- 376 W Ascent Dr Unit 260
- 12848 N Belaview Way
- 12709 N Belaview Way
- 466 W Ascent Dr
- 368 W Ascent Dr
- 484 W Ascent Dr
- 13368 N Alexis Dr
- 853 W Benjamin Place
- 865 W Benjamin Place






