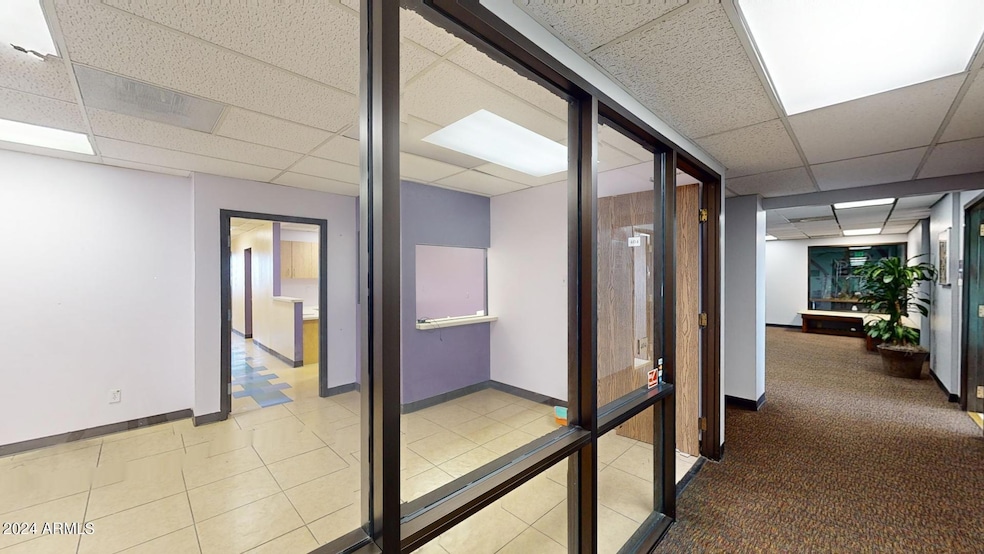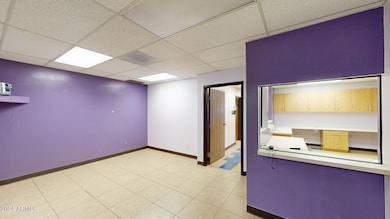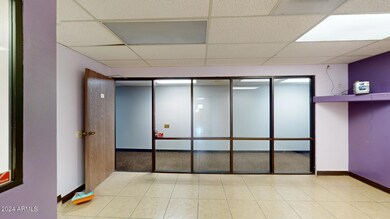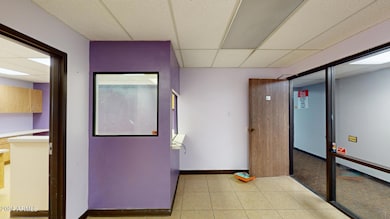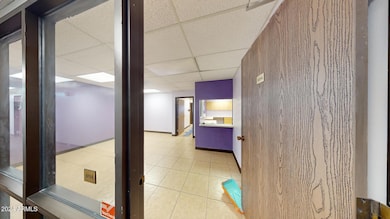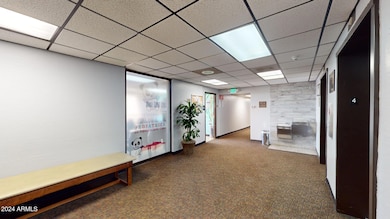515 W Buckeye Rd Unit 404 Phoenix, AZ 85003
Central City NeighborhoodEstimated payment $13/month
Total Views
20,445
--
Bed
--
Bath
46,088
Sq Ft
$0
Price per Sq Ft
Highlights
- Cafeteria
- Elevator
- Ceramic Tile Flooring
- Phoenix Coding Academy Rated A
- Cooling Available
- 3-minute walk to Harmon Park
About This Home
Centrally located office spaces near Downtown Phoenix with renovated move-in ready suites or tenant improvement potential options for various businesses, including Behavioral Health Centers, Government agencies, dental offices, law offices, surgical centers and professional offices.
Property Details
Property Type
- Other
Year Built
- Built in 1977
Home Design
- 46,088 Sq Ft Home
- Brick Exterior Construction
- Built-Up Roof
Flooring
- Concrete
- Ceramic Tile
- Vinyl
Parking
- 69 Open Parking Spaces
- 99 Parking Spaces
- 30 Covered Spaces
Utilities
- Cooling Available
- Heating Available
- Master Water Meter
- Fiber Optics Available
Additional Features
- Chilled Water System
- Property is zoned Office
Listing and Financial Details
- Property Available on 4/21/25
- Assessor Parcel Number 112-36-045-H
Community Details
Overview
- Memorial Hospital Mcr 185/9 Subdivision
Amenities
- Cafeteria
- Elevator
- Service Elevator
Map
Create a Home Valuation Report for This Property
The Home Valuation Report is an in-depth analysis detailing your home's value as well as a comparison with similar homes in the area
Home Values in the Area
Average Home Value in this Area
Tax History
| Year | Tax Paid | Tax Assessment Tax Assessment Total Assessment is a certain percentage of the fair market value that is determined by local assessors to be the total taxable value of land and additions on the property. | Land | Improvement |
|---|---|---|---|---|
| 2025 | $51,231 | $371,474 | -- | -- |
| 2024 | $52,270 | $364,841 | -- | -- |
| 2023 | $52,270 | $1,223,320 | $243,355 | $979,965 |
| 2022 | $51,895 | $1,102,850 | $144,865 | $957,985 |
| 2021 | $52,976 | $1,130,400 | $149,004 | $981,396 |
| 2020 | $53,588 | $705,150 | $123,138 | $582,012 |
| 2019 | $53,500 | $594,000 | $56,777 | $537,223 |
| 2018 | $52,587 | $297,000 | $56,777 | $240,223 |
| 2017 | $53,933 | $297,000 | $56,777 | $240,223 |
| 2016 | $73,582 | $504,000 | $56,777 | $447,223 |
| 2015 | $69,977 | $407,000 | $11,375 | $395,625 |
Source: Public Records
Property History
| Date | Event | Price | Change | Sq Ft Price |
|---|---|---|---|---|
| 04/18/2025 04/18/25 | Price Changed | $2,004 | -6.9% | $0 / Sq Ft |
| 08/23/2024 08/23/24 | Price Changed | $2,152 | +14.3% | $0 / Sq Ft |
| 06/03/2024 06/03/24 | Price Changed | $1,883 | +5.0% | $0 / Sq Ft |
| 04/29/2024 04/29/24 | Price Changed | $1,793 | +5.2% | $0 / Sq Ft |
| 04/17/2024 04/17/24 | For Sale | $1,704 | -- | $0 / Sq Ft |
Source: Arizona Regional Multiple Listing Service (ARMLS)
Deed History
| Date | Type | Sale Price | Title Company |
|---|---|---|---|
| Special Warranty Deed | $61,000,000 | None Available | |
| Special Warranty Deed | $42,000,000 | Fidelity Natl Ttl Agcy Inc | |
| Special Warranty Deed | $5,580,000 | Chicago Title Agency | |
| Quit Claim Deed | -- | None Available | |
| Quit Claim Deed | -- | None Available |
Source: Public Records
Mortgage History
| Date | Status | Loan Amount | Loan Type |
|---|---|---|---|
| Previous Owner | $6,000,000 | Construction | |
| Previous Owner | $7,500,000 | Commercial |
Source: Public Records
Source: Arizona Regional Multiple Listing Service (ARMLS)
MLS Number: 6692870
APN: 112-36-045H
Nearby Homes
- 515 W Buckeye Rd Unit 306
- 515 W Buckeye Rd Unit 206
- 515 W Buckeye Rd Unit 406
- 515 W Buckeye Rd Unit 304
- 515 W Buckeye Rd Unit 403
- 515 W Buckeye Rd Unit 404
- 515 W Buckeye Rd Unit 405
- 515 W Buckeye Rd Unit 305
- 1120 S 4th Ave Unit 2
- 340 W Yavapai St Unit 9
- 1006 S Montezuma Ave Unit 21
- 1004 S Montezuma Ave
- 917 S Montezuma Ave
- 1006 S 3rd Ave
- 819 S 3rd Ave
- 1228 S 10th Ave
- 1232 S 10th Ave
- 1622 S 7th Ave
- 1318 S 1st Ave
- 1707 S 7th Ave Unit 8
