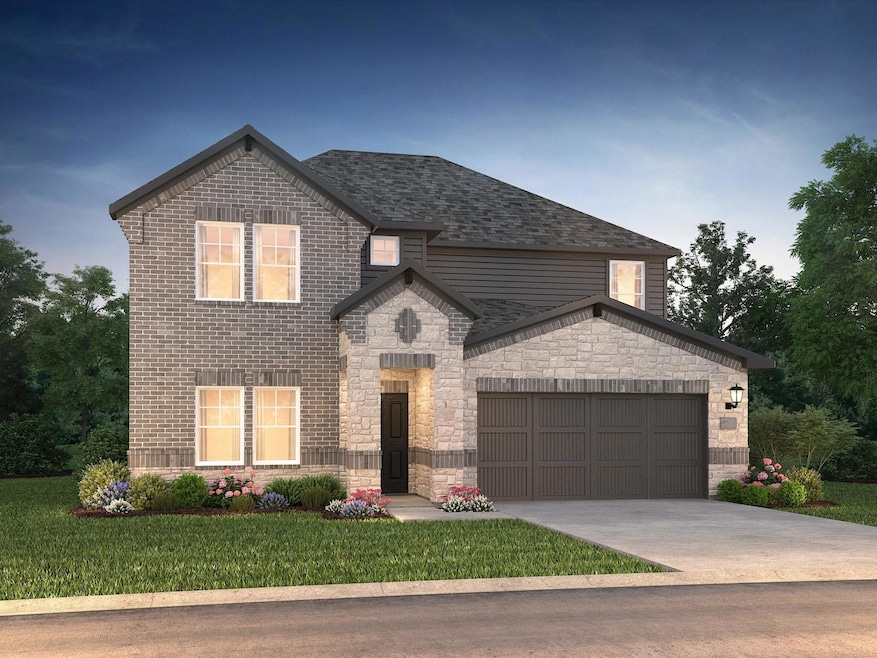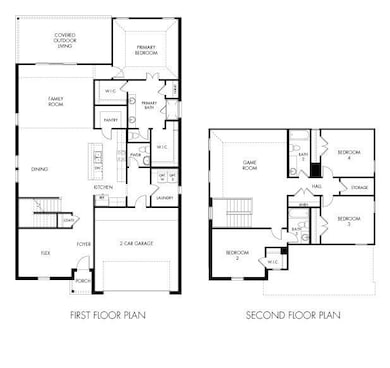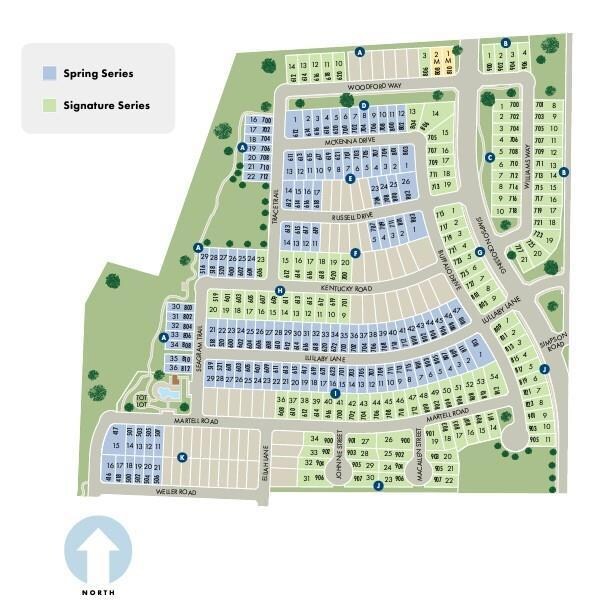
515 Weller Rd McKinney, TX 75069
Highlights
- New Construction
- Traditional Architecture
- 2-Car Garage with one garage door
- Scott Morgan Johnson Middle School Rated A-
- Community Pool
- Community Playground
About This Home
As of April 2025Brand new, energy-efficient home available by Mar 2025! Try a new recipe in the Woodside’s impressive kitchen, complete with a useful island and large pantry. White cabinets with veined white quartz countertops, light tan EVP flooring with gray beige tweed carpet. Ditch your long commute with quick access to McKinney, Frisco, and Richardson on US 380 and spend more time doing what you love. Play fetch at the nearby dog park or bike the miles of Simpson Crossing’s trails and greenspace. Kids will love the community playground and resort-style pool. We also build each home with innovative, energy-efficient features that cut down on utility bills so you can afford to do more living.* Each of our homes is built with innovative, energy-efficient features designed to help you enjoy more savings, better health, real comfort and peace of mind.
Last Agent to Sell the Property
Meritage Homes Realty Brokerage Phone: 972-512-4961 License #0434432
Home Details
Home Type
- Single Family
Year Built
- Built in 2025 | New Construction
Lot Details
- 4,356 Sq Ft Lot
- Wood Fence
HOA Fees
- $58 Monthly HOA Fees
Parking
- 2-Car Garage with one garage door
Home Design
- Traditional Architecture
- Brick Exterior Construction
- Slab Foundation
- Composition Roof
- Siding
Interior Spaces
- 3,100 Sq Ft Home
- 2-Story Property
- Smart Home
Kitchen
- Gas Oven or Range
- Gas Cooktop
- Microwave
- Dishwasher
- Disposal
Flooring
- Carpet
- Luxury Vinyl Plank Tile
Bedrooms and Bathrooms
- 4 Bedrooms
- Low Flow Plumbing Fixtures
Laundry
- Dryer
- Washer
Eco-Friendly Details
- ENERGY STAR Qualified Equipment
Schools
- Webb Elementary School
- Johnson Middle School
- Mckinney North High School
Utilities
- Central Heating
- Individual Gas Meter
- Co-Op Water
- Tankless Water Heater
- High Speed Internet
Listing and Financial Details
- Tax Lot 4
- Assessor Parcel Number R1347900L00401
Community Details
Overview
- Association fees include full use of facilities, ground maintenance, maintenance structure, management fees
- Neighborhood Management, Inc HOA, Phone Number (972) 359-1548
- Simpson Crossing Subdivision
- Mandatory home owners association
Recreation
- Community Playground
- Community Pool
Map
Home Values in the Area
Average Home Value in this Area
Property History
| Date | Event | Price | Change | Sq Ft Price |
|---|---|---|---|---|
| 04/10/2025 04/10/25 | Sold | -- | -- | -- |
| 03/10/2025 03/10/25 | Pending | -- | -- | -- |
Similar Homes in McKinney, TX
Source: North Texas Real Estate Information Systems (NTREIS)
MLS Number: 20862808


