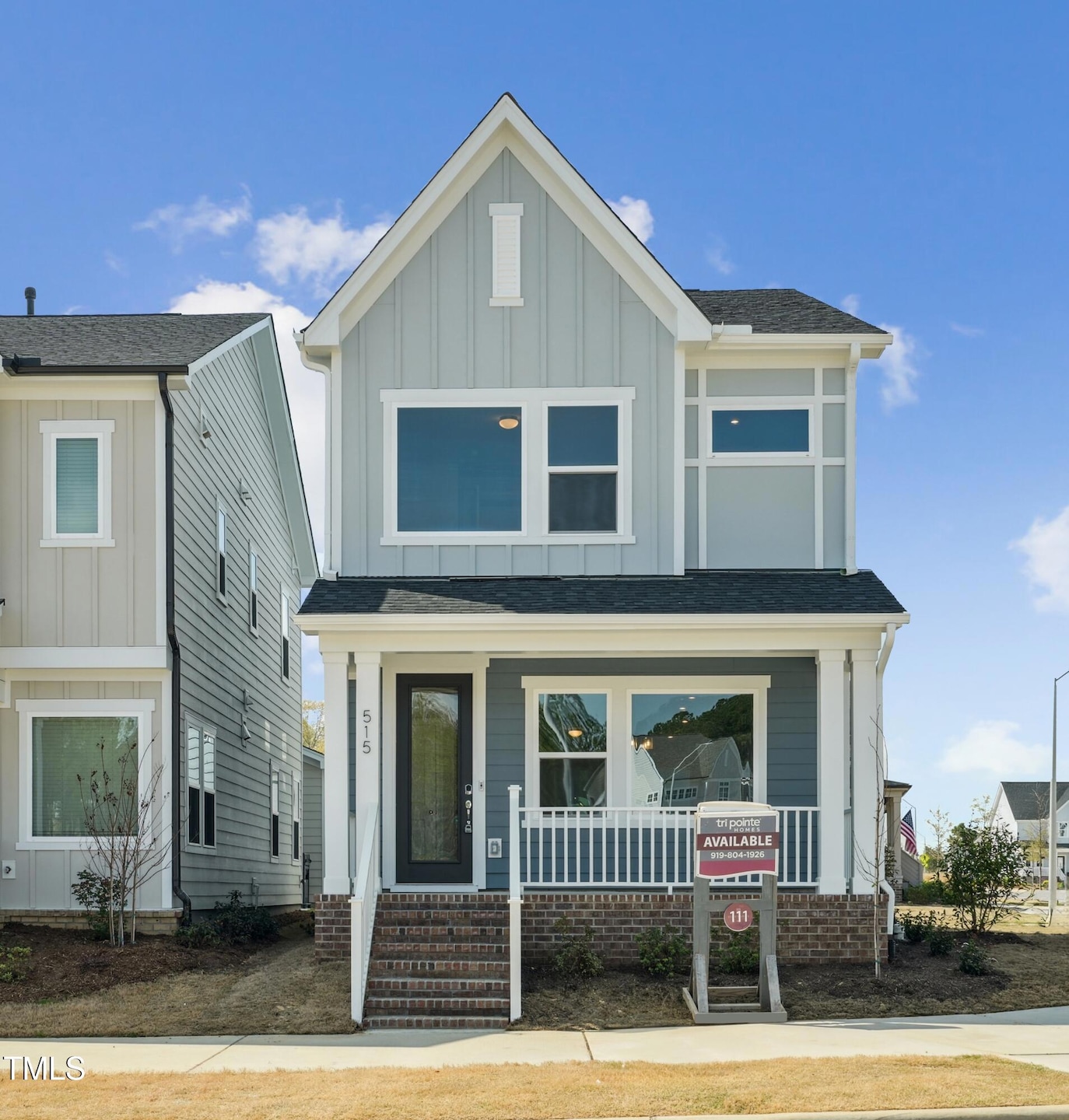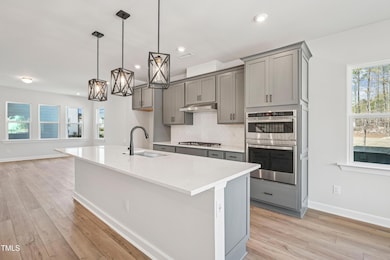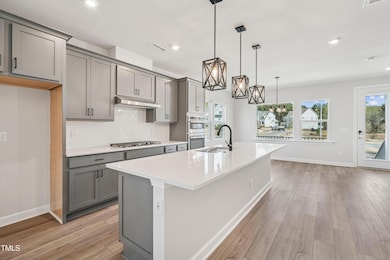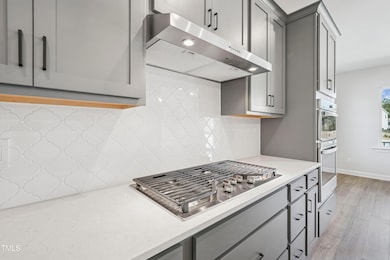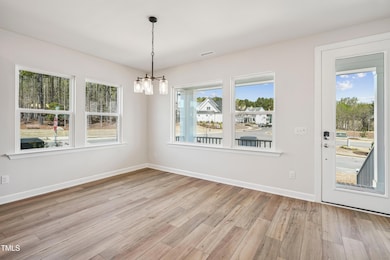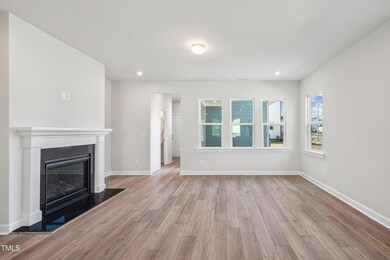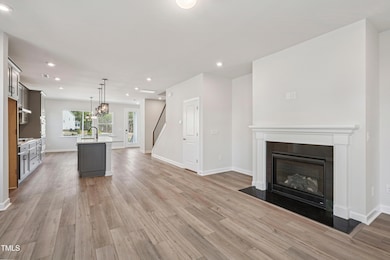
515 Wendover Pkwy Pittsboro, NC 27312
Estimated payment $2,681/month
Highlights
- New Construction
- Contemporary Architecture
- 1 Fireplace
- Perry W. Harrison Elementary School Rated A
- Wood Flooring
- 2 Car Attached Garage
About This Home
Welcome to luxury single-family home living in the prestigious Vineyards at Chatham Park! Presenting The HYDE—a two-story carriage-style home that epitomizes elegance, comfort, and exclusive living. This is the remaining opportunities to own this sought-after floor plan, so don't hesitate!
This exceptional residence features a 2-bay attached garage, a charming front porch and a tranquil courtyard—perfect for relaxation and outdoor entertainment. These outdoor retreats provide the ideal settings for both peaceful moments and lively gatherings.
Step inside and be greeted by the impeccable design and modern amenities that adorn The HYDE. The open-concept layout seamlessly integrates the living, dining, and kitchen areas, creating a warm and inviting atmosphere perfect for daily living and entertaining guests. The heart of the home, the gourmet kitchen, is a chef's dream, boasting high-end appliances, sleek countertops, and ample storage space. Whether you're preparing family meals or hosting gatherings, this kitchen is sure to impress.
As you explore further, you'll discover the serene courtyard, ideal for al fresco dining or simply unwinding after a long day.
Located in the coveted Vineyards at Chatham Park, The HYDE offers convenient access to a variety of amenities, including parks, trails, shopping, and dining options, ensuring a lifestyle of comfort and convenience.
Act now to secure your place in this exclusive neighborhood. Schedule a private tour today and make The HYDE your move-in-ready home sweet home before it's too late!
Home Details
Home Type
- Single Family
Est. Annual Taxes
- $1,202
Year Built
- Built in 2024 | New Construction
Lot Details
- 6,352 Sq Ft Lot
- Northeast Facing Home
HOA Fees
- $42 Monthly HOA Fees
Parking
- 2 Car Attached Garage
- Carport
- Rear-Facing Garage
- Private Driveway
- 2 Open Parking Spaces
Home Design
- Home is estimated to be completed on 4/30/25
- Contemporary Architecture
- Stem Wall Foundation
- Frame Construction
- Shingle Roof
Interior Spaces
- 1,817 Sq Ft Home
- 2-Story Property
- 1 Fireplace
Kitchen
- Electric Oven
- Gas Cooktop
Flooring
- Wood
- Carpet
- Tile
Bedrooms and Bathrooms
- 3 Bedrooms
Schools
- Perry Harrison Elementary School
- Horton Middle School
- Northwood High School
Utilities
- Zoned Heating and Cooling
- Heating System Uses Gas
- Heating System Uses Natural Gas
- Gas Water Heater
Community Details
- Association fees include storm water maintenance
- Omega Association Mgmt Association, Phone Number (919) 461-0102
- Built by TriPointe Homes
- Chatham Park Subdivision, Hyde Floorplan
Listing and Financial Details
- Home warranty included in the sale of the property
- Assessor Parcel Number 0095153
Map
Home Values in the Area
Average Home Value in this Area
Tax History
| Year | Tax Paid | Tax Assessment Tax Assessment Total Assessment is a certain percentage of the fair market value that is determined by local assessors to be the total taxable value of land and additions on the property. | Land | Improvement |
|---|---|---|---|---|
| 2024 | $1,202 | $103,140 | $103,140 | $0 |
| 2023 | $1,202 | $103,140 | $103,140 | $0 |
| 2022 | $1,140 | $103,140 | $103,140 | $0 |
Property History
| Date | Event | Price | Change | Sq Ft Price |
|---|---|---|---|---|
| 04/21/2025 04/21/25 | Pending | -- | -- | -- |
| 04/18/2025 04/18/25 | Price Changed | $454,990 | -3.2% | $250 / Sq Ft |
| 02/12/2025 02/12/25 | Price Changed | $469,990 | -1.3% | $259 / Sq Ft |
| 01/28/2025 01/28/25 | For Sale | $476,000 | -- | $262 / Sq Ft |
Similar Homes in Pittsboro, NC
Source: Doorify MLS
MLS Number: 10073212
APN: 0095153
- 47 Rosedale Way
- 239 Circle City Way
- 257 Circle City Way
- 247 Circle City Way
- 705 Vine Pkwy
- 662 Vine Pkwy
- 555 Vine Pkwy
- 547 Vine Pkwy
- 33 Highpointe Dr
- 231 Circle City Way
- 193 Millennium Dr
- 140 Norwell Ln
- 36 Whitehall Dr
- 249 Wendover Pkwy
- 175 Norwell Ln
- 36 Plenty Ct
- 1067-1099 Fire Tower Rd
- 134 Beacon Dr
- 134 Beacon Dr
- 134 Beacon Dr
