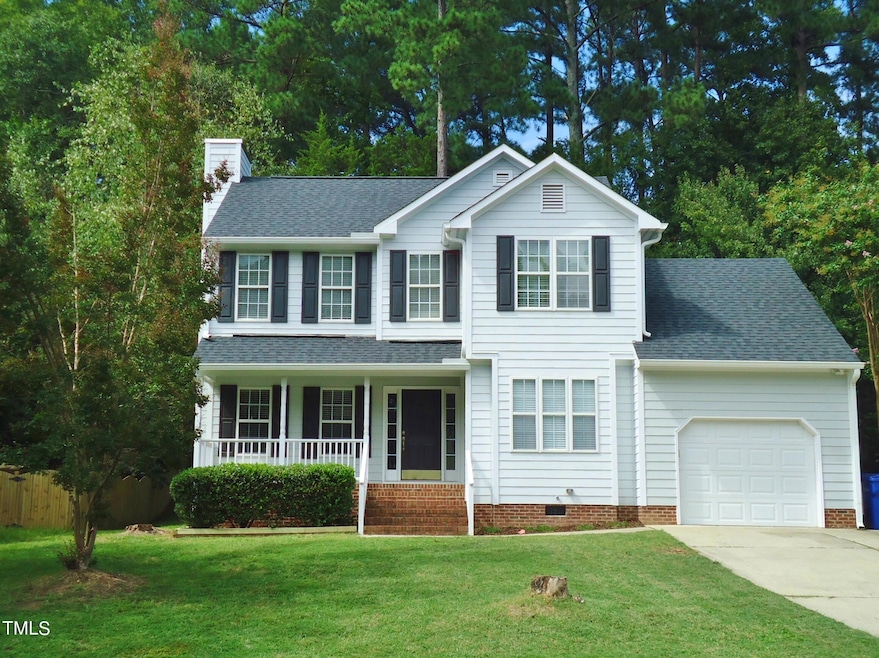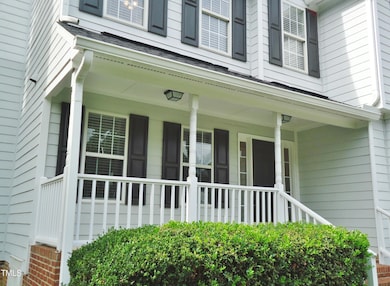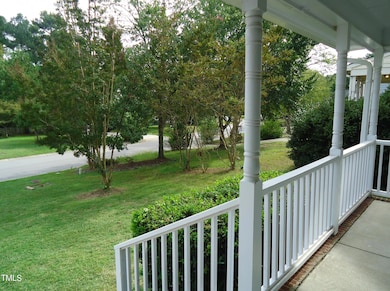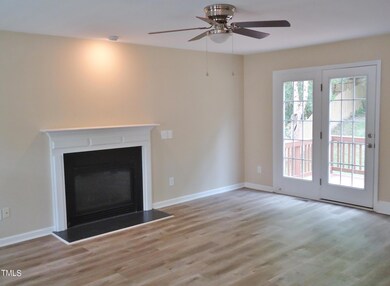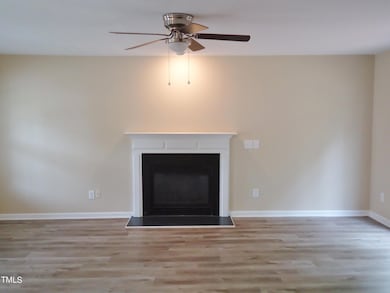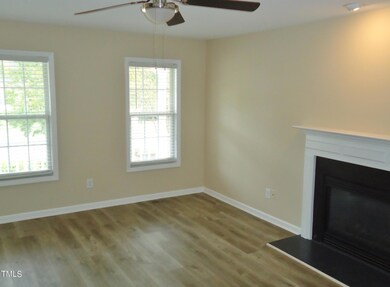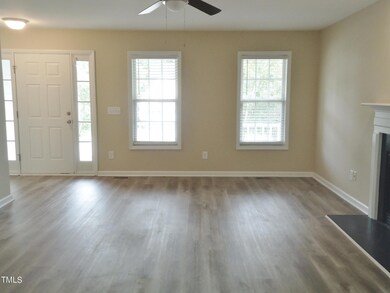
515 Wheeling Cir Durham, NC 27713
Highlights
- Traditional Architecture
- Cathedral Ceiling
- Covered patio or porch
- Pearsontown Elementary School Rated A
- Granite Countertops
- Breakfast Room
About This Home
As of December 2024NOW PRICED 2 SELL and MOVE IN READY!! This Cute 3 Bedroom/2.5 Bath Home will not last long at this price! Luxury Vinyl Plank flooring throughout the main level - All New Carpet upstairs-Large Living Room with Gas-Log Fireplace - Formal Dining with Crown/Chair Molding would make a great Home Office- 2'' Blinds throughout - Granite Counters, Stainless Steel Appliances and Pantry are ready for your gourmet meal prep - Primary Bedroom has Cathedral Ceiling, Walk-in Closet, Garden Tub/Separate Shower, Tile Surround, Double Vanity - Convenient 2nd Floor Laundry - New Roof and HVAC in 2022 - Eco Thermostat - Sturdy Garage Shelving - Convenient to the Streets at Southpoint Shopping and Restaurants
Home Details
Home Type
- Single Family
Est. Annual Taxes
- $2,633
Year Built
- Built in 2000
Lot Details
- 10,167 Sq Ft Lot
- Lot Dimensions are 59x146x78x154
- Landscaped
HOA Fees
- $17 Monthly HOA Fees
Parking
- 1 Car Attached Garage
- Garage Door Opener
- Private Driveway
- 2 Open Parking Spaces
Home Design
- Traditional Architecture
- Brick Foundation
- Architectural Shingle Roof
Interior Spaces
- 1,552 Sq Ft Home
- 2-Story Property
- Smooth Ceilings
- Cathedral Ceiling
- Ceiling Fan
- Fireplace Features Blower Fan
- Gas Log Fireplace
- Entrance Foyer
- Living Room
- Breakfast Room
- Dining Room
- Basement
- Crawl Space
- Scuttle Attic Hole
- Smart Thermostat
Kitchen
- Electric Range
- Microwave
- Dishwasher
- Granite Countertops
Flooring
- Carpet
- Luxury Vinyl Tile
Bedrooms and Bathrooms
- 3 Bedrooms
- Walk-In Closet
- Double Vanity
- Separate Shower in Primary Bathroom
Laundry
- Laundry Room
- Laundry on upper level
Outdoor Features
- Covered patio or porch
- Rain Gutters
Schools
- Pearsontown Elementary School
- Githens Middle School
- Hillside High School
Utilities
- Forced Air Heating and Cooling System
- Gas Water Heater
Community Details
- Crooked Creek HOA, Phone Number (919) 806-4365
- Crooked Creek Subdivision
Listing and Financial Details
- Assessor Parcel Number 152955
Map
Home Values in the Area
Average Home Value in this Area
Property History
| Date | Event | Price | Change | Sq Ft Price |
|---|---|---|---|---|
| 12/13/2024 12/13/24 | Sold | $427,500 | +1.8% | $275 / Sq Ft |
| 10/29/2024 10/29/24 | Pending | -- | -- | -- |
| 10/25/2024 10/25/24 | Price Changed | $419,990 | -2.0% | $271 / Sq Ft |
| 10/24/2024 10/24/24 | Price Changed | $428,400 | -0.1% | $276 / Sq Ft |
| 10/17/2024 10/17/24 | Price Changed | $428,900 | -0.1% | $276 / Sq Ft |
| 10/09/2024 10/09/24 | Price Changed | $429,490 | -0.1% | $277 / Sq Ft |
| 09/17/2024 09/17/24 | For Sale | $429,990 | +1.8% | $277 / Sq Ft |
| 12/14/2023 12/14/23 | Off Market | $422,500 | -- | -- |
| 02/28/2022 02/28/22 | Sold | $422,500 | +3.1% | $273 / Sq Ft |
| 02/01/2022 02/01/22 | Pending | -- | -- | -- |
| 01/27/2022 01/27/22 | For Sale | $409,900 | -- | $265 / Sq Ft |
Tax History
| Year | Tax Paid | Tax Assessment Tax Assessment Total Assessment is a certain percentage of the fair market value that is determined by local assessors to be the total taxable value of land and additions on the property. | Land | Improvement |
|---|---|---|---|---|
| 2024 | $3,038 | $217,784 | $46,275 | $171,509 |
| 2023 | $2,853 | $217,784 | $46,275 | $171,509 |
| 2022 | $2,787 | $217,784 | $46,275 | $171,509 |
| 2021 | $2,774 | $217,784 | $46,275 | $171,509 |
| 2020 | $2,709 | $217,784 | $46,275 | $171,509 |
| 2019 | $2,709 | $217,784 | $46,275 | $171,509 |
| 2018 | $2,637 | $194,410 | $30,850 | $163,560 |
| 2017 | $2,618 | $194,410 | $30,850 | $163,560 |
| 2016 | $2,529 | $194,410 | $30,850 | $163,560 |
| 2015 | $2,661 | $192,246 | $30,885 | $161,361 |
| 2014 | $2,661 | $192,246 | $30,885 | $161,361 |
Mortgage History
| Date | Status | Loan Amount | Loan Type |
|---|---|---|---|
| Open | $406,125 | New Conventional | |
| Previous Owner | $371,250 | New Conventional | |
| Previous Owner | $143,920 | Fannie Mae Freddie Mac | |
| Previous Owner | $35,980 | Stand Alone Second | |
| Previous Owner | $131,650 | Stand Alone First | |
| Previous Owner | $132,300 | Unknown | |
| Previous Owner | $135,900 | Unknown | |
| Previous Owner | $120,700 | No Value Available | |
| Closed | $15,090 | No Value Available |
Deed History
| Date | Type | Sale Price | Title Company |
|---|---|---|---|
| Warranty Deed | $427,500 | None Listed On Document | |
| Warranty Deed | $422,500 | Hankin & Pack Pllc | |
| Warranty Deed | $355,000 | First American Title Ins Co | |
| Special Warranty Deed | $5,000 | None Available | |
| Commissioners Deed | $3,116 | None Available | |
| Warranty Deed | $180,000 | -- | |
| Warranty Deed | $151,000 | -- |
Similar Homes in Durham, NC
Source: Doorify MLS
MLS Number: 10052837
APN: 152955
- 722 Forge Rd
- 901 Forge Rd
- 521 N Carolina 54
- 27 Creeks Edge Ct
- 909 Windcrest Rd
- 626 N Carolina 54
- 58 Lake Village Dr
- 709 Basil Dr
- 6306 Winding Arch Dr
- 22 Lure Ct
- 1122 Vermillion Dr
- 534 Auburn Square Dr Unit 3
- 522 Auburn Square Dr
- 6539 Clarksdale Ln
- 6534 Rossford Ln
- 1003 Canary Pepper Dr
- 3005 Dunnock Dr
- 1201 Canary Pepper Dr
- 1129 Kudzu St
- 1103 Kudzu St
