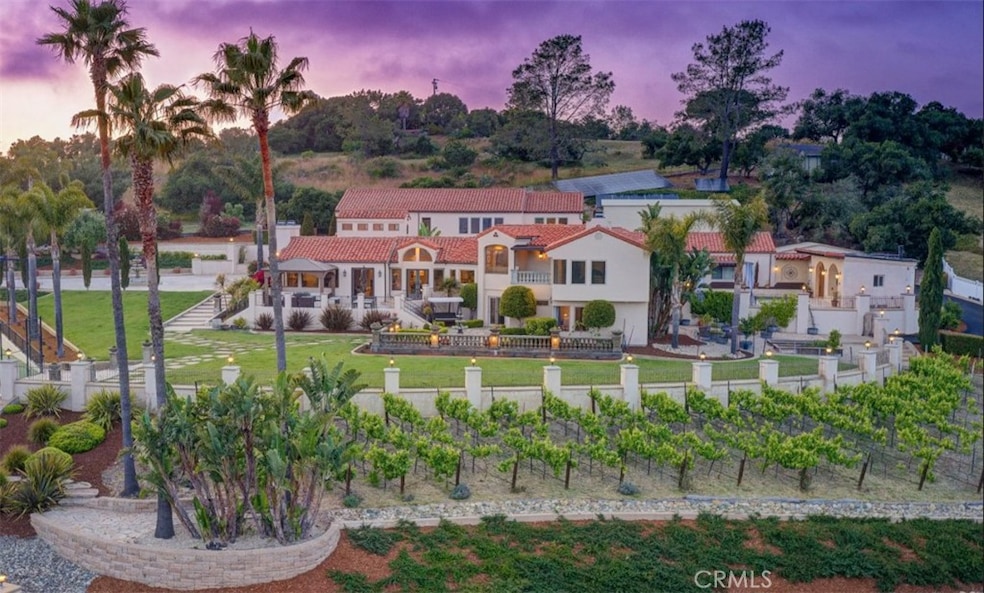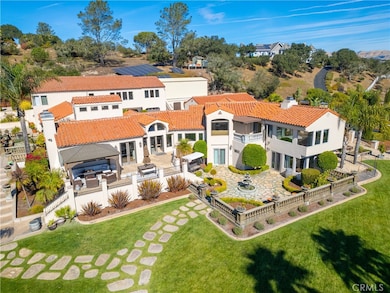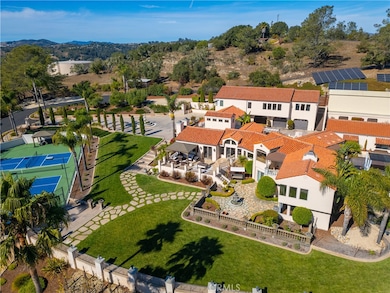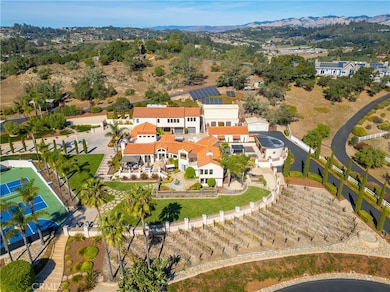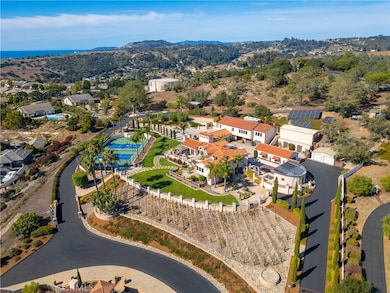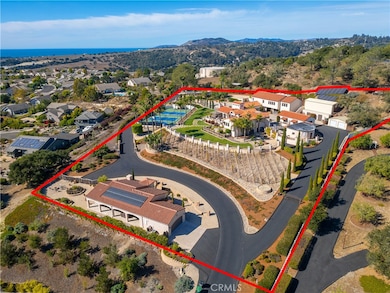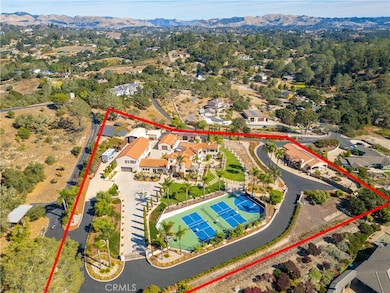515 Windermere Ln Arroyo Grande, CA 93420
Estimated payment $32,582/month
Highlights
- Ocean View
- Detached Guest House
- Tennis Courts
- Arroyo Grande High School Rated A-
- Golf Course Community
- Wine Cellar
About This Home
Welcome to 515 Windermere Lane! Discover luxury living at its finest in this stunning executive estate, perfectly nestled on a 2.8-acre parcel in the serene community of Arroyo Grande. Boasting a total 7,840 sq ft of living space, this property includes a magnificent 5-bedroom, 7-bath main house spanning 6,640 sq ft, and a 1,200 sq ft 2-bedroom, 2-bath ADU. Upon entering the main house, you are greeted by an open floor plan that seamlessly connects the entry, living room, dining room, and gourmet kitchen. The kitchen is a chef's dream, featuring top-of-the-line appliances, an indoor BBQ, granite countertops, an island, and custom cabinetry. The expansive master ensuite includes a spacious dual walk-in closet, a designer master bathroom, and an additional sitting room. Each additional bedroom is an ensuite with its own designer bathroom. The home also offers a separate family room, office, game room, media room with home theater, exercise room, and a wine cellar that is a wine-lover's dream come true. The fantastic 5-car garage comes with custom cabinetry and flooring, plus an extra 4 garage spaces that are currently housing a golf cart and dune buggy. Additionally, there is a separate 2-car pull-through garage building which is currently being used as a large workshop. Outdoor living is taken to new heights with an outdoor kitchen, fireplace, pizza oven, pool, and pool house complete with living space, bathroom, and kitchen. Relax in the spa, or enjoy the 2 tennis courts, pickle ball courts, basketball court, and numerous sitting areas and patios that surround the outdoor spaces. This property is truly an entertainer's delight or a private retreat. The tastefully decorated ADU has been a profitable vacation rental, featuring an open floor plan with a living room, kitchen, eating area, 2 large bedrooms, 2 baths, and a 2-car garage. The entire property is professionally landscaped with custom hardscape, gorgeous plantings, and a small vineyard. The estate is gated, features solar energy, and offers fabulous panoramic views of the beautiful hillside extending to the California coastline. Located in a rural setting close to the Village of Arroyo Grande, San Luis Obispo, award-winning schools, dining, shopping, and coastal activities ... this one-of-a-kind estate is the perfect property for you to call home!
Home Details
Home Type
- Single Family
Est. Annual Taxes
- $23,318
Year Built
- Built in 1989
Lot Details
- 2.8 Acre Lot
- West Facing Home
- Drip System Landscaping
- Rectangular Lot
- Paved or Partially Paved Lot
- Gentle Sloping Lot
- Front and Back Yard Sprinklers
- Lawn
- Garden
- Density is 2-5 Units/Acre
- On-Hand Building Permits
- Property is zoned RS
Parking
- 11 Car Direct Access Garage
- 1 Carport Space
- Second Garage
- Parking Available
- Front Facing Garage
- Side Facing Garage
- Garage Door Opener
- Auto Driveway Gate
- Combination Of Materials Used In The Driveway
- Shared Driveway
- Driveway Level
- Covered RV Parking
Property Views
- Ocean
- Coastline
- Panoramic
- Dune
- Vineyard
- Hills
Home Design
- Split Level Home
- Turnkey
- Additions or Alterations
- Combination Foundation
- Fire Rated Drywall
- Interior Block Wall
- Frame Construction
- Pre-Cast Concrete Construction
- Partial Copper Plumbing
- Concrete Perimeter Foundation
- Flagstone
- Plaster
Interior Spaces
- 7,840 Sq Ft Home
- 2-Story Property
- Wet Bar
- Central Vacuum
- Dual Staircase
- Wired For Sound
- Wired For Data
- Bar
- Crown Molding
- Wainscoting
- High Ceiling
- Ceiling Fan
- Recessed Lighting
- Wood Burning Fireplace
- Raised Hearth
- Double Pane Windows
- ENERGY STAR Qualified Windows
- Insulated Windows
- Custom Window Coverings
- Window Screens
- Sliding Doors
- Insulated Doors
- Wine Cellar
- Family Room with Fireplace
- Great Room
- Family Room Off Kitchen
- Living Room with Attached Deck
- Formal Dining Room
- Home Theater
- Home Office
- Game Room
- Workshop
- Storage
- Home Gym
- Attic Fan
Kitchen
- Open to Family Room
- Breakfast Bar
- Double Convection Oven
- Electric Oven
- Six Burner Stove
- Gas and Electric Range
- Microwave
- Water Line To Refrigerator
- Dishwasher
- Kitchen Island
- Granite Countertops
- Pots and Pans Drawers
Flooring
- Wood
- Tile
Bedrooms and Bathrooms
- 7 Bedrooms | 3 Main Level Bedrooms
- Fireplace in Primary Bedroom
- Multi-Level Bedroom
- Walk-In Closet
- Upgraded Bathroom
- Granite Bathroom Countertops
- Dual Sinks
- Dual Vanity Sinks in Primary Bathroom
- Private Water Closet
- Bathtub with Shower
- Multiple Shower Heads
- Separate Shower
- Exhaust Fan In Bathroom
- Linen Closet In Bathroom
- Closet In Bathroom
Laundry
- Laundry Room
- Laundry Chute
- Washer and Gas Dryer Hookup
Home Security
- Alarm System
- Intercom
- Smart Home
- Carbon Monoxide Detectors
- Fire and Smoke Detector
- Fire Sprinkler System
- Termite Clearance
Accessible Home Design
- Halls are 36 inches wide or more
- More Than Two Accessible Exits
Eco-Friendly Details
- ENERGY STAR Qualified Equipment for Heating
- Solar Power System
- Solar owned by seller
- Stand-alone solar
Pool
- Filtered Pool
- Solar Heated In Ground Pool
- Heated Spa
- In Ground Spa
- Gunite Pool
- Saltwater Pool
- Gunite Spa
- Pool Heated With Propane
- Pool Cover
- Pool Tile
- Permits For Spa
- Permits for Pool
Outdoor Features
- Tennis Courts
- Sport Court
- Balcony
- Gazebo
- Separate Outdoor Workshop
- Shed
- Outbuilding
- Outdoor Grill
- Rain Gutters
Additional Homes
- Detached Guest House
Utilities
- Ducts Professionally Air-Sealed
- High Efficiency Air Conditioning
- SEER Rated 16+ Air Conditioning Units
- Whole House Fan
- Central Heating and Cooling System
- Heating System Uses Propane
- Vented Exhaust Fan
- 440 Volts
- Private Water Source
- Well
- Tankless Water Heater
- Propane Water Heater
- Water Purifier
- Water Softener
- Engineered Septic
- Perc Test Required For Septic Tank
- Private Sewer
- Sewer Applied For Permit
- Phone Available
- Cable TV Available
Listing and Financial Details
- Tax Lot 2
- Assessor Parcel Number 047135029
- Seller Considering Concessions
Community Details
Overview
- No Home Owners Association
- East Of 101 Subdivision
- Community Lake
Recreation
- Golf Course Community
- Fishing
- Park
- Dog Park
- Water Sports
- Hiking Trails
- Bike Trail
Map
Home Values in the Area
Average Home Value in this Area
Tax History
| Year | Tax Paid | Tax Assessment Tax Assessment Total Assessment is a certain percentage of the fair market value that is determined by local assessors to be the total taxable value of land and additions on the property. | Land | Improvement |
|---|---|---|---|---|
| 2024 | $23,318 | $2,255,425 | $629,307 | $1,626,118 |
| 2023 | $23,318 | $2,211,202 | $616,968 | $1,594,234 |
| 2022 | $22,964 | $2,167,846 | $604,871 | $1,562,975 |
| 2021 | $22,921 | $2,125,340 | $593,011 | $1,532,329 |
| 2020 | $22,658 | $2,103,548 | $586,931 | $1,516,617 |
| 2019 | $22,518 | $2,062,303 | $575,423 | $1,486,880 |
| 2018 | $22,248 | $2,021,867 | $564,141 | $1,457,726 |
| 2017 | $19,457 | $1,767,518 | $538,374 | $1,229,144 |
| 2016 | $18,424 | $1,732,862 | $527,818 | $1,205,044 |
| 2015 | $17,378 | $1,633,411 | $519,890 | $1,113,521 |
| 2014 | $16,426 | $1,572,004 | $509,707 | $1,062,297 |
Property History
| Date | Event | Price | Change | Sq Ft Price |
|---|---|---|---|---|
| 04/09/2025 04/09/25 | For Sale | $5,500,000 | 0.0% | $702 / Sq Ft |
| 03/26/2025 03/26/25 | Off Market | $5,500,000 | -- | -- |
| 03/26/2025 03/26/25 | For Sale | $5,500,000 | 0.0% | $702 / Sq Ft |
| 03/25/2025 03/25/25 | Off Market | $5,500,000 | -- | -- |
Deed History
| Date | Type | Sale Price | Title Company |
|---|---|---|---|
| Interfamily Deed Transfer | -- | None Available | |
| Grant Deed | $1,037,500 | Fidelity National Title Co | |
| Interfamily Deed Transfer | -- | -- |
Mortgage History
| Date | Status | Loan Amount | Loan Type |
|---|---|---|---|
| Open | $800,000 | New Conventional | |
| Closed | $687,500 | New Conventional | |
| Previous Owner | $1,000,000 | Unknown |
Source: California Regional Multiple Listing Service (CRMLS)
MLS Number: PI25049458
APN: 047-135-029
- 226 Salida Del Sol
- 665 Heritage Ln
- 413 Via Bandolero
- 210 Rodeo Dr
- 570 Kodiak Ln
- 579 Camino Mercado Unit 418
- 191 Tally Ho Rd
- 249 Margo Way
- 525 May St
- 555 Le Point St
- 105 Le Point St
- 120 Le Point St
- 279 Tempus Cir
- 220 Oakwood Ct
- 1385 Corberosa Dr
- 0 N Oak Park Blvd
- 323 Bell St
- 1450 Sugar Bush Ct
- 105 Joyce Way
- 327 Corona Del Terra
