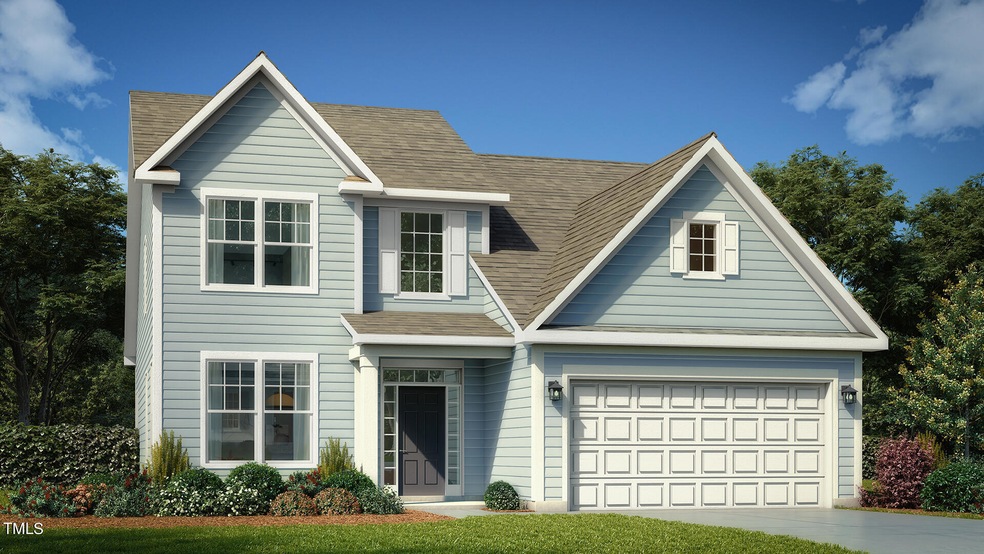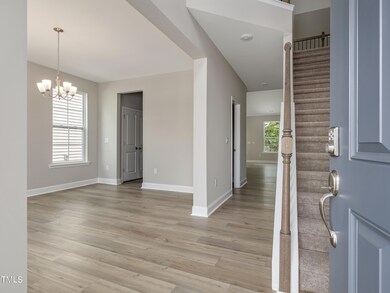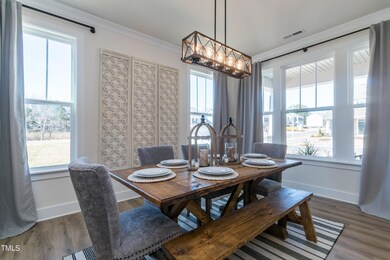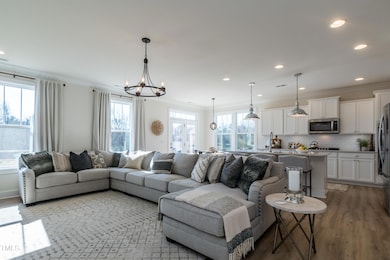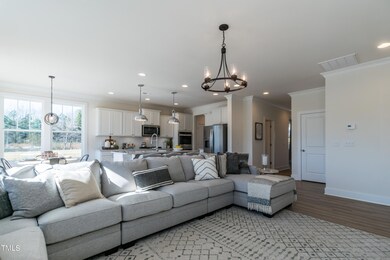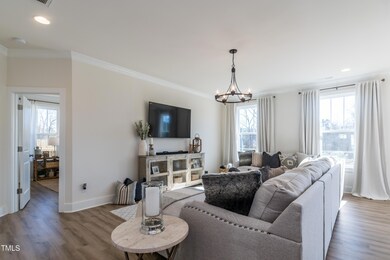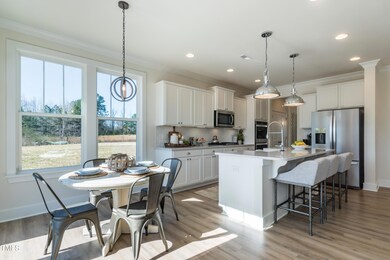
515 Winding Creek Dr Lillington, NC 27546
Highlights
- New Construction
- Main Floor Primary Bedroom
- Luxury Vinyl Tile Flooring
- Transitional Architecture
- 2 Car Attached Garage
- Central Heating and Cooling System
About This Home
As of March 2025LARGEST MOST USABLE HOME SITES WITH CITY SEWER! Large home with downstairs primary suite!!!The spacious open concept kitchen with a large island flows seamlessly into the breakfast area and family room, creating a warm and inviting living space. The first floor primary suite boasts a huge walk-in closet, dual vanity, linen closet, and an oversized shower. Upstairs there are three secondary bedrooms. One bedroom has an attached bath!!! A bonus room is also located on the second floor for relaxing and entertaining! Don't miss out on the opportunity to make this home your own with the optional features available. *This is base pricing to build this plan, nothing is currently built on this homesite and final price subject to change*
Home Details
Home Type
- Single Family
Year Built
- Built in 2024 | New Construction
Lot Details
- 0.29 Acre Lot
HOA Fees
- $50 Monthly HOA Fees
Parking
- 2 Car Attached Garage
Home Design
- Home is estimated to be completed on 2/21/25
- Transitional Architecture
- Traditional Architecture
- Slab Foundation
- Shingle Roof
- Vinyl Siding
Interior Spaces
- 2,497 Sq Ft Home
- 2-Story Property
Flooring
- Carpet
- Luxury Vinyl Tile
Bedrooms and Bathrooms
- 4 Bedrooms
- Primary Bedroom on Main
Schools
- Shawtown Lillington Elementary School
- Harnett Central Middle School
- Harnett Central High School
Utilities
- Central Heating and Cooling System
- Heating System Uses Gas
Community Details
- Association fees include trash
- The Farm At Neills Creek HOA Charleston Managment Association, Phone Number (919) 847-3003
- Built by DRB Homes
- The Farm At Neills Creek Subdivision, Middleton Floorplan
Listing and Financial Details
- Home warranty included in the sale of the property
- Assessor Parcel Number 11066201 0027 10
Map
Home Values in the Area
Average Home Value in this Area
Property History
| Date | Event | Price | Change | Sq Ft Price |
|---|---|---|---|---|
| 03/19/2025 03/19/25 | Sold | $330,655 | -12.7% | $132 / Sq Ft |
| 10/15/2024 10/15/24 | Pending | -- | -- | -- |
| 08/23/2024 08/23/24 | Price Changed | $378,660 | -2.6% | $152 / Sq Ft |
| 08/17/2024 08/17/24 | For Sale | $388,660 | -- | $156 / Sq Ft |
Similar Homes in Lillington, NC
Source: Doorify MLS
MLS Number: 10047597
- 401 Winding Creek Dr
- 416 Winding Creek Dr
- 449 Winding Creek Dr
- 539 Winding Creek Dr
- 553 Winding Creek Dr
- 83 Winding Creek Dr
- 542 Winding Creek Dr
- 579 Winding Creek Dr
- 556 Winding Creek Dr
- 568 Winding Creek Dr
- 580 Winding Creek Dr
- 390 Hunting Wood Dr
- 45 Florentine Ct
- 126 Norman Ave
- 278 Gianna Dr
- 352 Chestnut Oak Ln
- 77 Frasier Fir Way
- 89 Frasier Fir Way
- 305 Chestnut Oak Ln
- 323 Chestnut Oak Ln
