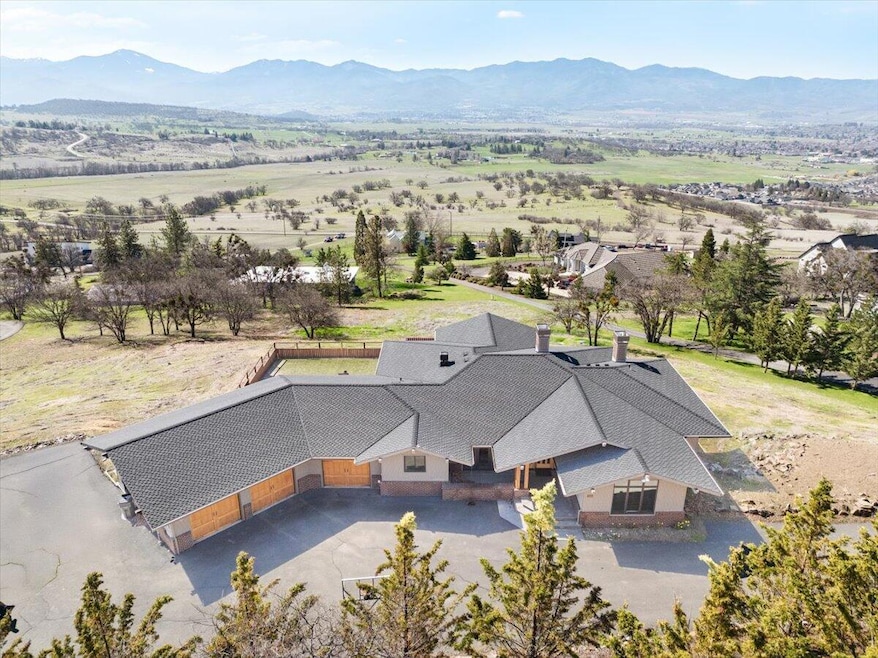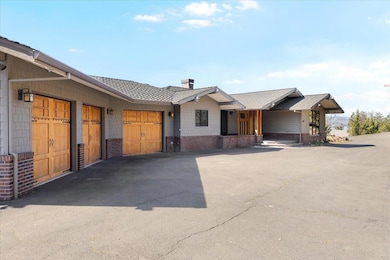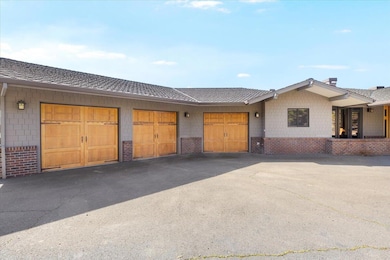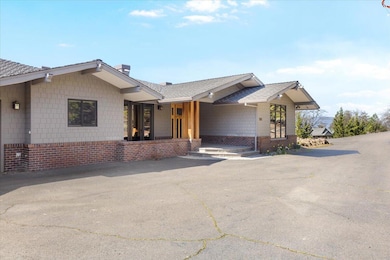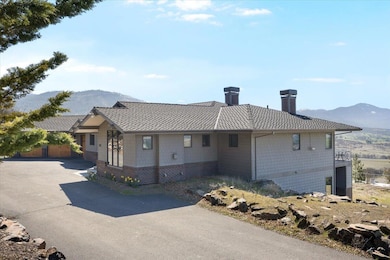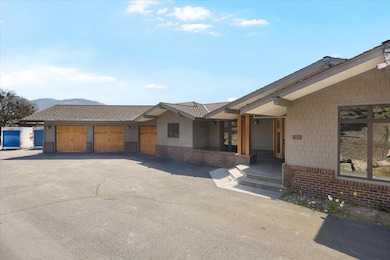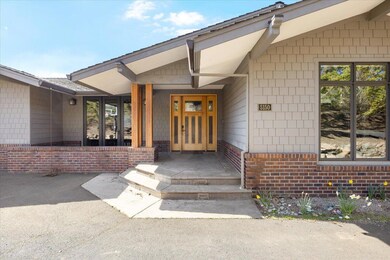
5150 Aerial Heights Dr Medford, OR 97504
Southeast Medford NeighborhoodEstimated payment $8,083/month
Highlights
- RV Access or Parking
- City View
- Vaulted Ceiling
- Hoover Elementary School Rated 10
- 2 Acre Lot
- Traditional Architecture
About This Home
Exquisite 1-of-a-Kind Custom Built Home Located in the East Medford Hills on Aerial Heights, an Amazing Location, with Breathtaking Panoramic Views. Large private lot. Huge main floor primary suite, large gourmet style kitchen, excellent floor plan, large bedrooms, oversized 3-car garage, & RV parking with extra parking! Amazing front door opens to large living room with large view windows. With immaculate craftsmanship, the home showcases a beautiful hickory flooring, clear vertical grain fir cabinets, granite countertops, high-end plumbing & lighting fixtures, upgraded stainless steel appliances, custom cabinets, tile flooring, huge view decks, geothermal forced heat/air, generator, built-in sound system, 4 fireplaces, central vacuum system & more. Luxurious primary suite w/coffered ceilings, recessed lighting, Ultra air-jet tub, large tile shower, heated floors, & walk-in closet. This home is one of a kind! See ''Additional Information'' in attached Docs.
Home Details
Home Type
- Single Family
Est. Annual Taxes
- $11,773
Year Built
- Built in 2004
Lot Details
- 2 Acre Lot
- Sloped Lot
- Additional Parcels
- Property is zoned RR-5, RR-5
Parking
- 3 Car Attached Garage
- Driveway
- RV Access or Parking
Property Views
- City
- Mountain
- Territorial
- Valley
- Neighborhood
Home Design
- Traditional Architecture
- Brick Exterior Construction
- Frame Construction
- Composition Roof
- Concrete Perimeter Foundation
Interior Spaces
- 5,100 Sq Ft Home
- 2-Story Property
- Wet Bar
- Central Vacuum
- Vaulted Ceiling
- Ceiling Fan
- Gas Fireplace
- Double Pane Windows
- Family Room
- Living Room with Fireplace
- Bonus Room
Kitchen
- Oven
- Range with Range Hood
- Microwave
- Dishwasher
- Kitchen Island
- Disposal
Flooring
- Carpet
- Tile
- Vinyl
Bedrooms and Bathrooms
- 4 Bedrooms
- Primary Bedroom on Main
- Walk-In Closet
- 4 Full Bathrooms
- Bathtub with Shower
Home Security
- Carbon Monoxide Detectors
- Fire and Smoke Detector
Schools
- Hoover Elementary School
- Hedrick Middle School
- South Medford High School
Utilities
- Forced Air Heating and Cooling System
- Heating System Uses Natural Gas
- Geothermal Heating and Cooling
- Well
- Water Heater
- Septic Tank
Community Details
- No Home Owners Association
Listing and Financial Details
- Tax Lot 1300
- Assessor Parcel Number 10425547
Map
Home Values in the Area
Average Home Value in this Area
Tax History
| Year | Tax Paid | Tax Assessment Tax Assessment Total Assessment is a certain percentage of the fair market value that is determined by local assessors to be the total taxable value of land and additions on the property. | Land | Improvement |
|---|---|---|---|---|
| 2024 | $48 | $2,430 | $2,430 | -- |
| 2023 | $49 | $2,840 | $2,840 | $0 |
| 2022 | $34 | $2,840 | $2,840 | $0 |
| 2021 | $27 | $2,270 | $2,270 | $0 |
| 2020 | $24 | $1,990 | $1,990 | $0 |
| 2019 | $23 | $1,920 | $1,920 | $0 |
| 2018 | $24 | $2,280 | $2,280 | $0 |
| 2017 | $28 | $2,280 | $2,280 | $0 |
| 2016 | $25 | $2,000 | $2,000 | $0 |
| 2015 | $24 | $1,980 | $1,980 | $0 |
| 2014 | $21 | $1,650 | $1,650 | $0 |
Property History
| Date | Event | Price | Change | Sq Ft Price |
|---|---|---|---|---|
| 04/25/2025 04/25/25 | Pending | -- | -- | -- |
| 04/21/2025 04/21/25 | For Sale | $1,275,000 | 0.0% | $250 / Sq Ft |
| 04/03/2025 04/03/25 | Pending | -- | -- | -- |
| 03/28/2025 03/28/25 | For Sale | $1,275,000 | -- | $250 / Sq Ft |
Deed History
| Date | Type | Sale Price | Title Company |
|---|---|---|---|
| Interfamily Deed Transfer | -- | None Available | |
| Warranty Deed | $610,000 | Ticor Title Company Of Or | |
| Interfamily Deed Transfer | -- | Lawyers Title Ins | |
| Warranty Deed | $215,000 | Lawyers Title Insurance Corp |
Mortgage History
| Date | Status | Loan Amount | Loan Type |
|---|---|---|---|
| Open | $132,000 | Unknown | |
| Open | $417,000 | New Conventional | |
| Closed | $132,000 | Unknown | |
| Previous Owner | $145,300 | Credit Line Revolving | |
| Previous Owner | $810,000 | Credit Line Revolving | |
| Previous Owner | $161,250 | Unknown |
Similar Homes in Medford, OR
Source: Southern Oregon MLS
MLS Number: 220198297
APN: 10425464
- 138 Monterey Dr
- 4690 Hathaway Dr
- 4542 Aerial Heights Dr
- 4900 Cherry Ln
- 4691 Hathaway Dr
- 4719 Hathaway Dr
- 4663 Hathaway Dr
- 107 Monterey Dr
- 4935 Cherry Ln
- 4809 Hathaway Dr
- 0 San Marcos Dr Unit Tax Lot 3300
- 4530 Cherry Ln
- 0 Cherry Ln Unit 220193290
- 0 Cherry Ln Unit 220179075
- 4608 Eagle Trace Dr
- 5111 Cherry Ln
- 4427 San Juan Dr
- 4406 San Juan Dr
- 1556 Angel Crest Dr
- 3168 Juniper Dr
