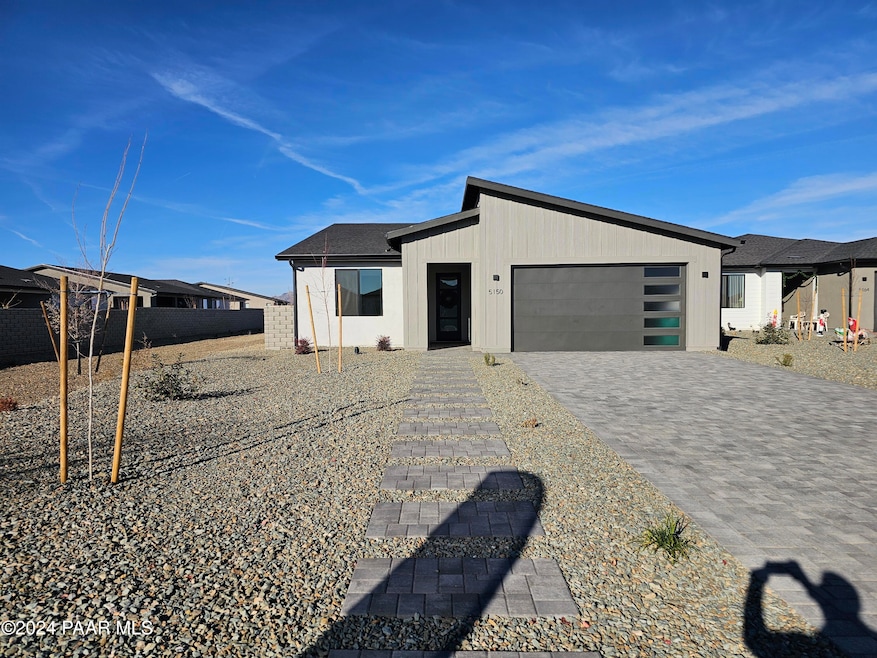
5150 Kingsley Ct Prescott Valley, AZ 86314
Highlights
- New Construction
- ENERGY STAR Certified Homes
- Corner Lot
- Taylor Hicks School Rated A-
- Mountain View
- Covered patio or porch
About This Home
As of December 2024A beautiful modern Capstone Home is Move-In-Ready! This home features 1765 sq ft with 3 beds, 2 baths and a tandem 3 car garage. Situated in a cul-de-sac this home has a huge driveway and gorgeous views of Granite Mtn out the back. White shaker cabinets, brushed nickel hardware, quartz countertops and luxury vinyl plank flooring throughout are some of the beautiful finishes in this home. With open cell spray foam insulation throughout experience energy efficiency at it's finest.
Last Buyer's Agent
NON MEMBER
NON-MEMBER
Home Details
Home Type
- Single Family
Est. Annual Taxes
- $635
Year Built
- Built in 2024 | New Construction
Lot Details
- 7,267 Sq Ft Lot
- Back Yard Fenced
- Drip System Landscaping
- Corner Lot
HOA Fees
Parking
- 3 Car Garage
- Garage Door Opener
- Driveway with Pavers
Home Design
- Slab Foundation
- Wood Frame Construction
- Composition Roof
- Stucco Exterior
Interior Spaces
- 1,765 Sq Ft Home
- 1-Story Property
- Ceiling height of 9 feet or more
- Double Pane Windows
- Vinyl Clad Windows
- Window Screens
- Mountain Views
- Washer and Dryer Hookup
Kitchen
- Oven
- Electric Range
- Microwave
- Dishwasher
- ENERGY STAR Qualified Appliances
- Kitchen Island
- Disposal
Flooring
- Tile
- Vinyl
Bedrooms and Bathrooms
- 3 Bedrooms
- Split Bedroom Floorplan
- Walk-In Closet
- 2 Full Bathrooms
- Granite Bathroom Countertops
- Low Flow Plumbing Fixtures
Outdoor Features
- Covered patio or porch
- Rain Gutters
Utilities
- Central Air
- Heat Pump System
- Underground Utilities
- 220 Volts
- Phone Available
- Cable TV Available
Additional Features
- Level Entry For Accessibility
- ENERGY STAR Certified Homes
Community Details
- Optional Additional Fees
- Association Phone (480) 367-2626
- J Club Association, Phone Number (480) 367-2626
- Built by Capstone Homes
- Jasper Subdivision
Listing and Financial Details
- Assessor Parcel Number 910
Map
Home Values in the Area
Average Home Value in this Area
Property History
| Date | Event | Price | Change | Sq Ft Price |
|---|---|---|---|---|
| 12/20/2024 12/20/24 | Sold | $582,000 | -3.3% | $330 / Sq Ft |
| 12/10/2024 12/10/24 | Pending | -- | -- | -- |
| 12/07/2024 12/07/24 | For Sale | $601,702 | -- | $341 / Sq Ft |
Tax History
| Year | Tax Paid | Tax Assessment Tax Assessment Total Assessment is a certain percentage of the fair market value that is determined by local assessors to be the total taxable value of land and additions on the property. | Land | Improvement |
|---|---|---|---|---|
| 2024 | $614 | -- | -- | -- |
| 2023 | $614 | $10,916 | $10,916 | $0 |
Mortgage History
| Date | Status | Loan Amount | Loan Type |
|---|---|---|---|
| Open | $348,000 | New Conventional |
Deed History
| Date | Type | Sale Price | Title Company |
|---|---|---|---|
| Special Warranty Deed | $582,000 | Pioneer Title |
Similar Homes in the area
Source: Prescott Area Association of REALTORS®
MLS Number: 1069219
APN: 103-07-910
- 5144 N Atwood Ct
- 5113 N Hugo St
- 5787 E Hahn St
- 5723 E Hahn St
- 4947 N McLaury Dr
- 5278 N Elliot Ave
- 6166 E Shetland Way
- 5099 N Hugo St
- 6266 E Stafford St
- 5234 N Elliot Ave
- 5667 E Cannon Place
- 5746 E Wolcott Trail
- 4984 N Yorkshire Loop
- 4868 N Yorkshire Loop
- 4915 N Yorkshire Loop
- 6314 E Beckett Trail
- 6317 E Beckett Trail
- 5512 E Edgar Way
- 4736 N Yorkshire Loop
- 5158 N Bedford Way






