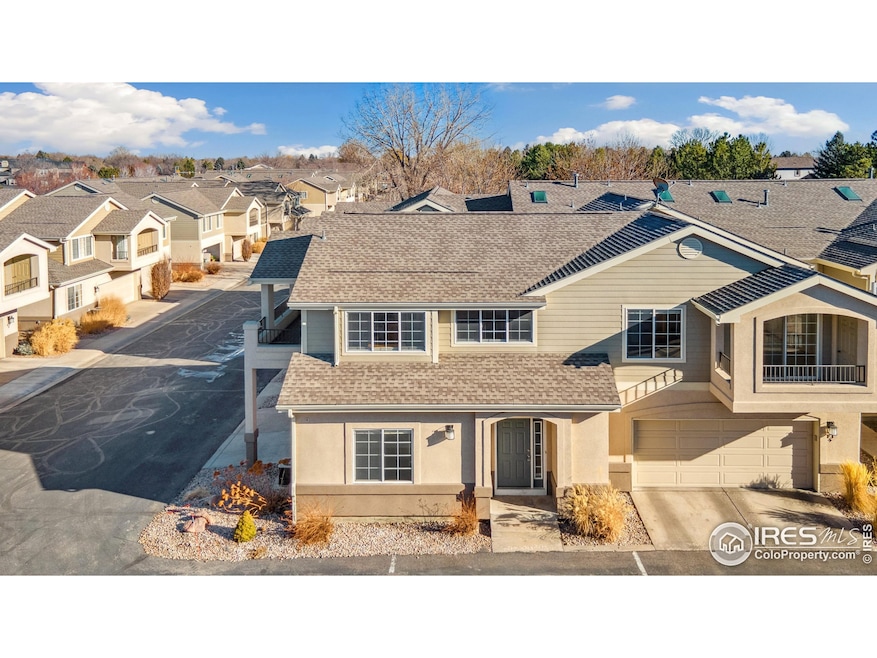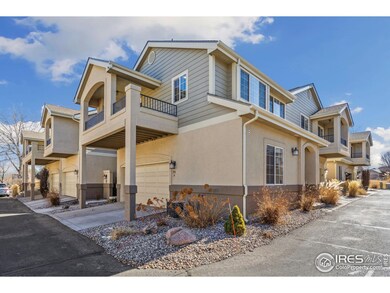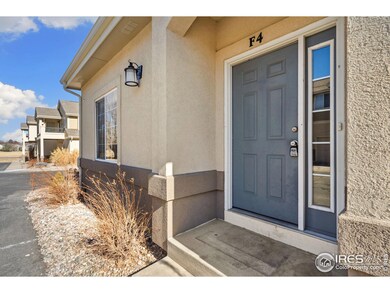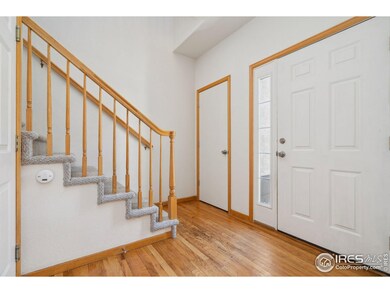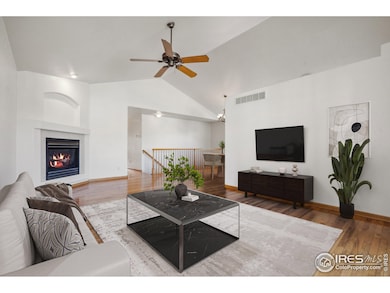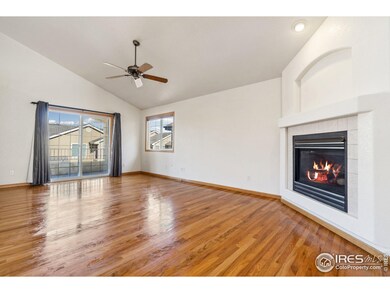
5151 Boardwalk Dr Unit 4 Fort Collins, CO 80525
Miramont NeighborhoodHighlights
- Spa
- Open Floorplan
- Contemporary Architecture
- Werner Elementary School Rated A-
- Clubhouse
- Wood Flooring
About This Home
As of April 2025Easy living in a prime Fort Collins location! This spacious 3-bed, 2-bath end unit condo is a rare find in The Hamlet at Miramont, just steps from the peaceful greenery of Miramont Park. Thoughtfully designed with comfort in mind, this home offers a beautifully maintained interior featuring vaulted ceilings and oak hardwood floors throughout. Natural light pours in, making every room feel bright and inviting. A gas fireplace stands as the living room's centerpiece, setting the mood for relaxation on chilly evenings. Step outside onto a private balcony, your own little retreat to enjoy morning coffee or unwind in the fresh air. A convenient storage closet ensures extra space for all your outdoor essentials. The spacious kitchen is equipped with stainless steel appliances, providing all the necessary tools for gourmet cooking. The primary bedroom is a true getaway, complete with its own private balcony, a walk-in closet, and a luxurious 5-piece ensuite featuring a jetted soaking tub. The third bedroom on the main floor can easily double as a hobby room or home office, adapting to your lifestyle needs. The oversized, attached 2-car garage provides ample storage solutions with lots of overhead space, ideal for keeping your belongings organized and out of sight. Located close to Fossil Creek Park, this condo offers easy access to outdoor recreation and relaxation. A 15-minute drive to CSU and the vibrant amenities of Old Town Fort Collins ensures you're never far from dining, shopping, and entertainment options. With a fantastic layout, and an unbeatable location, this condo is move-in ready and waiting to be enjoyed!
Townhouse Details
Home Type
- Townhome
Est. Annual Taxes
- $2,305
Year Built
- Built in 1999
Lot Details
- End Unit
- Zero Lot Line
HOA Fees
- $365 Monthly HOA Fees
Parking
- 2 Car Attached Garage
Home Design
- Contemporary Architecture
- Composition Roof
- Stucco
Interior Spaces
- 1,437 Sq Ft Home
- 2-Story Property
- Open Floorplan
- Ceiling Fan
- Gas Fireplace
- Double Pane Windows
- Window Treatments
- Wood Frame Window
- Crawl Space
Kitchen
- Gas Oven or Range
- Microwave
- Dishwasher
- Kitchen Island
- Disposal
Flooring
- Wood
- Carpet
Bedrooms and Bathrooms
- 3 Bedrooms
- Walk-In Closet
- 2 Full Bathrooms
- Spa Bath
Laundry
- Laundry on upper level
- Dryer
- Washer
- Sink Near Laundry
Outdoor Features
- Spa
- Balcony
Schools
- Werner Elementary School
- Preston Middle School
- Fossil Ridge High School
Utilities
- Forced Air Heating and Cooling System
Listing and Financial Details
- Assessor Parcel Number R1586609
Community Details
Overview
- Association fees include trash, snow removal, ground maintenance, maintenance structure
- Hamlet Condos At Miramont Subdivision
Amenities
- Clubhouse
Map
Home Values in the Area
Average Home Value in this Area
Property History
| Date | Event | Price | Change | Sq Ft Price |
|---|---|---|---|---|
| 04/14/2025 04/14/25 | Sold | $390,000 | -2.5% | $271 / Sq Ft |
| 02/10/2025 02/10/25 | For Sale | $400,000 | +15.3% | $278 / Sq Ft |
| 01/19/2022 01/19/22 | Off Market | $347,000 | -- | -- |
| 11/26/2021 11/26/21 | Off Market | $340,000 | -- | -- |
| 09/30/2021 09/30/21 | Off Market | $342,500 | -- | -- |
| 12/10/2020 12/10/20 | Off Market | $381,000 | -- | -- |
| 10/21/2020 10/21/20 | Sold | $347,000 | +2.1% | $234 / Sq Ft |
| 08/28/2020 08/28/20 | Sold | $340,000 | -2.9% | $240 / Sq Ft |
| 08/14/2020 08/14/20 | For Sale | $350,000 | +1.4% | $236 / Sq Ft |
| 07/08/2020 07/08/20 | Off Market | $345,000 | -- | -- |
| 07/08/2020 07/08/20 | For Sale | $345,000 | +0.7% | $244 / Sq Ft |
| 07/02/2020 07/02/20 | Sold | $342,500 | -0.7% | $224 / Sq Ft |
| 06/06/2020 06/06/20 | For Sale | $345,000 | +50.0% | $225 / Sq Ft |
| 05/03/2020 05/03/20 | Off Market | $230,000 | -- | -- |
| 04/09/2020 04/09/20 | Sold | $345,000 | -1.1% | $223 / Sq Ft |
| 02/19/2020 02/19/20 | Price Changed | $349,000 | -2.8% | $226 / Sq Ft |
| 02/07/2020 02/07/20 | For Sale | $359,000 | -5.8% | $233 / Sq Ft |
| 09/12/2019 09/12/19 | Sold | $381,000 | -1.0% | $248 / Sq Ft |
| 07/19/2019 07/19/19 | For Sale | $384,900 | +27.9% | $251 / Sq Ft |
| 01/28/2019 01/28/19 | Off Market | $301,000 | -- | -- |
| 01/28/2019 01/28/19 | Off Market | $275,000 | -- | -- |
| 01/28/2019 01/28/19 | Off Market | $187,500 | -- | -- |
| 01/28/2019 01/28/19 | Off Market | $205,000 | -- | -- |
| 01/28/2019 01/28/19 | Off Market | $252,500 | -- | -- |
| 08/10/2016 08/10/16 | Sold | $275,000 | -8.6% | $182 / Sq Ft |
| 07/18/2016 07/18/16 | Sold | $301,000 | +3.8% | $197 / Sq Ft |
| 07/12/2016 07/12/16 | Pending | -- | -- | -- |
| 06/30/2016 06/30/16 | For Sale | $290,000 | 0.0% | $192 / Sq Ft |
| 06/18/2016 06/18/16 | Pending | -- | -- | -- |
| 06/02/2016 06/02/16 | For Sale | $290,000 | +14.9% | $190 / Sq Ft |
| 10/12/2015 10/12/15 | Sold | $252,500 | 0.0% | $165 / Sq Ft |
| 09/12/2015 09/12/15 | Pending | -- | -- | -- |
| 09/11/2015 09/11/15 | For Sale | $252,500 | +9.8% | $165 / Sq Ft |
| 08/27/2014 08/27/14 | Sold | $230,000 | 0.0% | $150 / Sq Ft |
| 07/28/2014 07/28/14 | Pending | -- | -- | -- |
| 07/22/2014 07/22/14 | For Sale | $230,000 | +12.2% | $150 / Sq Ft |
| 09/19/2012 09/19/12 | Sold | $205,000 | +9.3% | $134 / Sq Ft |
| 08/29/2012 08/29/12 | Sold | $187,500 | -8.5% | $123 / Sq Ft |
| 08/20/2012 08/20/12 | Pending | -- | -- | -- |
| 08/08/2012 08/08/12 | For Sale | $205,000 | +7.9% | $134 / Sq Ft |
| 07/30/2012 07/30/12 | Pending | -- | -- | -- |
| 05/16/2012 05/16/12 | For Sale | $190,000 | -- | $125 / Sq Ft |
Similar Homes in Fort Collins, CO
Source: IRES MLS
MLS Number: 1026188
- 5151 Boardwalk Dr Unit K4
- 5151 Boardwalk Dr Unit 1
- 5200 Castle Ridge Place
- 5220 Boardwalk Dr
- 5220 Boardwalk Dr Unit E34
- 5220 Boardwalk Dr Unit D34
- 803 Roma Valley Dr
- 833 Roma Valley Dr
- 1142 Spanish Oak Ct
- 4924 Bluestem Ct
- 5620 Fossil Creek Pkwy Unit 4106
- 5620 Fossil Creek Pkwy Unit 10106
- 5620 Fossil Creek Pkwy Unit 8208
- 5620 Fossil Creek Pkwy Unit 3204
- 5620 Fossil Creek Pkwy Unit 2202
- 1137 Doral Place
- 1471 Front Nine Dr
- 1424 Front Nine Dr Unit F
- 1424 Front Nine Dr Unit E
- 1412 Hummel Ln
