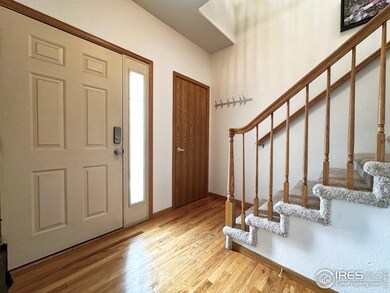
5151 Boardwalk Dr Unit G4 Fort Collins, CO 80525
Miramont NeighborhoodHighlights
- Open Floorplan
- Clubhouse
- Wood Flooring
- Werner Elementary School Rated A-
- Cathedral Ceiling
- End Unit
About This Home
As of April 2025Great Lock and Leave opportunity in the Hamlet in Miramont, nestled in the heart of Fort Collins. This two level unit features an open concept living space with South and West facing windows. The main space has vaulted ceilings and a gas fireplace. The kitchen has ample storage, a breakfast bar and is adjacent to your formal dining space. The primary suite also has vaulted ceilings, a South facing sliding glass door that opens onto a covered balcony and a 5-pices primary bath (separate tub & shower) and a walk-in closet. There is a second bedroom, second bathroom and laundry as well. The lower level is street level and has 3rd bedroom or office and an oversized 2-car garage, enough room for two vehicles, motorcycles and more! The development has a club house and is located across the street from Miramont Park and 10 minutes South of CSU and 15 Minutes to Old Town.
Townhouse Details
Home Type
- Townhome
Est. Annual Taxes
- $2,422
Year Built
- Built in 1999
Lot Details
- End Unit
- Southern Exposure
- Zero Lot Line
HOA Fees
- $375 Monthly HOA Fees
Parking
- 2 Car Attached Garage
- Oversized Parking
Home Design
- Wood Frame Construction
- Composition Roof
- Stucco
Interior Spaces
- 1,437 Sq Ft Home
- 2-Story Property
- Open Floorplan
- Cathedral Ceiling
- Ceiling Fan
- Gas Fireplace
- Window Treatments
- Living Room with Fireplace
- Dining Room
Kitchen
- Eat-In Kitchen
- Electric Oven or Range
- Microwave
- Dishwasher
- Kitchen Island
- Disposal
Flooring
- Wood
- Laminate
Bedrooms and Bathrooms
- 3 Bedrooms
- Walk-In Closet
- 2 Full Bathrooms
- Bathtub and Shower Combination in Primary Bathroom
Laundry
- Laundry on main level
- Dryer
- Washer
Outdoor Features
- Balcony
- Exterior Lighting
Schools
- Werner Elementary School
- Preston Middle School
- Fossil Ridge High School
Utilities
- Forced Air Heating and Cooling System
Community Details
Overview
- Association fees include trash, snow removal, ground maintenance, management, water/sewer
- Hamlet Condos At Miramont Subdivision
Amenities
- Clubhouse
Map
Home Values in the Area
Average Home Value in this Area
Property History
| Date | Event | Price | Change | Sq Ft Price |
|---|---|---|---|---|
| 04/18/2025 04/18/25 | Sold | $390,000 | +0.3% | $271 / Sq Ft |
| 03/14/2025 03/14/25 | Pending | -- | -- | -- |
| 03/08/2025 03/08/25 | For Sale | $389,000 | +12.8% | $271 / Sq Ft |
| 05/03/2021 05/03/21 | Off Market | $345,000 | -- | -- |
| 02/02/2021 02/02/21 | Sold | $345,000 | 0.0% | $240 / Sq Ft |
| 11/19/2020 11/19/20 | For Sale | $345,000 | -- | $240 / Sq Ft |
Tax History
| Year | Tax Paid | Tax Assessment Tax Assessment Total Assessment is a certain percentage of the fair market value that is determined by local assessors to be the total taxable value of land and additions on the property. | Land | Improvement |
|---|---|---|---|---|
| 2025 | $2,305 | $28,569 | $2,332 | $26,237 |
| 2024 | $2,305 | $28,569 | $2,332 | $26,237 |
| 2022 | $2,180 | $22,727 | $2,419 | $20,308 |
| 2021 | $2,204 | $23,380 | $2,488 | $20,892 |
| 2020 | $2,185 | $22,987 | $2,488 | $20,499 |
| 2019 | $2,195 | $22,987 | $2,488 | $20,499 |
| 2018 | $1,812 | $19,563 | $2,506 | $17,057 |
| 2017 | $1,806 | $19,563 | $2,506 | $17,057 |
| 2016 | $1,565 | $16,867 | $2,770 | $14,097 |
| 2015 | $1,554 | $16,870 | $2,770 | $14,100 |
| 2014 | $1,403 | $15,130 | $2,770 | $12,360 |
Mortgage History
| Date | Status | Loan Amount | Loan Type |
|---|---|---|---|
| Open | $275,000 | New Conventional | |
| Previous Owner | $160,000 | Purchase Money Mortgage | |
| Previous Owner | $30,000 | Purchase Money Mortgage | |
| Previous Owner | $99,000 | Fannie Mae Freddie Mac | |
| Previous Owner | $18,900 | Credit Line Revolving | |
| Previous Owner | $151,200 | Balloon | |
| Previous Owner | $50,000 | Credit Line Revolving | |
| Previous Owner | $131,500 | No Value Available | |
| Closed | $10,000 | No Value Available |
Deed History
| Date | Type | Sale Price | Title Company |
|---|---|---|---|
| Warranty Deed | $345,000 | Stewart Title | |
| Warranty Deed | $200,000 | None Available | |
| Warranty Deed | $200,000 | None Available | |
| Interfamily Deed Transfer | -- | -- | |
| Warranty Deed | $189,000 | -- | |
| Warranty Deed | $164,376 | -- |
Similar Homes in Fort Collins, CO
Source: IRES MLS
MLS Number: 1028060
APN: 96014-77-004
- 5151 Boardwalk Dr Unit K4
- 5151 Boardwalk Dr Unit 1
- 5200 Castle Ridge Place
- 5220 Boardwalk Dr
- 5220 Boardwalk Dr Unit E34
- 5220 Boardwalk Dr Unit D34
- 803 Roma Valley Dr
- 833 Roma Valley Dr
- 1142 Spanish Oak Ct
- 4924 Bluestem Ct
- 5620 Fossil Creek Pkwy Unit 4106
- 5620 Fossil Creek Pkwy Unit 10106
- 5620 Fossil Creek Pkwy Unit 8208
- 5620 Fossil Creek Pkwy Unit 3204
- 5620 Fossil Creek Pkwy Unit 2202
- 1137 Doral Place
- 1471 Front Nine Dr
- 1424 Front Nine Dr Unit F
- 1424 Front Nine Dr Unit E
- 1412 Hummel Ln






