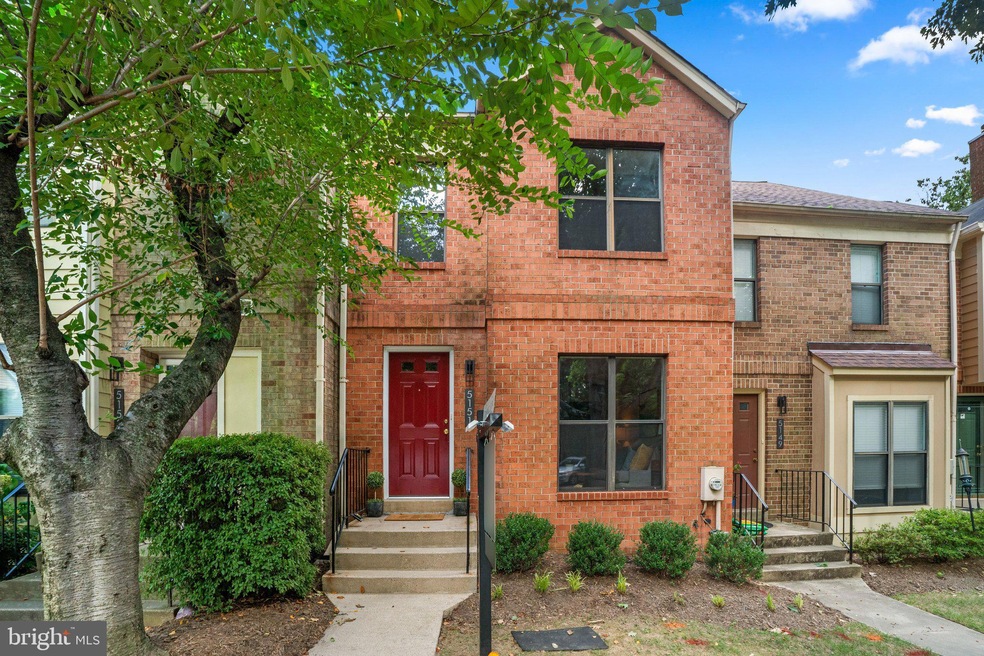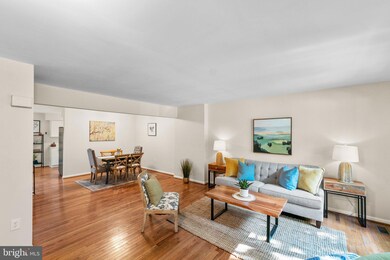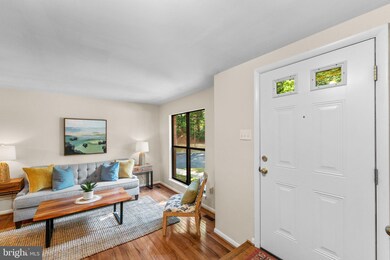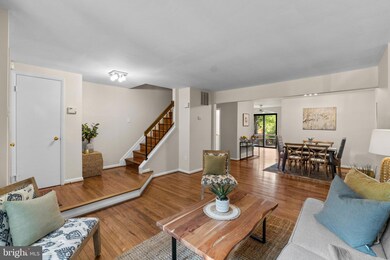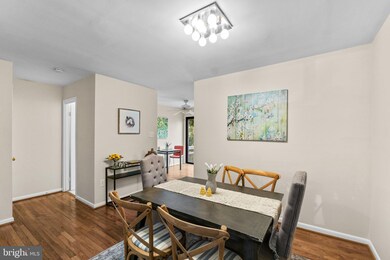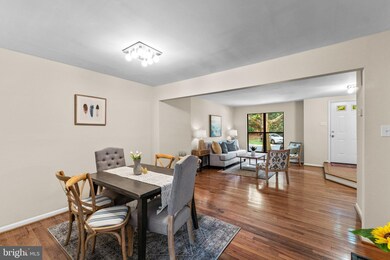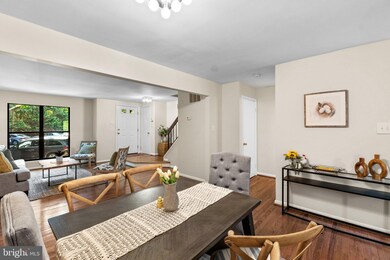
5151 King Charles Way Bethesda, MD 20814
Highlights
- Open Floorplan
- Colonial Architecture
- Cathedral Ceiling
- Ashburton Elementary School Rated A
- Deck
- Wood Flooring
About This Home
As of November 2024OFFER DEADLINE 7/16/24 1PM! Bethesda's best kept secret Grosvenor Mews! Over 2,200 finished sqft on 4 levels! Located just steps from the Capital beltway and in walking distance to Grosvenor Metro, Wildwood Shopping Center, Rock Creek Park, and the Bethesda Trolley Trail. This Stunning solid brick townhome with contemporary notes has a lovely level entry curb appeal. Floor Plan Featuring two large primary suites with ample closets, with the main primary bedroom having an expanded spacious 4th level loft with new carpet & an en suite remodeled bathroom, Cathedral ceiling & lots of natural light. Neutral paint and Hardwood floors on main & Bedrooms levels. Recently updated Eat in Kitchen with sliding door & easy access to the deck for ease of entertaining. & Bathrooms refreshed with white cabinetry & Tiles, new lighting & mirrors. Fully finished basement with walkout, huge recreation room with dramatic high ceilings & new carpet, Additional finished Laundry/ Office with new LVT flooring & recessed lights, rough in plumbing makes additional bathroom possible in the future. There is ample storage and a finished attic. The outdoor deck is perfect for entertaining. Assigned Parking Space #22. Come enjoy all that Bethesda has to offer!
Townhouse Details
Home Type
- Townhome
Est. Annual Taxes
- $6,799
Year Built
- Built in 1985 | Remodeled in 2024
Lot Details
- 1,481 Sq Ft Lot
- Property is in excellent condition
HOA Fees
- $166 Monthly HOA Fees
Home Design
- Colonial Architecture
- Brick Exterior Construction
- Slab Foundation
- Asphalt Roof
Interior Spaces
- Property has 3 Levels
- Open Floorplan
- Cathedral Ceiling
- Ceiling Fan
- Sliding Doors
- Dining Area
- Garden Views
- Finished Basement
- Walk-Out Basement
Kitchen
- Eat-In Kitchen
- Stove
- Built-In Microwave
- Dishwasher
- Disposal
Flooring
- Wood
- Carpet
- Ceramic Tile
Bedrooms and Bathrooms
- 2 Bedrooms
- Bathtub with Shower
Laundry
- Laundry on lower level
- Dryer
- Washer
Parking
- 1 Open Parking Space
- 1 Parking Space
- Parking Lot
- 1 Assigned Parking Space
Outdoor Features
- Deck
Schools
- Ashburton Elementary School
- North Bethesda Middle School
- Walter Johnson High School
Utilities
- Central Air
- Heat Pump System
- Electric Water Heater
Listing and Financial Details
- Tax Lot 22
- Assessor Parcel Number 160702432678
Community Details
Overview
- Grosvenor Mews HOA
- Grosvenor Mews Subdivision
Amenities
- Common Area
Map
Home Values in the Area
Average Home Value in this Area
Property History
| Date | Event | Price | Change | Sq Ft Price |
|---|---|---|---|---|
| 11/08/2024 11/08/24 | Sold | $734,400 | +5.1% | $324 / Sq Ft |
| 07/17/2024 07/17/24 | Pending | -- | -- | -- |
| 07/11/2024 07/11/24 | For Sale | $699,000 | -- | $309 / Sq Ft |
Tax History
| Year | Tax Paid | Tax Assessment Tax Assessment Total Assessment is a certain percentage of the fair market value that is determined by local assessors to be the total taxable value of land and additions on the property. | Land | Improvement |
|---|---|---|---|---|
| 2024 | $6,979 | $574,900 | $379,500 | $195,400 |
| 2023 | $6,799 | $560,633 | $0 | $0 |
| 2022 | $6,361 | $546,367 | $0 | $0 |
| 2021 | $3,047 | $532,100 | $379,500 | $152,600 |
| 2020 | $6,094 | $528,533 | $0 | $0 |
| 2019 | $6,041 | $524,967 | $0 | $0 |
| 2018 | $5,760 | $521,400 | $379,500 | $141,900 |
| 2017 | $5,893 | $502,267 | $0 | $0 |
| 2016 | -- | $483,133 | $0 | $0 |
| 2015 | $5,084 | $464,000 | $0 | $0 |
| 2014 | $5,084 | $460,200 | $0 | $0 |
Mortgage History
| Date | Status | Loan Amount | Loan Type |
|---|---|---|---|
| Open | $650,750 | New Conventional | |
| Closed | $650,750 | New Conventional |
Deed History
| Date | Type | Sale Price | Title Company |
|---|---|---|---|
| Deed | $734,400 | Peak Settlements | |
| Deed | $734,400 | Peak Settlements | |
| Deed | $19,777 | Peak Settlements |
Similar Homes in the area
Source: Bright MLS
MLS Number: MDMC2139164
APN: 07-02432678
- 5100 King Charles Way
- 10101 Grosvenor Place Unit 917
- 10101 Grosvenor Place Unit L09
- 10101 Grosvenor Place Unit 1218
- 10101 Grosvenor Place Unit 510
- 10274 Grosvenor Place
- 10201 Grosvenor Place
- 10201 Grosvenor Place Unit 315
- 10201 Grosvenor Place Unit 1005
- 10201 Grosvenor Place
- 10201 Grosvenor Place
- 10201 Grosvenor Place Unit 1406
- 10201 Grosvenor Place
- 10201 Grosvenor Place
- 10201 Grosvenor Place Unit 1012
- 10326 Grosvenor Place
- 10316 Grosvenor Place
- 5225 Pooks Hill Rd
- 5225 Pooks Hill Rd
- 5225 Pooks Hill Rd
