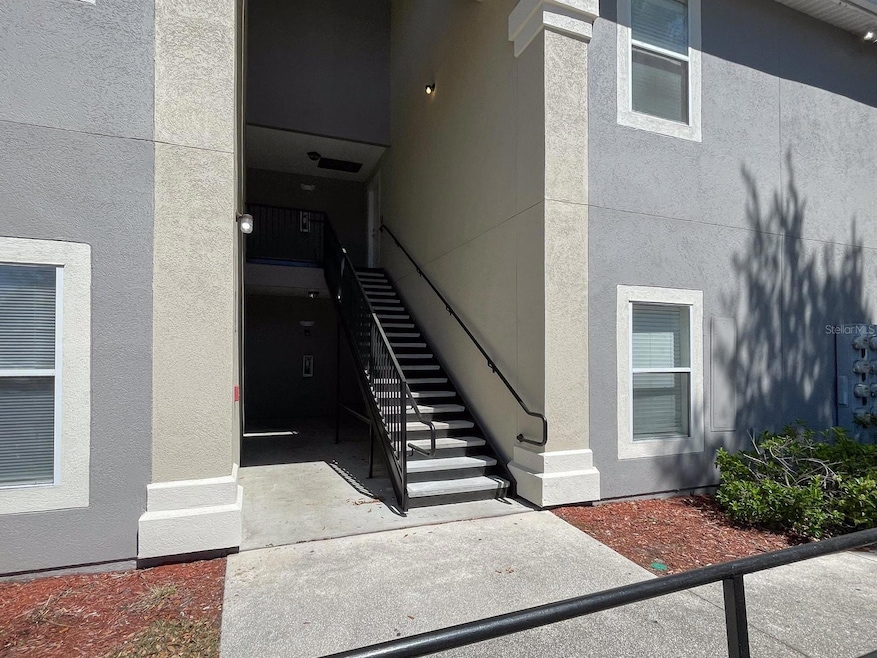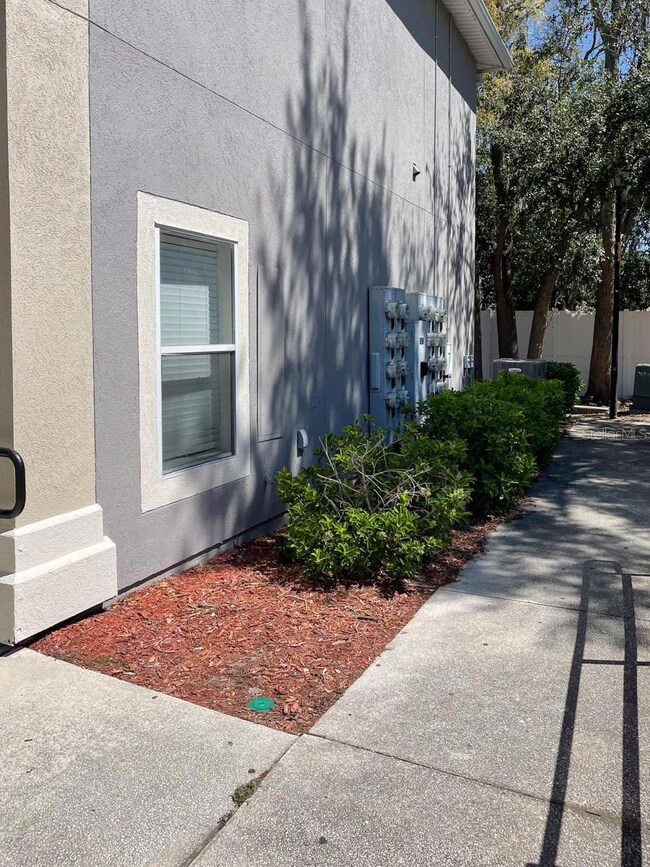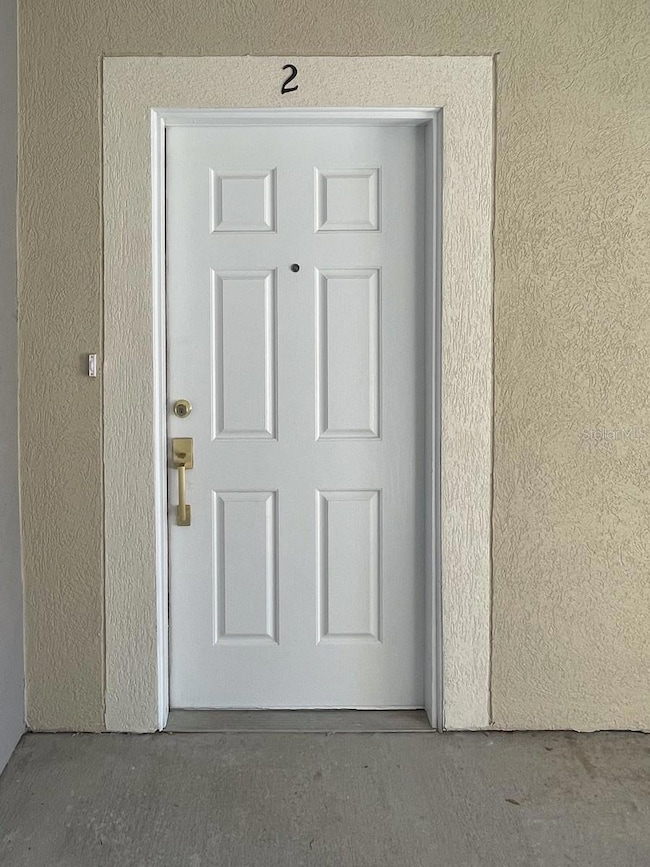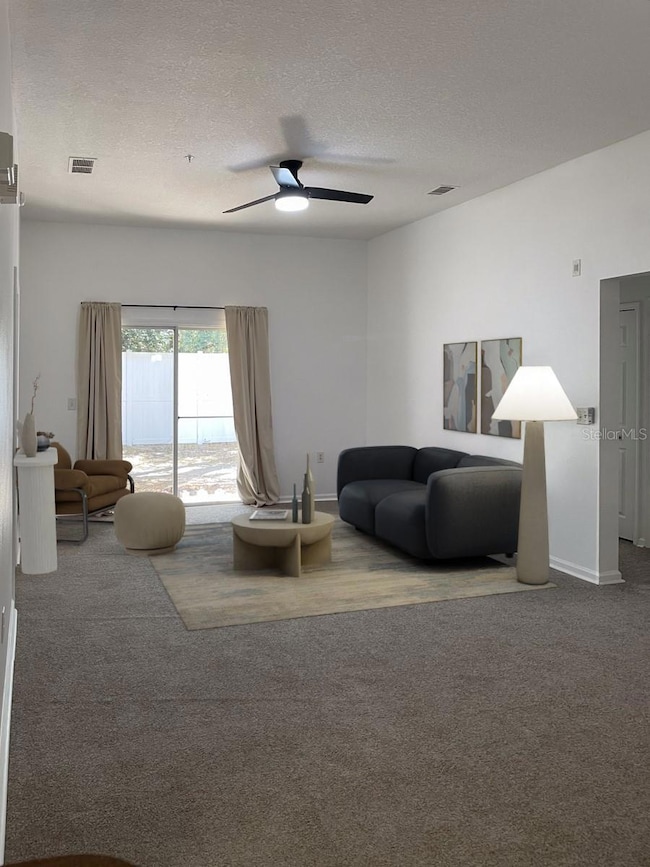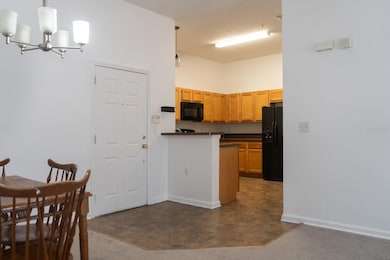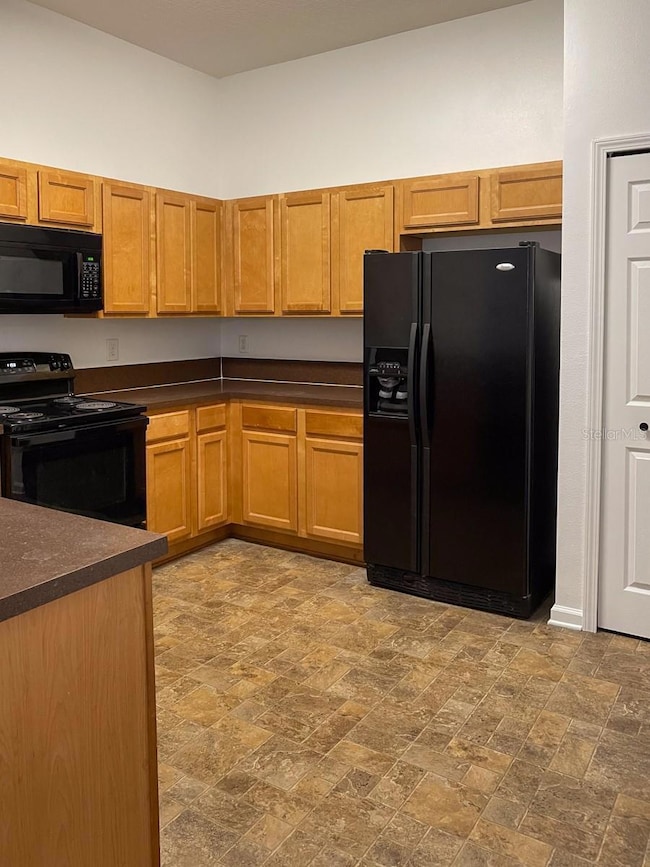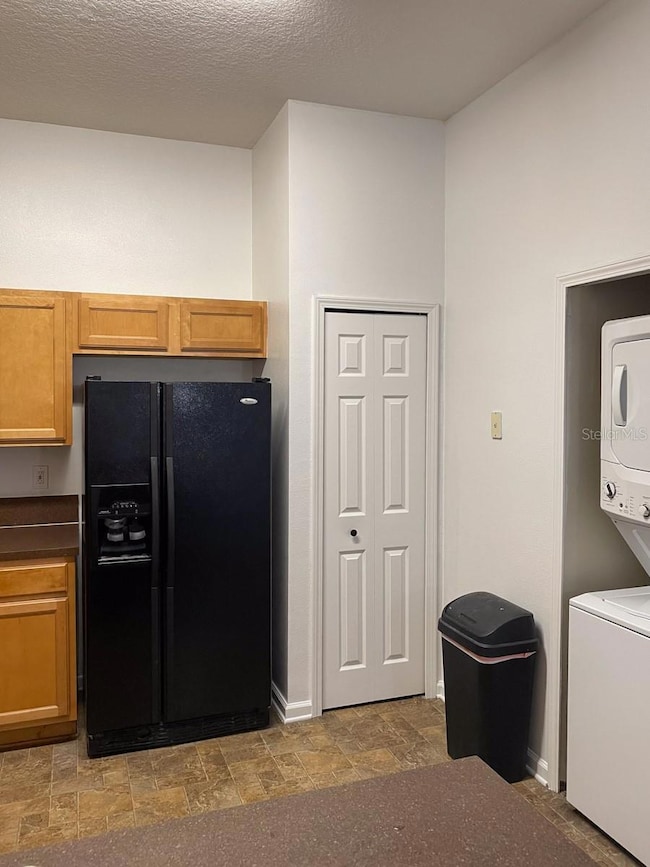
5151 Playpen Dr Unit 2 Jacksonville, FL 32210
Jacksonville Heights NeighborhoodEstimated payment $1,284/month
Highlights
- Walk-In Closet
- Sliding Doors
- Ceiling Fan
- Living Room
- Central Air
- South Facing Home
About This Home
Welcome to 5151 Playpen Dr Unit 2, a 3-bedroom, 2-bathroom condo located in a peaceful Jacksonville neighborhood. This spacious unit offers a bright, open floor plan with tall ceilings, perfect for modern living. The kitchen features updated appliances and plenty of cabinet space, while the living area provides a cozy and inviting space for relaxation and entertaining.
The condo boasts three generously sized bedrooms, including a master suite with an en-suite bathroom and a walk-in closet for added privacy. Enjoy the convenience of in-unit laundry and ample storage. Additional features include brand new carpet, fresh paint, and a newly installed HVAC system.
Located in a well-maintained community with easy access to major highways, shopping, dining, and local parks, this condo is the perfect place to call home. Don’t miss out on this opportunity, schedule a tour today!
Listing Agent
KELLER WILLIAMS ADVANTAGE III Brokerage Phone: 407-207-0825 License #3508757

Property Details
Home Type
- Condominium
Est. Annual Taxes
- $2,093
Year Built
- Built in 2006
Lot Details
- South Facing Home
HOA Fees
- $245 Monthly HOA Fees
Home Design
- Slab Foundation
- Shingle Roof
- Block Exterior
Interior Spaces
- 1,157 Sq Ft Home
- 1-Story Property
- Ceiling Fan
- Sliding Doors
- Living Room
- Carpet
Kitchen
- Microwave
- Dishwasher
- Disposal
Bedrooms and Bathrooms
- 3 Bedrooms
- En-Suite Bathroom
- Walk-In Closet
- 2 Full Bathrooms
Laundry
- Laundry in Kitchen
- Dryer
Utilities
- Central Air
- Heating Available
- Electric Water Heater
Listing and Financial Details
- Visit Down Payment Resource Website
- Tax Block 00/00
- Assessor Parcel Number 013830-1102
Community Details
Overview
- Association fees include insurance, maintenance structure, ground maintenance, management
- Kody Hall Association
- 06454 Timber Run Condominium Subdivision
Pet Policy
- Pets Allowed
Map
Home Values in the Area
Average Home Value in this Area
Property History
| Date | Event | Price | Change | Sq Ft Price |
|---|---|---|---|---|
| 04/15/2025 04/15/25 | Price Changed | $155,000 | -3.1% | $134 / Sq Ft |
| 03/24/2025 03/24/25 | For Sale | $160,000 | 0.0% | $138 / Sq Ft |
| 12/17/2023 12/17/23 | Off Market | $720 | -- | -- |
| 02/27/2015 02/27/15 | Rented | $720 | -4.0% | -- |
| 02/16/2015 02/16/15 | Under Contract | -- | -- | -- |
| 11/24/2014 11/24/14 | For Rent | $750 | -- | -- |
Similar Homes in Jacksonville, FL
Source: Stellar MLS
MLS Number: O6292665
- 5101 Playpen Dr Unit 14
- 5200 Playpen Dr Unit 5
- 5039 Mcmanus Dr
- 5050 Playpen Dr Unit 5
- 5050 Playpen Dr Unit 3
- 7915 103rd St Unit 104
- 7915 103rd St Unit 501
- 5240 Westchase Ct Unit 1-4
- 4816 Playschool Dr
- 4778 Playpen Dr
- 4734 Playpen Dr
- 8034 Susie St
- 4727 Playpen Dr
- 7723 Playschool Ln
- 7724 Highchair Ln
- 8046 Susie St
- 4706 Playpen Dr
- 7877 Playpen Ct
- 7866 Melvin Rd
- 7826 Melvin Rd
