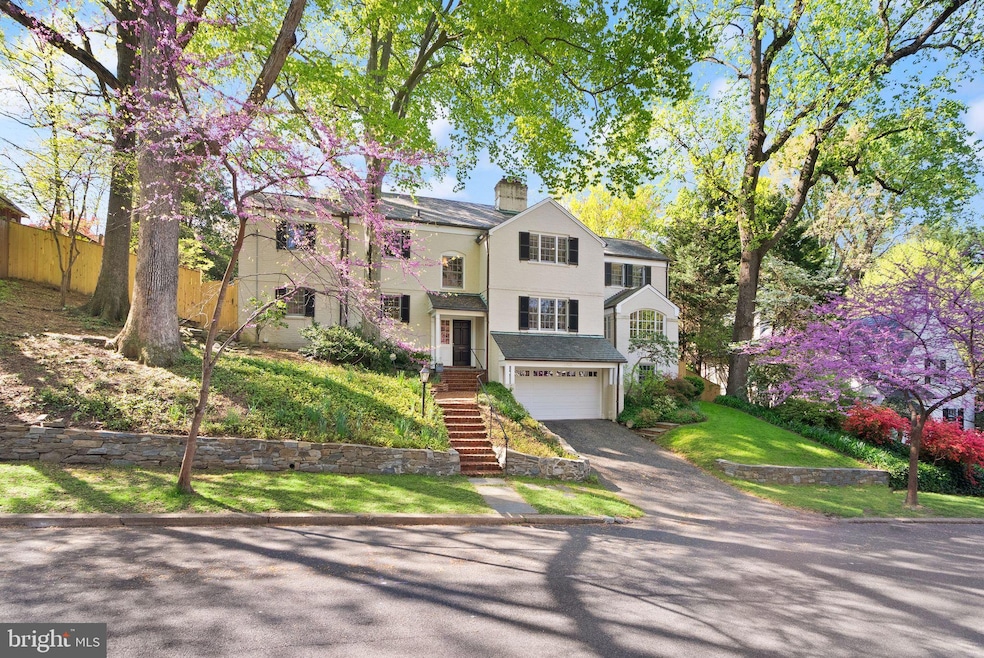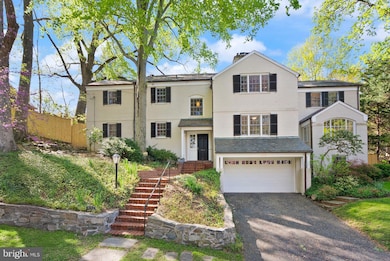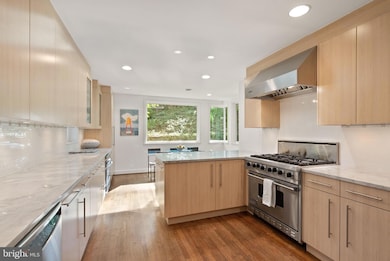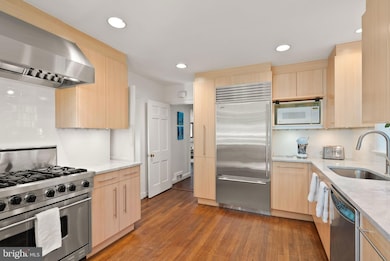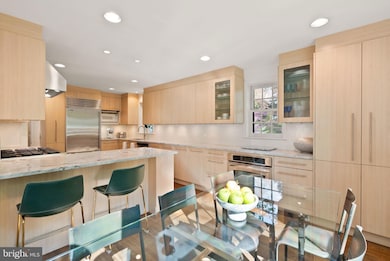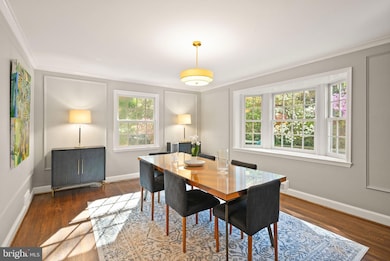
5152 Manning Place NW Washington, DC 20016
Kent NeighborhoodEstimated payment $16,689/month
Highlights
- Colonial Architecture
- Wood Flooring
- No HOA
- Mann Elementary School Rated A
- 2 Fireplaces
- 4-minute walk to Tyler Rusch Park
About This Home
Ideally located in the coveted Kent neighborhood on a tranquil street, this updated, sun-filled home offers the perfect balance of modern updates and timeless charm. Set among the trees on a spacious 9,200 sq ft recently fenced lot with lush garden views, this home provides privacy and serenity. The sprawling floorplan offers ample space for both comfort and functionality.The main level features a bright living room with a cozy fireplace, a separate formal dining room, and a music/great room that invites relaxation and creativity. An oversized private office and a versatile en suite bedroom/library add to the appeal. The updated kitchen is a chef’s dream, boasting a large breakfast bar, table space, Neff wood cabinetry, and high-end Viking/Sub-Zero appliances, with new countertops and backsplash.Two expansive recreation rooms and a second fireplace provide additional gathering spaces, while thoughtful details like built-in storage systems and custom cabinetry enhance the home’s functionality. The property also boasts three separate heating and cooling systems to ensure year-round comfort. The slate roof, which recently had a major update ensuring durability for the next century, copper gutters, along with a 2-car attached garage, adds the home's quality and appeal.Residents in this highly sought-after neighborhood enjoy close proximity to the Capital Crescent Trail, Carolina Park, Battery Kemble Park, and Turtle Park. Nearby shopping amenities are walking distance in Spring Valley, Wesley Heights, and the Palisades. Additionally, the home is conveniently situated near notable cultural landmarks across the Capital region, major commuter routes, and Sibley Hospital.
Home Details
Home Type
- Single Family
Est. Annual Taxes
- $16,424
Year Built
- Built in 1941
Lot Details
- 9,296 Sq Ft Lot
- Property is zoned R-1B
Parking
- 2 Car Attached Garage
- 2 Driveway Spaces
- Front Facing Garage
Home Design
- Colonial Architecture
- Brick Exterior Construction
- Slate Roof
Interior Spaces
- Property has 4 Levels
- 2 Fireplaces
- Wood Flooring
- Basement
- Interior Basement Entry
Bedrooms and Bathrooms
Schools
- Horace Mann Elementary School
- Hardy Middle School
- Wilson Senior High School
Utilities
- Central Heating and Cooling System
- Natural Gas Water Heater
Community Details
- No Home Owners Association
- Kent Subdivision
Listing and Financial Details
- Tax Lot 836
- Assessor Parcel Number 1446//0836
Map
Home Values in the Area
Average Home Value in this Area
Tax History
| Year | Tax Paid | Tax Assessment Tax Assessment Total Assessment is a certain percentage of the fair market value that is determined by local assessors to be the total taxable value of land and additions on the property. | Land | Improvement |
|---|---|---|---|---|
| 2024 | $16,424 | $2,019,290 | $1,065,320 | $953,970 |
| 2023 | $16,114 | $1,979,710 | $1,031,020 | $948,690 |
| 2022 | $15,502 | $1,902,440 | $976,920 | $925,520 |
| 2021 | $15,699 | $1,923,290 | $971,990 | $951,300 |
| 2020 | $15,878 | $1,868,030 | $929,230 | $938,800 |
| 2019 | $8,100 | $1,863,030 | $921,700 | $941,330 |
| 2018 | $14,703 | $1,803,070 | $0 | $0 |
| 2017 | $14,685 | $1,800,150 | $0 | $0 |
| 2016 | $14,346 | $1,759,420 | $0 | $0 |
| 2015 | $14,077 | $1,727,480 | $0 | $0 |
| 2014 | $13,686 | $1,680,280 | $0 | $0 |
Property History
| Date | Event | Price | Change | Sq Ft Price |
|---|---|---|---|---|
| 04/23/2025 04/23/25 | For Sale | $2,750,000 | +50.9% | $555 / Sq Ft |
| 01/10/2020 01/10/20 | Sold | $1,822,000 | +1.8% | $368 / Sq Ft |
| 12/15/2019 12/15/19 | Pending | -- | -- | -- |
| 10/28/2019 10/28/19 | Price Changed | $1,790,000 | -5.8% | $361 / Sq Ft |
| 09/27/2019 09/27/19 | Price Changed | $1,899,990 | -2.6% | $383 / Sq Ft |
| 09/10/2019 09/10/19 | Price Changed | $1,950,000 | -2.5% | $394 / Sq Ft |
| 08/06/2019 08/06/19 | For Sale | $1,999,995 | -- | $404 / Sq Ft |
Deed History
| Date | Type | Sale Price | Title Company |
|---|---|---|---|
| Deed | -- | Federal Title | |
| Special Warranty Deed | $1,822,000 | Federal Title & Escrow Co |
Mortgage History
| Date | Status | Loan Amount | Loan Type |
|---|---|---|---|
| Previous Owner | $1,468,500 | New Conventional | |
| Previous Owner | $1,457,600 | New Conventional | |
| Previous Owner | $1,749,120 | New Conventional | |
| Previous Owner | $250,000 | Credit Line Revolving | |
| Previous Owner | $225,000 | New Conventional |
Similar Homes in Washington, DC
Source: Bright MLS
MLS Number: DCDC2195012
APN: 1446-0836
- 5244 Watson St NW
- 5726 Macarthur Blvd NW
- 5725 Sherier Place NW
- 5056 Macomb St NW
- 5501 Macarthur Blvd NW
- 5127 Cathedral Ave NW
- 5821 Macarthur Blvd NW
- 5711 Potomac Ave NW
- 5816 Macarthur Blvd NW
- 5504 Sherier Place NW
- 5022 Cathedral Ave NW
- 5361 Sherier Place NW
- 5017 Klingle St NW
- 2866 Arizona Terrace NW
- 5008 Klingle St NW
- 5431 Potomac Ave NW
- 5313 Sherier Place NW
- 5064 Sedgwick St NW
- 4920 Loughboro Rd NW
- 4947 Eskridge Terrace NW
