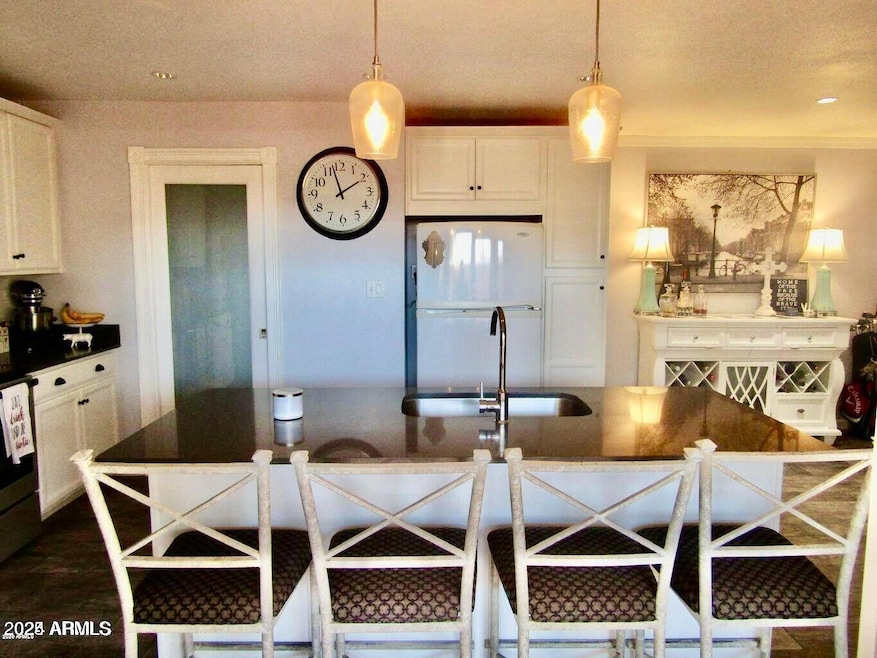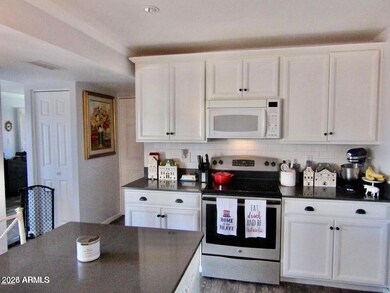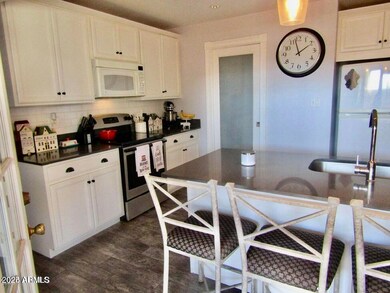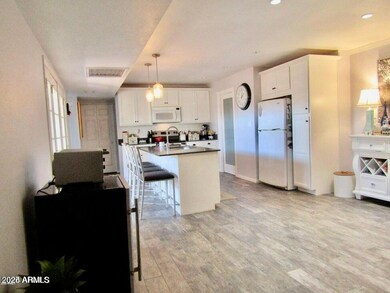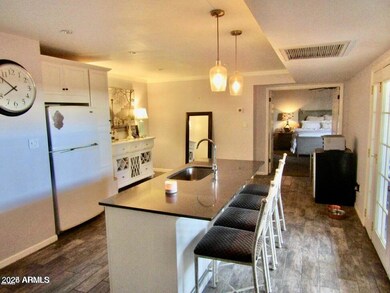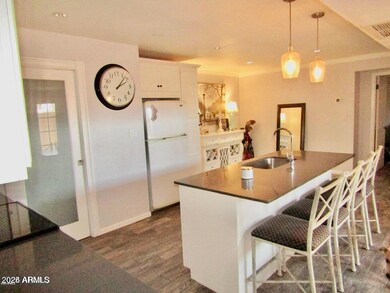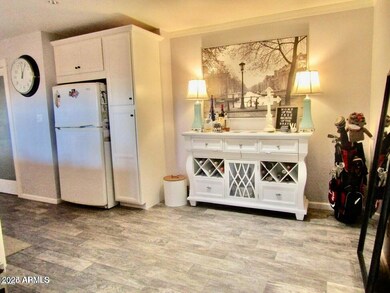
5154 N 83rd St Scottsdale, AZ 85250
Indian Bend NeighborhoodHighlights
- Clubhouse
- Corner Lot
- Private Yard
- Navajo Elementary School Rated A-
- Granite Countertops
- Heated Community Pool
About This Home
As of April 2025This cozy 2 Bedroom/2 bathroom, end unit is stylish & chic with modern Kitchen boasting 42'' white custom cabinetry, granite counters, oversized island, walk in pantry w/ glass panel french doors. Neutral color scheme w/ crisp white & putty grays. wood look tile plank flooring though out. Enjoy entertaining in the outside tiled patio. spacious Master w/ walk in closet, large walk in shower and dbl door entrance into Family Room & Kitchen as well as dbl French door exit to patio. Location is unbelievable. Close to dog park, walking trails, restaurants and shopping. Tenant in place until the end of February. No rental restrictions.
Last Agent to Sell the Property
Laura Medved
Jason Mitchell Real Estate License #SA554649000
Property Details
Home Type
- Condominium
Est. Annual Taxes
- $1,228
Year Built
- Built in 1969
Lot Details
- Private Streets
- Block Wall Fence
- Private Yard
- Grass Covered Lot
HOA Fees
- $294 Monthly HOA Fees
Home Design
- Patio Home
- Wood Frame Construction
- Built-Up Roof
- Block Exterior
- Stucco
Interior Spaces
- 1,352 Sq Ft Home
- 1-Story Property
- Tile Flooring
Kitchen
- Eat-In Kitchen
- Kitchen Island
- Granite Countertops
Bedrooms and Bathrooms
- 2 Bedrooms
- 2 Bathrooms
Parking
- 2 Carport Spaces
- Assigned Parking
Accessible Home Design
- No Interior Steps
Schools
- Navajo Elementary School
- Mohave Middle School
- Saguaro High School
Utilities
- Cooling Available
- Heating Available
- High Speed Internet
- Cable TV Available
Listing and Financial Details
- Tax Lot 125
- Assessor Parcel Number 173-26-044
Community Details
Overview
- Association fees include roof repair, insurance, sewer, ground maintenance, street maintenance, front yard maint, trash, water, roof replacement, maintenance exterior
- Vision Community Mng Association, Phone Number (480) 759-4945
- Built by Hallcraft Homes
- Chateau De Vie 2 Subdivision
Amenities
- Clubhouse
- Recreation Room
Recreation
- Heated Community Pool
- Community Spa
- Bike Trail
Map
Home Values in the Area
Average Home Value in this Area
Property History
| Date | Event | Price | Change | Sq Ft Price |
|---|---|---|---|---|
| 04/18/2025 04/18/25 | Sold | $430,000 | -4.4% | $318 / Sq Ft |
| 02/01/2025 02/01/25 | For Sale | $450,000 | 0.0% | $333 / Sq Ft |
| 07/12/2021 07/12/21 | Rented | $2,059 | 0.0% | -- |
| 06/04/2021 06/04/21 | For Rent | $2,059 | +17.7% | -- |
| 10/01/2020 10/01/20 | Rented | $1,750 | 0.0% | -- |
| 09/27/2020 09/27/20 | Price Changed | $1,750 | -2.8% | $1 / Sq Ft |
| 08/24/2020 08/24/20 | For Rent | $1,800 | -- | -- |
Tax History
| Year | Tax Paid | Tax Assessment Tax Assessment Total Assessment is a certain percentage of the fair market value that is determined by local assessors to be the total taxable value of land and additions on the property. | Land | Improvement |
|---|---|---|---|---|
| 2025 | $1,228 | $18,155 | -- | -- |
| 2024 | $1,214 | $17,291 | -- | -- |
| 2023 | $1,214 | $30,150 | $6,030 | $24,120 |
| 2022 | $1,152 | $23,950 | $4,790 | $19,160 |
| 2021 | $1,224 | $22,260 | $4,450 | $17,810 |
| 2020 | $1,213 | $19,980 | $3,990 | $15,990 |
| 2019 | $1,171 | $18,230 | $3,640 | $14,590 |
| 2018 | $1,134 | $16,520 | $3,300 | $13,220 |
| 2017 | $1,086 | $14,700 | $2,940 | $11,760 |
| 2016 | $1,065 | $13,830 | $2,760 | $11,070 |
| 2015 | $1,013 | $13,100 | $2,620 | $10,480 |
Mortgage History
| Date | Status | Loan Amount | Loan Type |
|---|---|---|---|
| Previous Owner | $169,000 | New Conventional | |
| Previous Owner | $25,900 | Stand Alone Second | |
| Previous Owner | $207,200 | Purchase Money Mortgage | |
| Previous Owner | $207,200 | Purchase Money Mortgage | |
| Previous Owner | $106,000 | No Value Available | |
| Previous Owner | $103,341 | FHA |
Deed History
| Date | Type | Sale Price | Title Company |
|---|---|---|---|
| Warranty Deed | $430,000 | Magnus Title Agency | |
| Interfamily Deed Transfer | -- | Driggs Title Agency Inc | |
| Interfamily Deed Transfer | -- | None Available | |
| Cash Sale Deed | $148,000 | The Talon Group Baseline | |
| Interfamily Deed Transfer | -- | The Talon Group | |
| Trustee Deed | $218,693 | None Available | |
| Quit Claim Deed | -- | None Available | |
| Warranty Deed | $259,000 | Fidelity National Title | |
| Interfamily Deed Transfer | -- | Fidelity National Title | |
| Quit Claim Deed | -- | Fidelity Title | |
| Interfamily Deed Transfer | -- | Fidelity National Title | |
| Warranty Deed | $103,500 | Fidelity National Title |
Similar Homes in Scottsdale, AZ
Source: Arizona Regional Multiple Listing Service (ARMLS)
MLS Number: 6813064
APN: 173-26-044
- 8207 E Vista Dr
- 8113 E Vista Dr
- 5112 N 83rd St
- 5094 N 83rd St
- 5088 N 83rd St
- 8220 E Crestwood Way
- 5031 N 81st St
- 5059 N 83rd St
- 5080 N 83rd St
- 8301 E Crestwood Way
- 8312 E Orange Blossom Ln
- 8317 E Orange Blossom Ln
- 8325 E Crestwood Way
- 5401 N 81st Place
- 8214 E Northland Dr
- 8426 E Bonita Dr
- 8344 E Bonnie Rose Ave
- 8100 E Camelback Rd Unit 138
- 8100 E Camelback Rd Unit 43
- 8100 E Camelback Rd Unit 14
