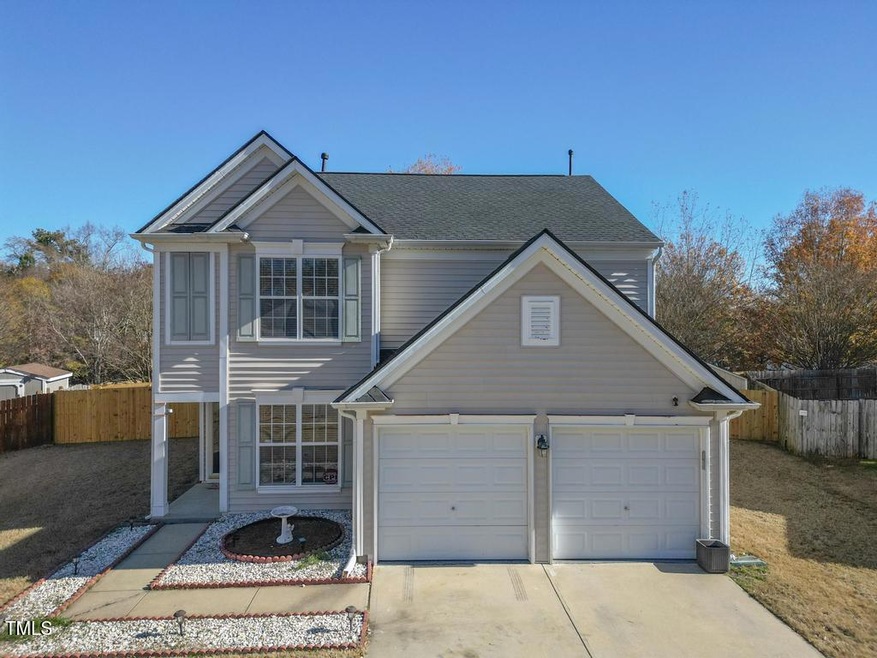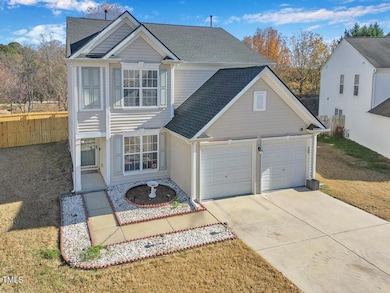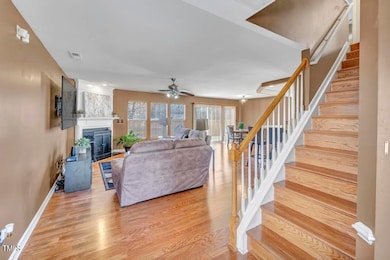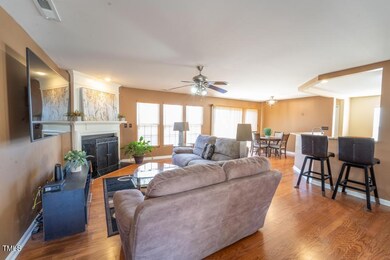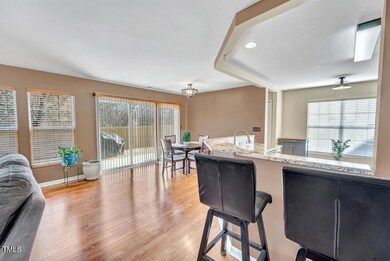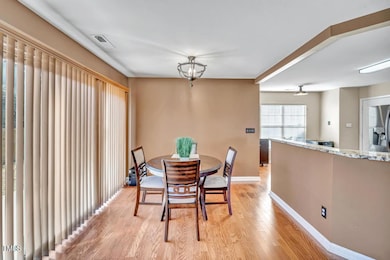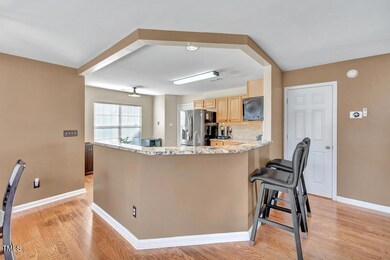
5157 Wetlands Dr Raleigh, NC 27610
Hedingham NeighborhoodHighlights
- Open Floorplan
- Traditional Architecture
- Granite Countertops
- Cathedral Ceiling
- Wood Flooring
- Community Pool
About This Home
As of January 2025Showings begin 12/14! Welcome to the desirable Edgewater Neighborhood! This 4 bed, 2.5 bath home with office, 2 car garage and sits in a cul-de-sac is just awaiting new owners. Open floor plan offers a large eat in kitchen w/ granite countertops + tile backsplash, family room w/gas log fireplace perfect for entertaining. Upstairs, the primary suite has vaulted ceiling + ensuite w/ dual vanities & newer tiled shower. 3 other bedrooms are spacious & upstairs laundry- super convenient. The backyard is newly fenced & includes a patio and a shed. Ring doorbell + security, epoxied 2-car garage are a few additional features. Other updates; Roof '24, Fence '24, HVAC '23, Water Heater '21. Great neighborhood located to 440, shops, restaurants and walking distance to the beautiful Neuse River!
Home Details
Home Type
- Single Family
Est. Annual Taxes
- $2,959
Year Built
- Built in 2005 | Remodeled
Lot Details
- 6,534 Sq Ft Lot
- Cul-De-Sac
- Private Entrance
- Wood Fence
- Cleared Lot
- Back Yard Fenced and Front Yard
HOA Fees
- $38 Monthly HOA Fees
Parking
- 2 Car Attached Garage
- Inside Entrance
- Front Facing Garage
- Garage Door Opener
- Private Driveway
Home Design
- Traditional Architecture
- Slab Foundation
- Architectural Shingle Roof
- Vinyl Siding
Interior Spaces
- 1,891 Sq Ft Home
- 2-Story Property
- Open Floorplan
- Smooth Ceilings
- Cathedral Ceiling
- Ceiling Fan
- Gas Log Fireplace
- Sliding Doors
- Entrance Foyer
- Family Room with Fireplace
- Combination Kitchen and Dining Room
- Pull Down Stairs to Attic
Kitchen
- Eat-In Kitchen
- Free-Standing Electric Range
- Microwave
- Dishwasher
- Granite Countertops
- Disposal
Flooring
- Wood
- Carpet
- Vinyl
Bedrooms and Bathrooms
- 4 Bedrooms
- Walk-In Closet
- Double Vanity
- Private Water Closet
- Separate Shower in Primary Bathroom
- Bathtub with Shower
Laundry
- Laundry on upper level
- Washer and Electric Dryer Hookup
Home Security
- Indoor Smart Camera
- Storm Doors
- Fire and Smoke Detector
Outdoor Features
- Patio
- Outdoor Storage
Schools
- Beaverdam Elementary School
- River Bend Middle School
- Knightdale High School
Utilities
- Forced Air Heating and Cooling System
- Heating System Uses Natural Gas
Listing and Financial Details
- Assessor Parcel Number 1734452659
Community Details
Overview
- Elite Management Association, Phone Number (919) 233-7660
- Edgewater Subdivision
Recreation
- Community Pool
Map
Home Values in the Area
Average Home Value in this Area
Property History
| Date | Event | Price | Change | Sq Ft Price |
|---|---|---|---|---|
| 01/31/2025 01/31/25 | Sold | $395,000 | 0.0% | $209 / Sq Ft |
| 12/22/2024 12/22/24 | Pending | -- | -- | -- |
| 12/07/2024 12/07/24 | For Sale | $395,000 | -- | $209 / Sq Ft |
Tax History
| Year | Tax Paid | Tax Assessment Tax Assessment Total Assessment is a certain percentage of the fair market value that is determined by local assessors to be the total taxable value of land and additions on the property. | Land | Improvement |
|---|---|---|---|---|
| 2024 | $2,959 | $338,447 | $80,000 | $258,447 |
| 2023 | $2,552 | $232,285 | $44,000 | $188,285 |
| 2022 | $2,372 | $232,285 | $44,000 | $188,285 |
| 2021 | $2,280 | $232,285 | $44,000 | $188,285 |
| 2020 | $2,239 | $232,285 | $44,000 | $188,285 |
| 2019 | $2,012 | $171,898 | $34,000 | $137,898 |
| 2018 | $1,898 | $171,898 | $34,000 | $137,898 |
| 2017 | $1,808 | $171,898 | $34,000 | $137,898 |
| 2016 | $1,771 | $171,898 | $34,000 | $137,898 |
| 2015 | $1,809 | $172,780 | $34,000 | $138,780 |
| 2014 | $1,716 | $172,780 | $34,000 | $138,780 |
Mortgage History
| Date | Status | Loan Amount | Loan Type |
|---|---|---|---|
| Open | $397,000 | New Conventional | |
| Closed | $397,000 | New Conventional | |
| Previous Owner | $137,101 | FHA | |
| Previous Owner | $156,661 | FHA |
Deed History
| Date | Type | Sale Price | Title Company |
|---|---|---|---|
| Warranty Deed | $395,000 | None Listed On Document | |
| Warranty Deed | $395,000 | None Listed On Document | |
| Quit Claim Deed | -- | None Listed On Document | |
| Quit Claim Deed | -- | Rosenberg Jay A | |
| Warranty Deed | $159,500 | None Available | |
| Warranty Deed | $1,058,000 | -- |
Similar Homes in Raleigh, NC
Source: Doorify MLS
MLS Number: 10066455
APN: 1734.10-45-2659-000
- 2028 Grassy Banks Dr
- 1316 Carp Rd
- 5211 Blue Lagoon Ln
- 5210 Blue Lagoon Ln
- 5329 Big Bass Dr
- 5340 Big Bass Dr
- 1952 Grassy Banks Dr
- 2321 Stony Bottom Dr
- 2344 Lazy River Dr
- 2223 Lazy River Dr
- 1721 Kingston Heath Way
- 1701 Point Owoods Ct
- 5420 Royal Troon Dr
- 1424 Hedingham Blvd
- 1614 Oakland Hills Way
- 1541 Crescent Townes Way
- 1543 Crescent Townes Way
- 1546 Crescent Townes Way
- 1542 Crescent Townes Way
- 1551 Crescent Townes Way
