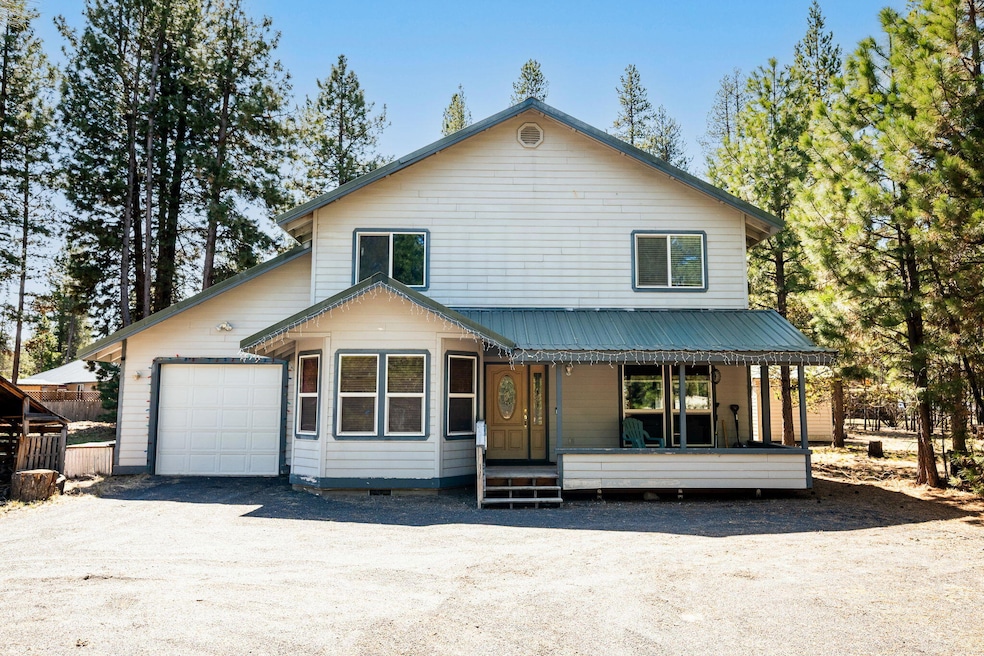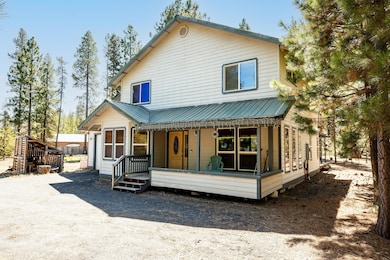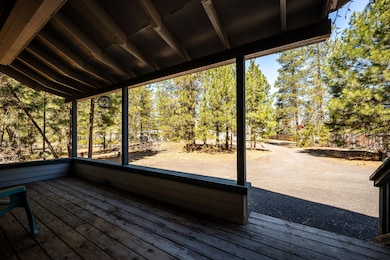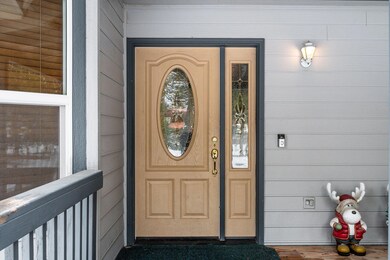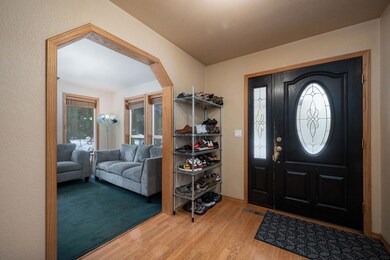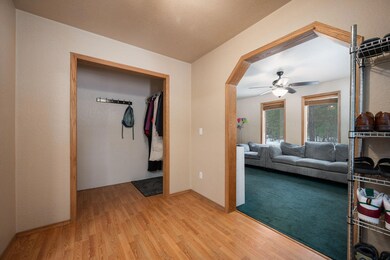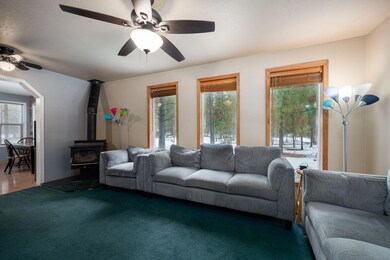
51577 Ash Rd La Pine, OR 97739
Estimated payment $3,377/month
Highlights
- Traditional Architecture
- 1 Car Attached Garage
- Double Pane Windows
- No HOA
- Eat-In Kitchen
- Bathtub with Shower
About This Home
Nestled in La Pine Oregon, this 2,050-square-foot 4bed/2.5bath home combines rural charm with modern convenience. Built in 2000, this well-maintained property offers an inviting layout perfect for families or those seeking a peaceful retreat. Come an enjoy this home located on .88 acres that has no HOA or CC&R's with plenty of room for your hobbies and friends. The kitchen is generously sized kitchen with abundant storage space, perfect for cooking, hosting, and daily living. This home is just a short drive to Bend, yet far enough to experience the serenity of La Pine's natural surroundings, which is ideal for nature enthusiasts who enjoy outdoor recreation. Don't miss this opportunity to own a slice of tranquility with the convenience of modern living. Schedule your showing today!
Home Details
Home Type
- Single Family
Est. Annual Taxes
- $3,389
Year Built
- Built in 2000
Lot Details
- 0.88 Acre Lot
- Native Plants
- Property is zoned RR10, RR10
Parking
- 1 Car Attached Garage
- Gravel Driveway
Home Design
- Traditional Architecture
- Stem Wall Foundation
- Frame Construction
- Metal Roof
Interior Spaces
- 2,050 Sq Ft Home
- 2-Story Property
- Wood Burning Fireplace
- Double Pane Windows
- Family Room
Kitchen
- Eat-In Kitchen
- Oven
- Range
- Microwave
- Dishwasher
- Tile Countertops
Flooring
- Carpet
- Laminate
Bedrooms and Bathrooms
- 4 Bedrooms
- Bathtub with Shower
Laundry
- Laundry Room
- Dryer
- Washer
Home Security
- Carbon Monoxide Detectors
- Fire and Smoke Detector
Outdoor Features
- Fire Pit
Utilities
- No Cooling
- Forced Air Heating System
- Heating System Uses Wood
- Well
- Septic Tank
- Leach Field
- Fiber Optics Available
- Cable TV Available
Community Details
- No Home Owners Association
- Cl+D Ranch Tracts Subdivision
Listing and Financial Details
- Legal Lot and Block 8, 9 / 2
- Assessor Parcel Number 142089
Map
Home Values in the Area
Average Home Value in this Area
Tax History
| Year | Tax Paid | Tax Assessment Tax Assessment Total Assessment is a certain percentage of the fair market value that is determined by local assessors to be the total taxable value of land and additions on the property. | Land | Improvement |
|---|---|---|---|---|
| 2024 | $3,466 | $213,640 | -- | -- |
| 2023 | $3,389 | $207,420 | $0 | $0 |
| 2022 | $3,010 | $195,520 | $0 | $0 |
| 2021 | $3,029 | $189,830 | $0 | $0 |
| 2020 | $2,870 | $189,830 | $0 | $0 |
| 2019 | $2,790 | $184,310 | $0 | $0 |
| 2018 | $2,711 | $178,950 | $0 | $0 |
| 2017 | $2,641 | $173,740 | $0 | $0 |
| 2016 | $2,516 | $168,680 | $0 | $0 |
| 2015 | $2,447 | $163,770 | $0 | $0 |
| 2014 | $2,371 | $159,000 | $0 | $0 |
Property History
| Date | Event | Price | Change | Sq Ft Price |
|---|---|---|---|---|
| 04/18/2025 04/18/25 | Price Changed | $554,500 | -0.8% | $270 / Sq Ft |
| 03/24/2025 03/24/25 | Price Changed | $559,000 | -1.0% | $273 / Sq Ft |
| 02/28/2025 02/28/25 | Price Changed | $564,500 | -0.4% | $275 / Sq Ft |
| 02/07/2025 02/07/25 | Price Changed | $566,500 | -0.4% | $276 / Sq Ft |
| 01/24/2025 01/24/25 | Price Changed | $569,000 | -1.0% | $278 / Sq Ft |
| 01/02/2025 01/02/25 | Price Changed | $574,999 | -0.9% | $280 / Sq Ft |
| 12/13/2024 12/13/24 | For Sale | $580,000 | +177.5% | $283 / Sq Ft |
| 04/25/2016 04/25/16 | Sold | $209,000 | -4.6% | $102 / Sq Ft |
| 02/29/2016 02/29/16 | Pending | -- | -- | -- |
| 10/22/2015 10/22/15 | For Sale | $219,000 | -- | $107 / Sq Ft |
Deed History
| Date | Type | Sale Price | Title Company |
|---|---|---|---|
| Personal Reps Deed | $209,000 | Amerititle |
Mortgage History
| Date | Status | Loan Amount | Loan Type |
|---|---|---|---|
| Open | $191,630 | FHA | |
| Closed | $58,000 | Credit Line Revolving | |
| Closed | $194,024 | FHA | |
| Closed | $205,214 | FHA |
Similar Homes in La Pine, OR
Source: Central Oregon Association of REALTORS®
MLS Number: 220193596
APN: 142089
- 15907 Jackpine Rd
- 15880 Fir Rd
- 51491 Ash Rd
- 51445 Ash Rd
- 15730 Jackpine Rd
- 51410 Hann Rd
- 51432 Jory Rd
- 15734 6th St
- 51433 Jory Rd
- 15560 Rim Dr
- 0 Willow St Unit Lot 9 Block 6
- 51385 Riverland Ave
- 51575 Dorrance Meadow Rd
- 51905 Kiwa Ln
- 51581 Dorrance Meadow Rd
- 51596 Dorrance Meadow Rd
- 15522 Deer Ave Unit 9
- 15516 Deer Ave
- 15505 Deer Ave
- 51865 Pine Loop Dr
