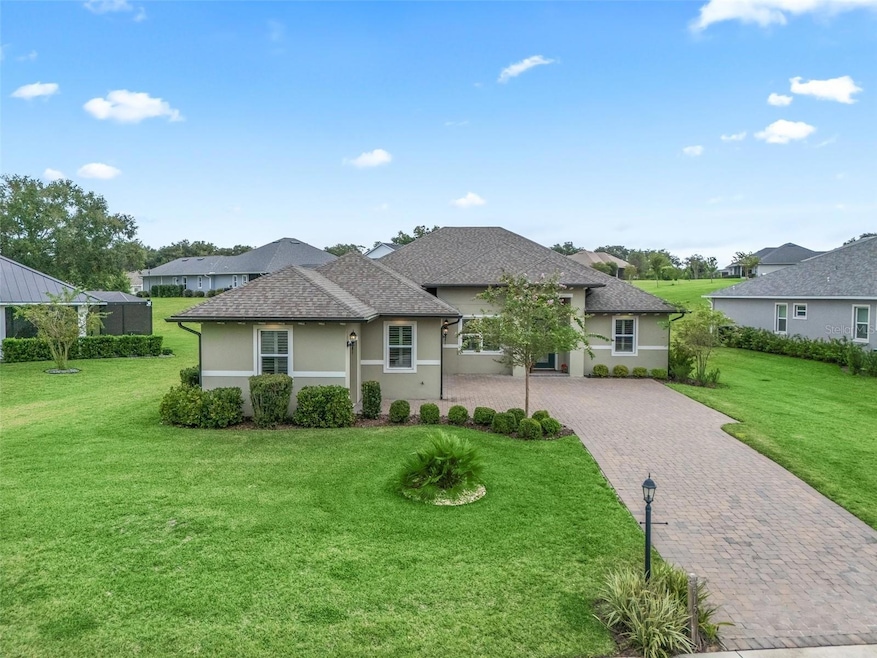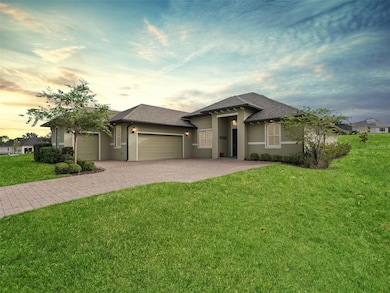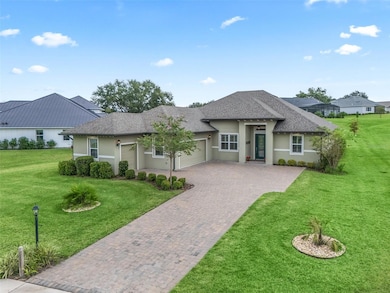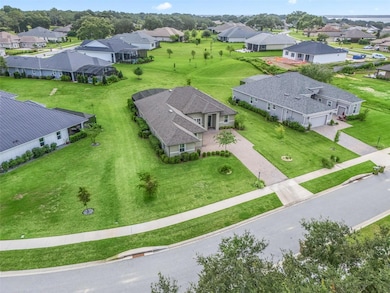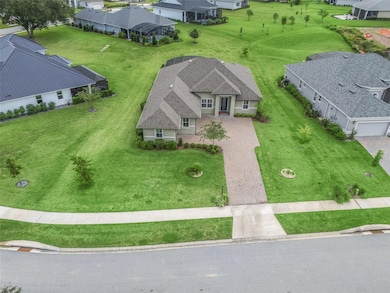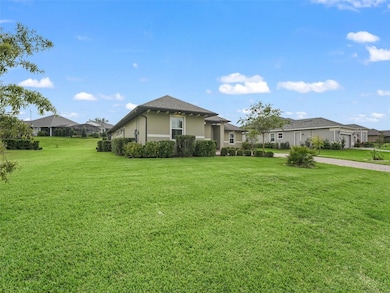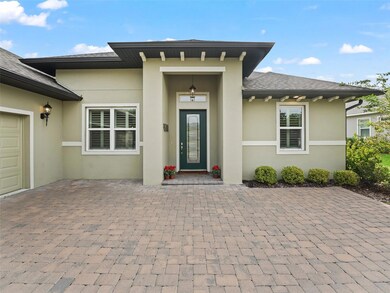
5159 Greens Dr Lady Lake, FL 32159
Estimated payment $4,151/month
Highlights
- Boat Ramp
- Access To Chain Of Lakes
- Gated Community
- Golf Course Community
- Screened Pool
- 0.42 Acre Lot
About This Home
One or more photo(s) has been virtually staged. HUGE PRICE REDUCTION ON THIS BETTER THAN NEW Exquisite 3-bedroom Home with Pool, Den, and Golf Cart Garage
Welcome to this stunning, meticulously maintained home, built in 2020, featuring 2,378 sq ft of elegant living space on a large 0.42-acre lot. This original owner property showcases impeccable attention to detail, offering 3 spacious bedrooms, 2 full baths, and a den with French doors, perfect for a home office. Highlights of this Home Include a Gourmet Kitchen with granite countertops, wood cabinetry, stainless steel appliances, a walk-in pantry, and a light-filled breakfast nook with plantation shutters. The open floor plan connects the kitchen to the large, inviting Great Room. The Great Room has beautiful tile floors, a tray ceiling with crown molding, stackable sliding doors leading to the screened lanai and pool area, and abundant natural light—perfect for entertaining or relaxation. The Den/Office is a cozy retreat featuring plantation shutters, plush carpeting, and full glass French doors, offering a private, peaceful workspace. The Luxurious Primary Suite is Spacious enough for a king-sized bedroom set, with two large walk-in closets, crown molding, an elegant ceiling fan, and direct access to the pool and lanai. The Spa-Like Primary Bath features Two separate vanities, a huge open shower stall, a linen closet, and chic lighting, making this bathroom a serene escape. The two Additional Bedrooms are generously sized rooms with ample closets, plantation shutters, and large windows that bathe the spaces in natural light. A full bath is conveniently located between the bedrooms. And since this is Florida your Outdoor Oasis awaits. The screened lanai and saltwater pool with heat pump ensures year-round enjoyment. Paver flooring and privacy landscaping create a peaceful outdoor living space with eastern exposure, perfect for enjoying beautiful Florida sunrises. Additional Features include an Inside laundry with utility sink and cabinets, a two-car garage with a separate golf cart garage, and additional access to the side yard. Situated on a beautifully landscaped lot with trees and privacy hedges, this home offers tranquility and luxury living in one. The east-facing pool is perfect for enjoying the morning sun and big sky views. Harbor Hills is an all-age, 24-hour guard gated community situated on one of the highest elevations in Central Florida and has a canal leading into Lake Griffin. It is close to shopping, hospitals, and entertainment. As a Country Club member, you will have access to the Country Club, Golf, Tennis, Pool, Racquet Ball, Fitness Center, Boat Dock, Pickle Ball, and social clubs. The Villages is approximately 8 minutes, Leesburg is 15 minutes, Ocala is 45 minutes, Disney World is 1 hour, and Tampa is 2 hours away, from Harbor Hills. The home is in the state's center, giving easy access to both coasts. Don't miss out on this extraordinary home—schedule your private showing today!
Listing Agent
CHARLES RUTENBERG REALTY ORLANDO Brokerage Phone: 407-622-2122 License #3115455

Home Details
Home Type
- Single Family
Est. Annual Taxes
- $7,519
Year Built
- Built in 2020
Lot Details
- 0.42 Acre Lot
- West Facing Home
- Metered Sprinkler System
- Landscaped with Trees
HOA Fees
- $182 Monthly HOA Fees
Parking
- 2 Car Attached Garage
- Garage Door Opener
- Driveway
- Golf Cart Garage
Home Design
- Florida Architecture
- Slab Foundation
- Shingle Roof
- Block Exterior
- Stucco
Interior Spaces
- 2,378 Sq Ft Home
- 1-Story Property
- Crown Molding
- Tray Ceiling
- Window Treatments
- Sliding Doors
- Great Room
- Den
- Inside Utility
- Fire and Smoke Detector
Kitchen
- Eat-In Kitchen
- Range
- Microwave
- Dishwasher
- Stone Countertops
- Disposal
Flooring
- Carpet
- Ceramic Tile
Bedrooms and Bathrooms
- 3 Bedrooms
- Split Bedroom Floorplan
- En-Suite Bathroom
- Closet Cabinetry
- Linen Closet
- Walk-In Closet
- 2 Full Bathrooms
- Private Water Closet
Laundry
- Laundry Room
- Dryer
- Washer
Pool
- Screened Pool
- Heated In Ground Pool
- Gunite Pool
- Saltwater Pool
- Fence Around Pool
- Pool Deck
Outdoor Features
- Access To Chain Of Lakes
- Property is near a marina
- Private Lake Dues Required
- Deck
- Screened Patio
Location
- Property is near a golf course
Schools
- Villages Elementary Of Lady Lake
- Carver Middle School
- Leesburg High School
Utilities
- Central Heating and Cooling System
- Underground Utilities
- Electric Water Heater
- Septic Tank
- High Speed Internet
- Phone Available
- Cable TV Available
Listing and Financial Details
- Visit Down Payment Resource Website
- Tax Lot 134
- Assessor Parcel Number 13-18-24-0525-000-13400
Community Details
Overview
- Optional Additional Fees
- Association fees include 24-Hour Guard, private road, security
- $205 Other Monthly Fees
- Lara Parker/Sentry Mgt Association, Phone Number (352) 753-7000
- Visit Association Website
- Harbor Hills Subdivision
- The community has rules related to deed restrictions, fencing, allowable golf cart usage in the community, no truck, recreational vehicles, or motorcycle parking, vehicle restrictions
Recreation
- Boat Ramp
- Golf Course Community
Security
- Security Guard
- Gated Community
Map
Home Values in the Area
Average Home Value in this Area
Tax History
| Year | Tax Paid | Tax Assessment Tax Assessment Total Assessment is a certain percentage of the fair market value that is determined by local assessors to be the total taxable value of land and additions on the property. | Land | Improvement |
|---|---|---|---|---|
| 2025 | $6,190 | $513,057 | $90,000 | $423,057 |
| 2024 | $6,190 | $513,057 | $90,000 | $423,057 |
| 2023 | $6,190 | $449,460 | $0 | $0 |
| 2022 | $5,943 | $436,370 | $0 | $0 |
| 2021 | $5,731 | $423,668 | $0 | $0 |
| 2020 | $530 | $36,000 | $0 | $0 |
| 2019 | $577 | $36,000 | $0 | $0 |
| 2018 | $499 | $30,000 | $0 | $0 |
| 2017 | $0 | $0 | $0 | $0 |
Property History
| Date | Event | Price | Change | Sq Ft Price |
|---|---|---|---|---|
| 01/30/2025 01/30/25 | Price Changed | $599,954 | -6.1% | $252 / Sq Ft |
| 12/03/2024 12/03/24 | Price Changed | $639,000 | -1.4% | $269 / Sq Ft |
| 10/01/2024 10/01/24 | Price Changed | $647,900 | -0.3% | $272 / Sq Ft |
| 09/18/2024 09/18/24 | For Sale | $649,900 | -- | $273 / Sq Ft |
Deed History
| Date | Type | Sale Price | Title Company |
|---|---|---|---|
| Special Warranty Deed | $488,500 | Attorney |
Mortgage History
| Date | Status | Loan Amount | Loan Type |
|---|---|---|---|
| Closed | $377,000 | New Conventional |
Similar Homes in Lady Lake, FL
Source: Stellar MLS
MLS Number: G5087200
APN: 13-18-24-0525-000-13400
- 5141 Greens Dr
- 5096 Greens Dr
- 5084 Greens Dr
- 5195 Greens Dr
- 5072 Greens Dr
- 39705 Grove Heights
- 39653 Grove Heights
- 5049 Harbor Heights
- 5021 Harbor Heights
- 5312 Meadow Hill Loop
- 39505 Hillrise Ln
- 5509 Meadow Hill Loop
- 5533 Grove Manor
- 5009 Harbor Heights
- 5144 Grove Manor
- 5500 Meadow Hill Loop
- 5509 Grove Manor
- 5209 Grove Manor
- 5306 Greens Dr
- 5418 Meadow Hill Loop
