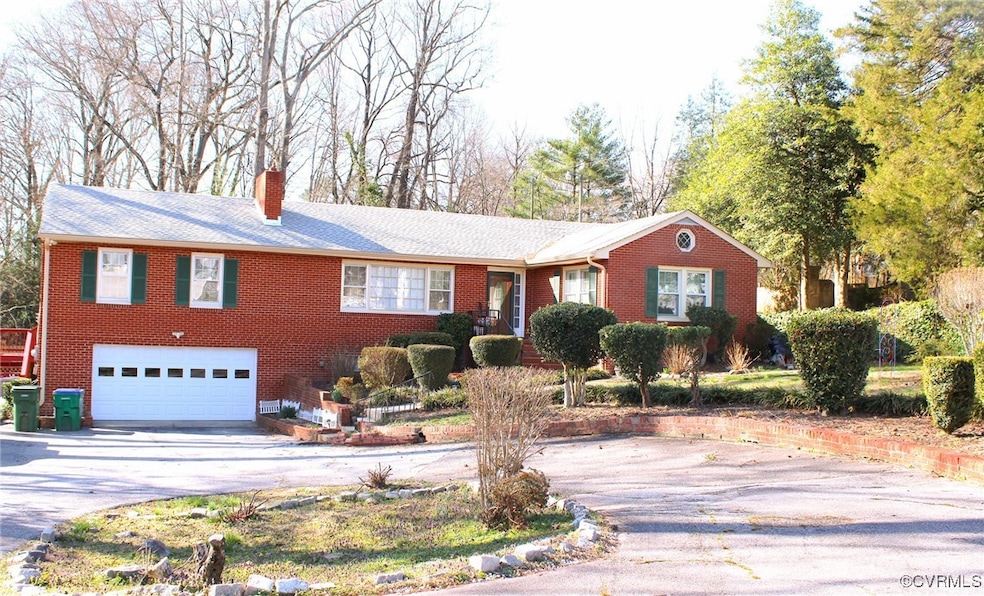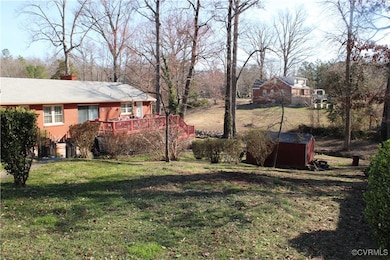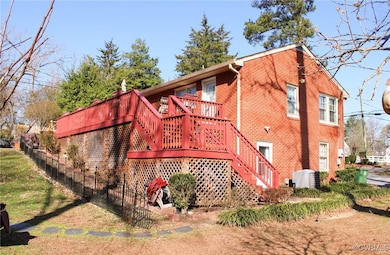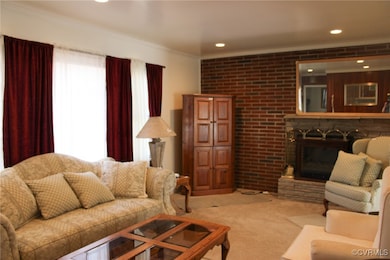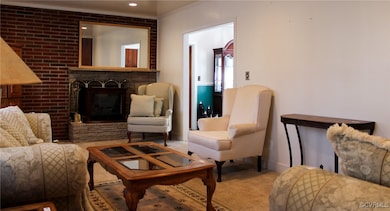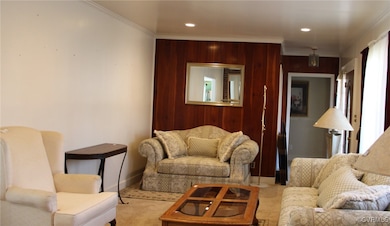
5159 S Belmont Rd Richmond, VA 23234
Belmont Woods NeighborhoodEstimated payment $2,397/month
About This Home
Asking price just reduced! When they huffed and puffed, this Brick Rancher on .7 acre lot is going nowhere! Rare find with one floor living which includes a full finished walk out basement (18' x 24" tiled) with it's own bath. Hardwood floors under the carpeting on first floor (which means they've been protected) except for the kitchen area that can easily open up into the family room (with fireplace) for that "open kitchen feel"! There are three fireplaces including the one in the basement! Attached 2 car garage, walk out onto the beautiful lower patio. The gardens alone are worth the view in the spring with many flowering plants, which you can admire from the large deck (sliding door or kitchen door entry) Owner has taken meticulous care including replacing windows, hvac system, water supply, roof, all approximately 8 years old. Included are the washer/dryer/refrigerator and outside shed all in "as is condition". Do not miss this opportunity available in a desired area with numerous housing developments being built with homes going for a whole lot more at half the size! This home is truly the diamond in the rough. Personal furnishings can be negotiated separately if buyer desires.
Map
Home Details
Home Type
Single Family
Est. Annual Taxes
$3,420
Year Built
1959
Lot Details
0
Parking
2
Listing Details
- Property Type: Residential
- Property Sub Type: Single Family Residence
- Year Built: 1959
- Property Attached Yn: No
- Lot Size Acres: 0.5175
- Ownership: Individuals
- Subdivision Name: Belmont Woods
- Above Grade Finished Sq Ft: 1979.0
- Architectural Style: Contemporary
- Garage Yn: Yes
- Unit Levels: One
- New Construction: No
- Building Stories: 1
- Year Built Details: Approximate
- ResoBuildingAreaSource: Assessor
- Property Sub Type Additional: Single Family Residence
- Special Features: None
- Stories: 1
Interior Features
- Basement: Full
- Appliances: Water Heater
- Basement YN: Yes
- Full Bathrooms: 2
- Total Bedrooms: 3
- Below Grade Sq Ft: 1294.0
- Fireplace Features: Masonry, Stone, Wood Burning
- Fireplace: Yes
- Interior Amenities: Ceiling Fan(s), Dining Area, Separate/Formal Dining Room, Fireplace, Laminate Counters, Main Level Primary, Cable TV, Window Treatments
- Living Area: 3273.0
- Stories: 1
- Window Features: Window Treatments
- ResoLivingAreaSource: Assessor
Exterior Features
- Roof: Shingle
- Lot Features: Corner Lot
- Pool Features: None
- Waterfront: No
- Disclosures: Sellers Disclosure Not Available
- Construction Type: Brick
- Patio And Porch Features: Rear Porch, Deck
- Property Condition: Resale
Garage/Parking
- Attached Garage: Yes
- Garage Spaces: 2.0
- Parking Features: Attached, Garage, Garage Door Opener
Utilities
- Heating: Electric, Heat Pump
- Cooling: Central Air
- Sewer: Public Sewer
- Water Source: Public
- Laundry Features: Washer Hookup
- Cooling Y N: Yes
- Heating Yn: Yes
Schools
- Middle Or Junior School: Dogwood
Lot Info
- Parcel Number: C008-1020-002
- Zoning Description: R-2
- ResoLotSizeUnits: Acres
Tax Info
- Tax Year: 2024
- Tax Annual Amount: 3288.0
- Tax Lot: C1
MLS Schools
- Elementary School: Frances W. McClenney
- High School: Huguenot
Home Values in the Area
Average Home Value in this Area
Tax History
| Year | Tax Paid | Tax Assessment Tax Assessment Total Assessment is a certain percentage of the fair market value that is determined by local assessors to be the total taxable value of land and additions on the property. | Land | Improvement |
|---|---|---|---|---|
| 2025 | $3,420 | $285,000 | $98,000 | $187,000 |
| 2024 | $3,288 | $274,000 | $98,000 | $176,000 |
| 2023 | $3,192 | $266,000 | $98,000 | $168,000 |
| 2022 | $2,736 | $228,000 | $70,000 | $158,000 |
| 2021 | $2,220 | $191,000 | $45,000 | $146,000 |
| 2020 | $2,220 | $185,000 | $45,000 | $140,000 |
| 2019 | $2,124 | $177,000 | $45,000 | $132,000 |
| 2018 | $2,004 | $167,000 | $45,000 | $122,000 |
| 2017 | $1,584 | $132,000 | $34,000 | $98,000 |
| 2016 | $1,584 | $132,000 | $34,000 | $98,000 |
| 2015 | $1,584 | $132,000 | $34,000 | $98,000 |
| 2014 | $1,584 | $132,000 | $34,000 | $98,000 |
Property History
| Date | Event | Price | Change | Sq Ft Price |
|---|---|---|---|---|
| 04/14/2025 04/14/25 | Pending | -- | -- | -- |
| 03/28/2025 03/28/25 | Price Changed | $379,000 | -2.6% | $116 / Sq Ft |
| 03/06/2025 03/06/25 | For Sale | $389,000 | -- | $119 / Sq Ft |
Mortgage History
| Date | Status | Loan Amount | Loan Type |
|---|---|---|---|
| Closed | $94,000 | New Conventional |
Similar Homes in Richmond, VA
Source: Central Virginia Regional MLS
MLS Number: 2504037
APN: C008-1020-002
- 3519 Murchies Hill Rd
- 5101 Bemiss Rd
- 3109 Johns Way
- 3112 Johns Way
- 3120 Johns Way
- 3108 Johns Way
- 3120 Newington Ct
- 6008 Newington Dr
- 2901 Haddington Ct
- 2921 Ennismore Ct
- 4242 Richwine Rd
- 3628 Cottrell Rd
- 6018 Partingdale Cir
- 4341 Kenmare Ct
- 2401 Clearfield St
- 4435 Sherman Rd
- 4320 Reservoir Ln
- 4614 Milfax Rd
- 4704 Milfax Rd
- 3531 Dorset Rd
