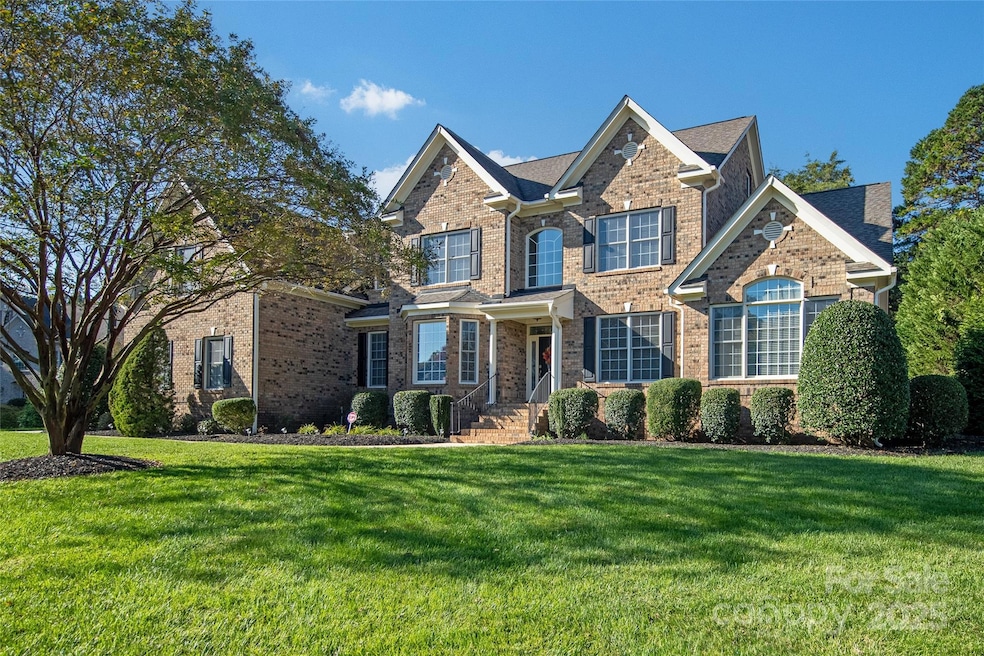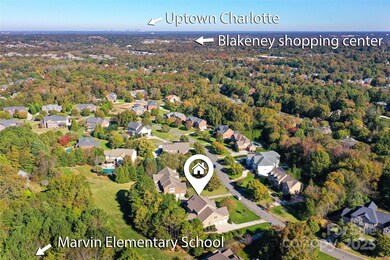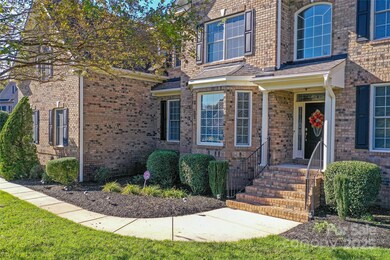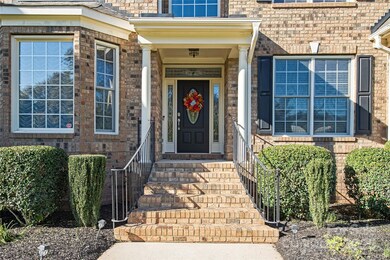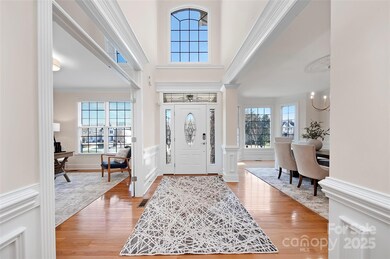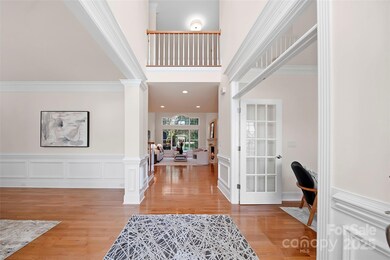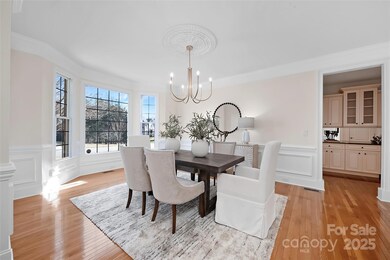
516 Appomatox Dr Waxhaw, NC 28173
Highlights
- Open Floorplan
- Deck
- Wooded Lot
- Marvin Elementary School Rated A
- Private Lot
- Traditional Architecture
About This Home
As of April 2025Impeccably maintained home w/Primary bedroom on main on almost 1 acre with many recent updates. This home has 5000+ square feet of spacious rooms (w/ability to add over 3500 more!), high ceilings, lots of molding detail & dual staircases. Bright & open floor plan with incredible flow, two-story great room, foyer, & living room with two-story windows looking out to a private wooded backyard. An entertainers kitchen w/GE Profile appliances, double ovens, gas cooktop, hood, granite island & breakfast bar w/loads of seating & a butlers pantry. Large office (or additional bedroom) on main, and 4 secondary bedrooms upstairs 2 w/ensuite baths & a massive bonus room. Home has full irrigation & a private well, has new carpet (2025) in all upper level rooms, & new lighting. Main level furnace, coil & AC condenser replaced (late 2024). This is truly an incredible home zoned to Marvin schools that is walking distance to Marvin Elementary. Immaculately maintained & ready to move into!
Last Agent to Sell the Property
RE/MAX Executive Brokerage Email: jciullarealestate@gmail.com License #325570

Home Details
Home Type
- Single Family
Est. Annual Taxes
- $6,426
Year Built
- Built in 2007
Lot Details
- Private Lot
- Wooded Lot
HOA Fees
- $73 Monthly HOA Fees
Parking
- 3 Car Attached Garage
Home Design
- Traditional Architecture
- Four Sided Brick Exterior Elevation
- Radon Mitigation System
Interior Spaces
- 3-Story Property
- Open Floorplan
- Built-In Features
- Bar Fridge
- Ceiling Fan
- Gas Fireplace
- Insulated Windows
- French Doors
- Great Room with Fireplace
- Living Room with Fireplace
- Screened Porch
- Permanent Attic Stairs
- Home Security System
Kitchen
- Double Oven
- Gas Cooktop
- Range Hood
- Microwave
- Plumbed For Ice Maker
- Dishwasher
- Kitchen Island
- Disposal
Flooring
- Wood
- Tile
Bedrooms and Bathrooms
- Walk-In Closet
Laundry
- Laundry Room
- Washer and Electric Dryer Hookup
Unfinished Basement
- Walk-Out Basement
- Sump Pump
- Natural lighting in basement
Outdoor Features
- Deck
- Patio
Schools
- Marvin Elementary School
- Marvin Ridge Middle School
- Marvin Ridge High School
Utilities
- Forced Air Heating and Cooling System
- Vented Exhaust Fan
- Heating System Uses Natural Gas
- Tankless Water Heater
- Gas Water Heater
- Cable TV Available
Community Details
- Cusick Mgmt. Association, Phone Number (704) 544-7779
- Built by Parker Orleans
- Bridal Path Estates At Wyndham Hall Subdivision
- Mandatory home owners association
Listing and Financial Details
- Assessor Parcel Number 06202067
Map
Home Values in the Area
Average Home Value in this Area
Property History
| Date | Event | Price | Change | Sq Ft Price |
|---|---|---|---|---|
| 04/07/2025 04/07/25 | Sold | $1,600,000 | +6.7% | $318 / Sq Ft |
| 03/04/2025 03/04/25 | Pending | -- | -- | -- |
| 03/01/2025 03/01/25 | For Sale | $1,500,000 | -- | $298 / Sq Ft |
Tax History
| Year | Tax Paid | Tax Assessment Tax Assessment Total Assessment is a certain percentage of the fair market value that is determined by local assessors to be the total taxable value of land and additions on the property. | Land | Improvement |
|---|---|---|---|---|
| 2024 | $6,426 | $872,600 | $138,500 | $734,100 |
| 2023 | $6,232 | $872,600 | $138,500 | $734,100 |
| 2022 | $6,226 | $872,600 | $138,500 | $734,100 |
| 2021 | $6,030 | $872,600 | $138,500 | $734,100 |
| 2020 | $5,547 | $720,300 | $105,000 | $615,300 |
| 2019 | $5,880 | $720,300 | $105,000 | $615,300 |
| 2018 | $5,520 | $720,300 | $105,000 | $615,300 |
| 2017 | $6,197 | $720,300 | $105,000 | $615,300 |
| 2016 | $5,732 | $720,300 | $105,000 | $615,300 |
| 2015 | $5,796 | $720,300 | $105,000 | $615,300 |
| 2014 | $5,537 | $805,900 | $100,000 | $705,900 |
Mortgage History
| Date | Status | Loan Amount | Loan Type |
|---|---|---|---|
| Open | $1,200,000 | New Conventional | |
| Closed | $1,200,000 | New Conventional |
Deed History
| Date | Type | Sale Price | Title Company |
|---|---|---|---|
| Warranty Deed | $1,600,000 | Integrated Title | |
| Warranty Deed | $1,600,000 | Integrated Title | |
| Interfamily Deed Transfer | -- | None Available | |
| Warranty Deed | $830,000 | None Available |
Similar Homes in Waxhaw, NC
Source: Canopy MLS (Canopy Realtor® Association)
MLS Number: 4225670
APN: 06-202-067
- 101 Stonehurst Ln
- 500 Wyndham Ln
- 5005 Autumn Blossom Ln
- 500 Clear Wood Ct
- 9423 Belmont Ln
- 518 Streamside Ln
- 9107 Shrewsbury Dr
- 409 Running Horse Ln
- 1806 Grayscroft Dr
- 9217 Rock Water Ct
- 9200 Kingsmead Ln
- 516 White Tail Terrace
- 3012 Wheatfield Dr
- 1404 Churchill Downs Dr
- 1108 Piper Meadows Dr Unit 52
- 1023 Piper Meadows Dr Unit 5
- 1006 Baldwin Ln
- 1511 Churchill Downs Dr
- 9610 Pensive Ln
- 9611 Pensive Ln
