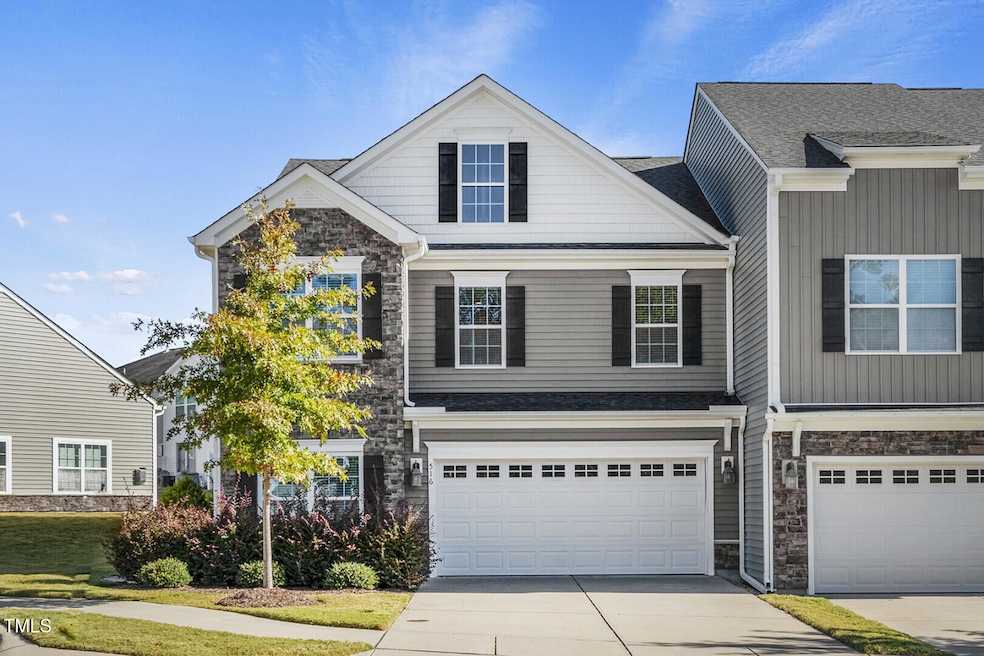
516 Barneswyck Dr Fuquay-Varina, NC 27526
Fuquay-Varina NeighborhoodEstimated payment $2,702/month
Highlights
- Traditional Architecture
- Wood Flooring
- 2 Car Attached Garage
- Fuquay-Varina High Rated A-
- Main Floor Primary Bedroom
- Patio
About This Home
Welcome to 516 Barneswyck Dr, a stunning 4-bedroom, 3-bathroom townhouse in the vibrant town of Fuquay-Varina, NC. The main level features an open floor plan with beautiful hardwood floors, a gourmet kitchen equipped with granite countertops, and stainless steel appliances. Large windows flood the living and dining areas with natural light, creating a warm, inviting atmosphere perfect for family gatherings or entertaining guests. Upstairs, the spacious bedrooms each offer plenty of closet space. The master suite serves as a private retreat, complete with a luxurious en-suite bathroom featuring a soaking tub, separate shower, and dual vanity, ideal for unwinding after a long day. Outside, a cozy patio offers a peaceful outdoor space for gardening, relaxing, or enjoying a morning coffee. With low maintenance required, you'll have more time to enjoy the beautiful surroundings. Conveniently located near shopping, dining, and entertainment options, 516 Barneswyck Dr also offers easy access to major highways, making commutes to nearby cities a breeze.
Townhouse Details
Home Type
- Townhome
Est. Annual Taxes
- $3,713
Year Built
- Built in 2019
HOA Fees
- $160 Monthly HOA Fees
Parking
- 2 Car Attached Garage
- 2 Open Parking Spaces
Home Design
- Traditional Architecture
- Slab Foundation
- Shingle Roof
- Vinyl Siding
- Stone Veneer
Interior Spaces
- 2,530 Sq Ft Home
- 2-Story Property
Flooring
- Wood
- Carpet
- Laminate
- Tile
Bedrooms and Bathrooms
- 4 Bedrooms
- Primary Bedroom on Main
- 3 Full Bathrooms
Schools
- Fuquay Varina Elementary And Middle School
- Fuquay Varina High School
Utilities
- Central Air
- Heat Pump System
Additional Features
- Patio
- 3,485 Sq Ft Lot
Community Details
- Association fees include ground maintenance
- Cedar Management Group Association, Phone Number (877) 252-3327
Listing and Financial Details
- Assessor Parcel Number 0666.10-35-1379-000
Map
Home Values in the Area
Average Home Value in this Area
Tax History
| Year | Tax Paid | Tax Assessment Tax Assessment Total Assessment is a certain percentage of the fair market value that is determined by local assessors to be the total taxable value of land and additions on the property. | Land | Improvement |
|---|---|---|---|---|
| 2024 | $3,713 | $423,791 | $75,000 | $348,791 |
| 2023 | $3,366 | $300,935 | $66,000 | $234,935 |
| 2022 | $3,163 | $300,935 | $66,000 | $234,935 |
| 2021 | $3,014 | $300,935 | $66,000 | $234,935 |
| 2020 | $3,014 | $300,935 | $66,000 | $234,935 |
| 2019 | $1,666 | $144,500 | $50,000 | $94,500 |
Property History
| Date | Event | Price | Change | Sq Ft Price |
|---|---|---|---|---|
| 04/08/2025 04/08/25 | For Sale | $400,000 | -- | $158 / Sq Ft |
Deed History
| Date | Type | Sale Price | Title Company |
|---|---|---|---|
| Special Warranty Deed | $300,000 | None Available |
Mortgage History
| Date | Status | Loan Amount | Loan Type |
|---|---|---|---|
| Open | $308,847 | New Conventional | |
| Closed | $306,143 | VA |
Similar Homes in the area
Source: Doorify MLS
MLS Number: 10087634
APN: 0666.10-35-1379-000
- 747 Creekway Dr
- 608 Creekway Dr
- 807 Clean View Ct
- 500 Creek Valley Dr
- 0 S Main St S Unit 10000179
- 706 Oldwyck Dr
- 105 Blanchard St
- 1016 Old Baron Dr
- 612 E Academy St
- 276 Bevis Marks Dr
- 900 Kensley Grove Ln
- 903 Oldwyck Dr
- 113 S Ennis St
- 244 Bevis Marks Dr
- 206 Pine St
- 904
- 905 Kensley Grove Ln Unit 26
- 613 S Fuquay Ave
- 913 S Willhaven Dr
- 921 Lily Claire Ln






