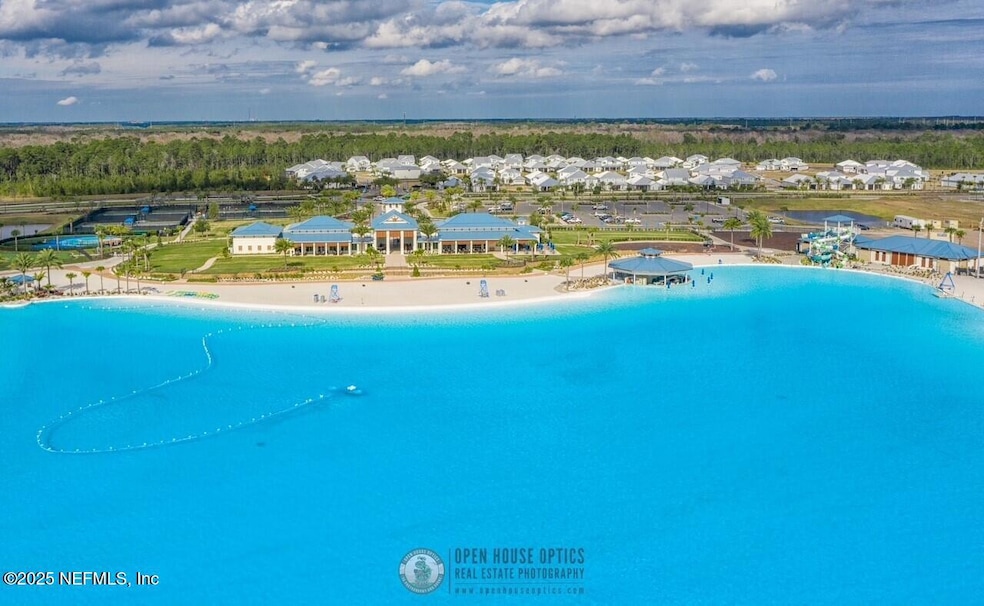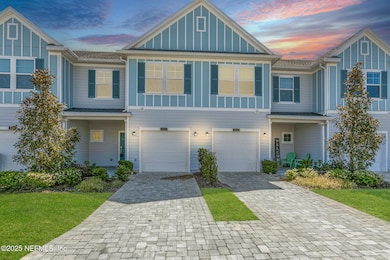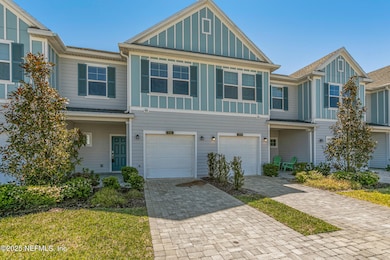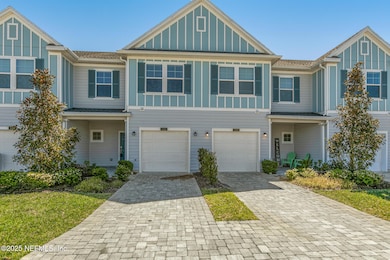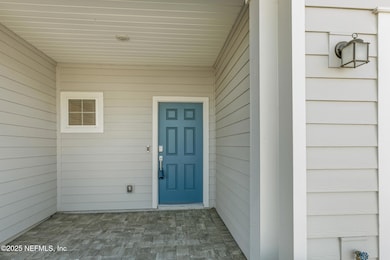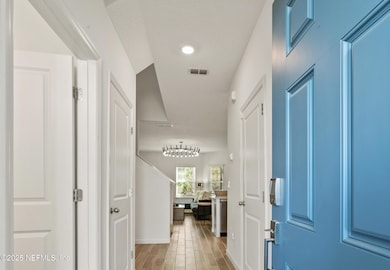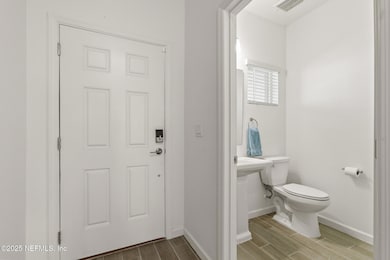
516 Boracay Cir Saint Johns, FL 32259
Estimated payment $2,835/month
Highlights
- Fitness Center
- Views of Trees
- Clubhouse
- Alice B. Landrum Middle School Rated A
- Open Floorplan
- Screened Porch
About This Home
BEST VALUE FOR A 3 BEDROOM TOWNHOME in Grand Isle of Beachwalk you must see to appreciate! Pristine LIKE NEW move in ready interior features include wood look tile, custom cabinets, quartz counter tops, island/breakfast bar, mosaic tile backsplash, stainless appliances, recessed and upgraded lighting fixtures, neutral paint, custom blinds, ceiling fans, walk in closets, 2nd floor laundry, and spacious owner's suite. Exterior features include screened lanai, extended driveway, one car garage and front porch at entry. Vacation every day and live your best Florida life in this outstanding community with resort style amenities to include 14-acre lagoon, water slide, kayak and paddle board facilities, swim up bar, clubhouse, fitness center, tennis court, putting course, and dog park. Top rated schools, convenient location and close proximity to shopping, restaurants, major highways, Ponte Vedra Beach, historic St. Agustine, and downtown Jacksonville is a great place to call home!
Townhouse Details
Home Type
- Townhome
Est. Annual Taxes
- $6,238
Year Built
- Built in 2022
Lot Details
- 2,614 Sq Ft Lot
HOA Fees
Parking
- 1 Car Garage
- Garage Door Opener
Interior Spaces
- 1,611 Sq Ft Home
- 2-Story Property
- Open Floorplan
- Ceiling Fan
- Entrance Foyer
- Screened Porch
- Views of Trees
- Smart Thermostat
Kitchen
- Breakfast Area or Nook
- Eat-In Kitchen
- Breakfast Bar
- Electric Oven
- Electric Cooktop
- Microwave
- Dishwasher
- Kitchen Island
- Disposal
Flooring
- Carpet
- Tile
Bedrooms and Bathrooms
- 3 Bedrooms
- Split Bedroom Floorplan
- Walk-In Closet
- In-Law or Guest Suite
- Shower Only
Laundry
- Laundry on upper level
- Dryer
- Front Loading Washer
Utilities
- Central Heating and Cooling System
- Electric Water Heater
Listing and Financial Details
- Assessor Parcel Number 0237201100
Community Details
Overview
- Association fees include ground maintenance
- Grand Isle At Beachwalk Association
- Beachwalk Subdivision
- On-Site Maintenance
Amenities
- Clubhouse
Recreation
- Community Playground
- Fitness Center
- Community Spa
- Park
- Dog Park
Map
Home Values in the Area
Average Home Value in this Area
Tax History
| Year | Tax Paid | Tax Assessment Tax Assessment Total Assessment is a certain percentage of the fair market value that is determined by local assessors to be the total taxable value of land and additions on the property. | Land | Improvement |
|---|---|---|---|---|
| 2024 | $5,880 | $286,684 | $75,000 | $211,684 |
| 2023 | $5,880 | $264,039 | $70,000 | $194,039 |
| 2022 | -- | $5,000 | $5,000 | -- |
Property History
| Date | Event | Price | Change | Sq Ft Price |
|---|---|---|---|---|
| 04/12/2025 04/12/25 | Price Changed | $308,000 | -2.2% | $191 / Sq Ft |
| 03/21/2025 03/21/25 | For Sale | $315,000 | -- | $196 / Sq Ft |
Deed History
| Date | Type | Sale Price | Title Company |
|---|---|---|---|
| Special Warranty Deed | $360,000 | Lennar Title |
Similar Homes in Saint Johns, FL
Source: realMLS (Northeast Florida Multiple Listing Service)
MLS Number: 2076950
APN: 023720-1100
- 491 Boracay Cir
- 13 Boracay Cir
- 473 Boracay Cir
- 44 Boracay Cir
- 48 Boracay Cir
- 415 Boracay Cir
- 159 Boracay Cir
- 411 Boracay Cir
- 368 Boracay Cir
- 352 Boracay Cir
- 218 Boracay Cir
- 251 Boracay Cir
- 150 Old Fort Trail
- 250 Boracay Cir
- 112 Old Ft Trail
- 270 Clifton Bay Loop
- 201 Killarney Ave
- 46 Killarney Ave
- 185 Killarney Ave
- 171 Killarney Ave
