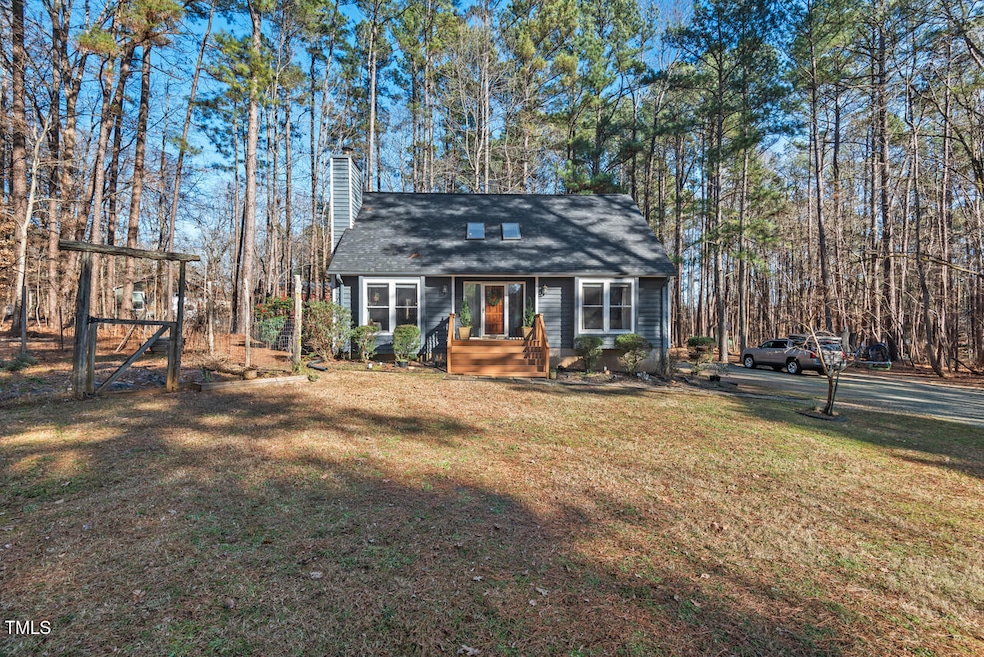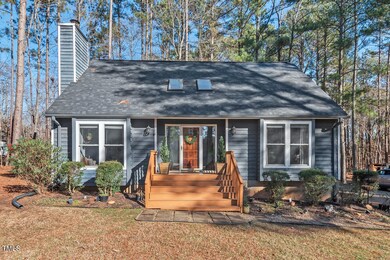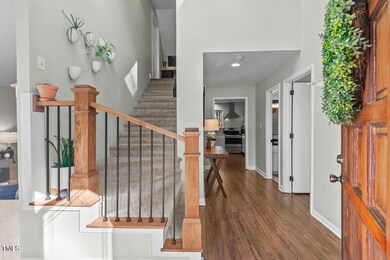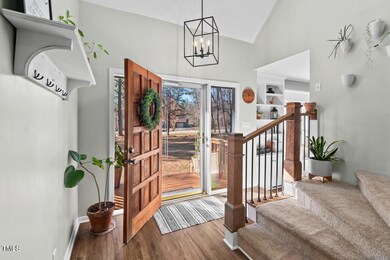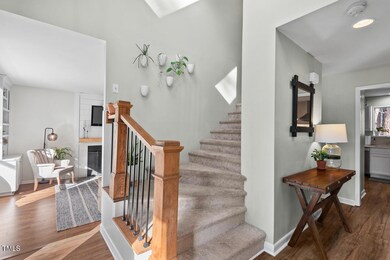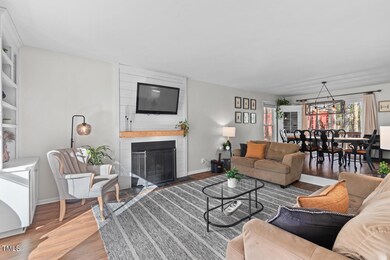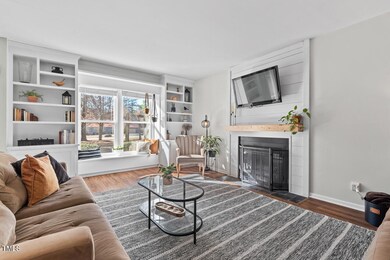
516 Carl Dr Chapel Hill, NC 27516
Highlights
- Contemporary Architecture
- Partially Wooded Lot
- No HOA
- C and L Mcdougle Elementary School Rated A
- Main Floor Primary Bedroom
- Skylights
About This Home
As of February 2025Nestled on a peaceful 1-acre lot, this 1893 sqft home offers both comfort and convenience. Located in the Chapel Hill/Carrboro School District, this home has a spacious layout that features a main-level primary suite, a generous sized living room with a wood burning fireplace, add'l flex space off the updated kitchen, and LVP flooring throughout the main level. Two bedrooms, full bath, laundry area, and lots of attic storage space upstairs making it perfect for a variety of living arrangements. Outside, you'll find a large front and back yard, with a west facing garden spot ready for your green thumb, and ample parking spaces. Low county taxes. 8 minutes from UNC and 25 minutes to Duke. Roof replaced in 2022.
Home Details
Home Type
- Single Family
Est. Annual Taxes
- $3,338
Year Built
- Built in 1979
Lot Details
- 1.05 Acre Lot
- Poultry Coop
- Level Lot
- Partially Wooded Lot
- Garden
- Front Yard
Home Design
- Contemporary Architecture
- Block Foundation
- Shingle Roof
- Cedar
Interior Spaces
- 1,893 Sq Ft Home
- 2-Story Property
- Built-In Features
- Skylights
- Wood Burning Fireplace
- Entrance Foyer
- Family Room
- Living Room with Fireplace
- Combination Dining and Living Room
- Dishwasher
Flooring
- Carpet
- Tile
- Luxury Vinyl Tile
Bedrooms and Bathrooms
- 3 Bedrooms
- Primary Bedroom on Main
- Walk-In Closet
- 2 Full Bathrooms
Laundry
- Laundry in Hall
- Dryer
- Washer
Parking
- 3 Parking Spaces
- Additional Parking
- 3 Open Parking Spaces
Outdoor Features
- Front Porch
Schools
- Mcdougle Elementary And Middle School
- Chapel Hill High School
Utilities
- Cooling Available
- Heat Pump System
- Septic Tank
Community Details
- No Home Owners Association
- Robins Wood Subdivision
Listing and Financial Details
- Assessor Parcel Number 9768581057
Map
Home Values in the Area
Average Home Value in this Area
Property History
| Date | Event | Price | Change | Sq Ft Price |
|---|---|---|---|---|
| 02/18/2025 02/18/25 | Sold | $485,000 | +2.1% | $256 / Sq Ft |
| 01/20/2025 01/20/25 | Pending | -- | -- | -- |
| 01/16/2025 01/16/25 | For Sale | $475,000 | -- | $251 / Sq Ft |
Tax History
| Year | Tax Paid | Tax Assessment Tax Assessment Total Assessment is a certain percentage of the fair market value that is determined by local assessors to be the total taxable value of land and additions on the property. | Land | Improvement |
|---|---|---|---|---|
| 2024 | $3,476 | $289,800 | $112,000 | $177,800 |
| 2023 | $3,400 | $289,800 | $112,000 | $177,800 |
| 2022 | $3,345 | $289,800 | $112,000 | $177,800 |
| 2021 | $3,308 | $289,800 | $112,000 | $177,800 |
| 2020 | $3,359 | $275,800 | $112,000 | $163,800 |
| 2018 | $3,301 | $275,800 | $112,000 | $163,800 |
| 2017 | $2,636 | $275,800 | $112,000 | $163,800 |
| 2016 | $2,636 | $213,206 | $58,156 | $155,050 |
| 2015 | $2,636 | $213,206 | $58,156 | $155,050 |
| 2014 | $2,616 | $213,206 | $58,156 | $155,050 |
Mortgage History
| Date | Status | Loan Amount | Loan Type |
|---|---|---|---|
| Open | $435,000 | New Conventional | |
| Closed | $435,000 | New Conventional | |
| Previous Owner | $296,400 | New Conventional | |
| Previous Owner | $294,400 | New Conventional | |
| Previous Owner | $298,275 | New Conventional | |
| Previous Owner | $197,900 | New Conventional | |
| Previous Owner | $201,375 | New Conventional | |
| Previous Owner | $208,000 | Unknown | |
| Previous Owner | $196,800 | Fannie Mae Freddie Mac | |
| Previous Owner | $36,900 | Stand Alone Second | |
| Previous Owner | $158,400 | Fannie Mae Freddie Mac | |
| Previous Owner | $19,800 | Credit Line Revolving |
Deed History
| Date | Type | Sale Price | Title Company |
|---|---|---|---|
| Warranty Deed | $485,000 | None Listed On Document | |
| Warranty Deed | $485,000 | None Listed On Document | |
| Warranty Deed | $307,500 | None Available | |
| Warranty Deed | $249,000 | None Available | |
| Interfamily Deed Transfer | -- | Linear Title & Closing | |
| Warranty Deed | $246,000 | None Available |
Similar Homes in the area
Source: Doorify MLS
MLS Number: 10071255
APN: 9768581057
- 505 Marion Way
- 110 Bywater Way
- 803 Terrace View Dr
- 1021 Reaves Dr
- Lot 7 Rockford Ln
- 0 Neville Rd Unit 10063574
- 205 Old Greensboro Rd
- 210 Old Greensboro Rd
- 0 Watson Rd Unit 10091911
- 107 Deer St
- 105 Mary St
- 300 Nc 54 Unit E3
- 300 Nc 54 Unit E2
- 1200 W Main St
- 1205 W Main St
- 115 Sanderway Dr
- 502 W Poplar Ave Unit C2
- 111 Standing Rock Rd Unit 27516
- 122 Sanderway Dr
- 121 Westview Dr Unit 43
